
Oakmasters' blog is full of useful information on sustainability, self building and oak framing as well as our latest news and case studies. Use the tag system at the bottom of this page to navigate to articles that interest you. We hope you enjoy reading...
Glazed oak structure replaces an old conservatory and gives this period cottage a much-desired family space, flooded with daylight.
Read more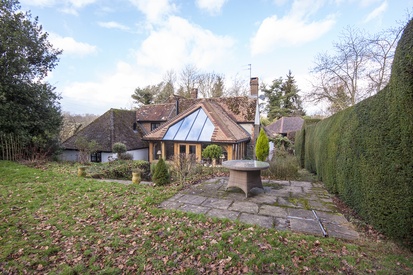
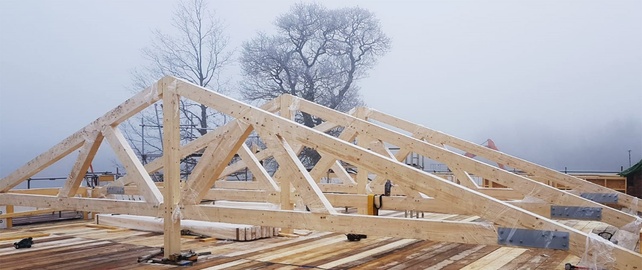
Oakmasters' capabilities now include producing timber frame buildings using glulam as well as traditional oak framing. Here, we introduce glulam, discuss its benefits and provide some inspiration from independent projects around the world.
Read moreIn the last part of our blog trilogy about oak-framed house self build process, we explore the details of the assembly process on your site.
Read more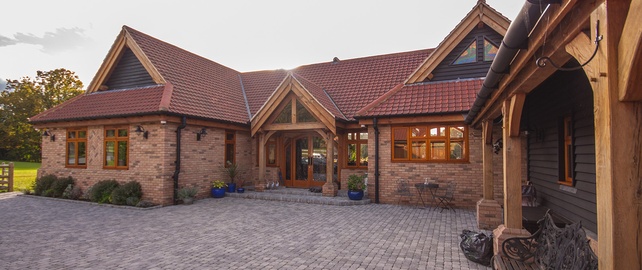
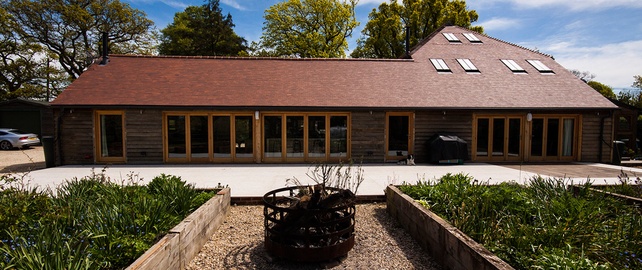
Planning to self build? Find out what to expect when building your dream oak framed house. In this part, we talk about what happens during off site production stage.
Read moreWhether you have already decided to build your dream oak framed home, or are only at research stage, it is always useful to know what happens behind the scenes during the house design and build process. This way, you will know what to expect at each stage, prepare and adjust your plans accordingly, working to a realistic deadline.
Read more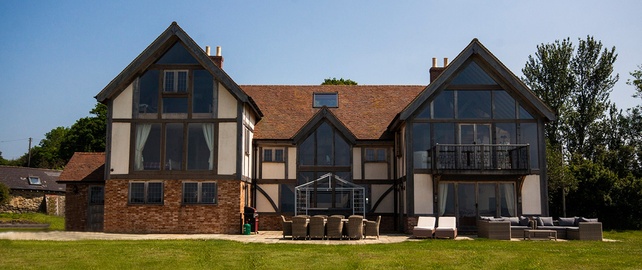
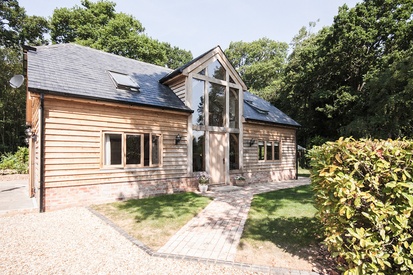
Get inspired by a small, newly-built, oak framed Sussex cottage, built with holiday letting in mind. A couple replace a derelict coach house with a cosy oak framed holiday house.
Read moreHere’s a quick question for you. What do Shakespeare’s Globe, Liberty of London and the Stirling prize-winning Savill Building all have in common? The answer is that they were all built using oak. But oak is far from being a building material of the past: more and more modern houses are using oak frames to achieve a wide range of styles by marrying oak with brick and other building materials.
Read more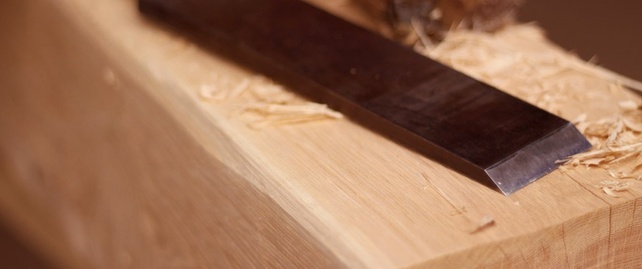
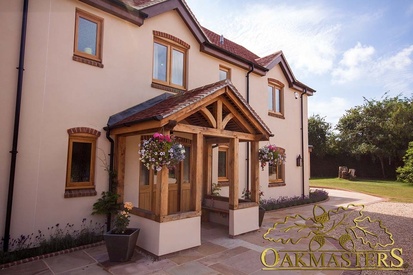
When most people think of oak porch styles they are most likely to find themselves picturing the Deep South of America. Those Southern mansions with wide, deep, open-planned porches are, perhaps, the archetypal expression of an entrance that becomes a living space all of its own. Yet, the porch has a fascinating history in the UK, too – and if you are looking to add an oak porch to create the perfect entrance to your home there are many styles to choose from to match and enhance your home’s exterior. We look at porches through the ages.
Read moreOakmasters
Little Burchetts Farm, Isaacs Lane, Haywards Heath, West Sussex, RH16 4RZ
Tel: +44 (0)1444 455 455
Email: [email protected]
Click here to read our Privacy Policy.