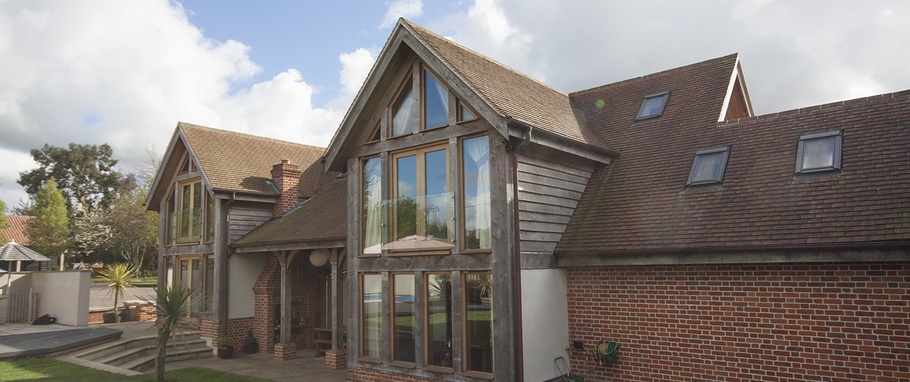

As the manager of a craft brewery, Mick works with artisans every day to produce award-winning ales and beers. When it came to their family home, Mick and his wife Julie wanted to bring something of that handcrafted brilliance to an ambitious extension project.
The Georgian country house, which fittingly started life as a pub, has doubled in size with a triple-gabled oak framed extension. Packed with unique timber features and full of natural light, it maximises the character of the 300-year-old original structure. Rather than simply adding floor space, this large extension makes a statement in the best possible way.
Mick and Julie live in a former country pub, which dates back to around 1700. With four children they wanted to extend the amount of space in their home and decided to double the size of their property with a two-storey extension.
Given the unique character of the Georgian building such a large extension required a thoughtful approach that would be sympathetic to the existing structure. In addition to these aesthetic qualities the couple wanted a practical family space that would stand the test of time. An oak-framed extension seemed the natural solution, so they commissioned an architect to draw up plans.
When it came to designing and building the wooden structure Mick chose Oakmasters because of the company’s reputation for quality craftsmanship.
The frame was originally designed in a 2D format, and then translated into a 3D visualisation to help Julie and Mick imagine how the final space would look and feel. Oakmasters also ensured the designs were compliant with building regulations.
Centred around two dramatic glazed gables overlooking the garden, and another connecting to the original house, the final result is a light, multidimensional space. It incorporates extra bedrooms, a gym, a vaulted attic office, an open plan kitchen diner and a magnificent gallery hallway.
Mick and Julie contracted their own builders to complete the general building work such as groundworks, brickwork, roofing and internal works. Oakmasters took responsibility for the frames, with each individual element handcrafted and finished to the project’s specifications.
The frame was pre-constructed in Oakmasters’ workshop, then pre-assembled, dismantled and shipped to site, where the assembly team took over. Once the structure was up Oakmasters handled all the glazing and capping. The entire assembly process took eight weeks.
“I think many people dream of building their own castle one day and this is ours. We knew it was all worth it as we watched the oak framework coming out of the ground as it was being put together. We chose Oakmasters through word of mouth reputation, and found that to be one hundred percent deserved. They were great communicators, doing exactly what they said they would, when they would. I would highly recommend Oakmasters to anyone.”
Take a look at the project gallery for more images, and for further inspiration and ideas, feel free to contact our friendly team on 01444 455 455.
We'd love to hear about your oak framed project. Call us today on +44 (0) 1444 455 455 +44 (0) 1444 455 455 for a no obligation estimate. Alternatively, complete the form below and we will be in touch.