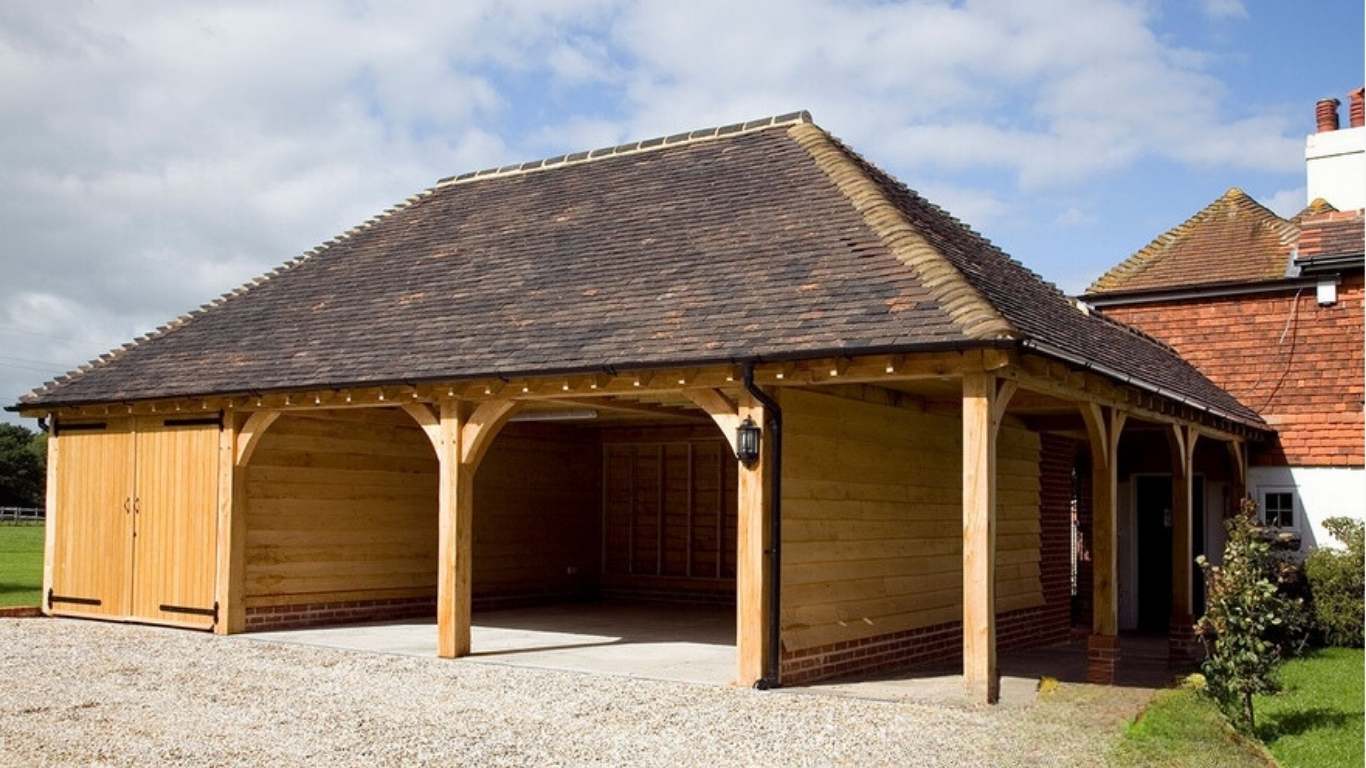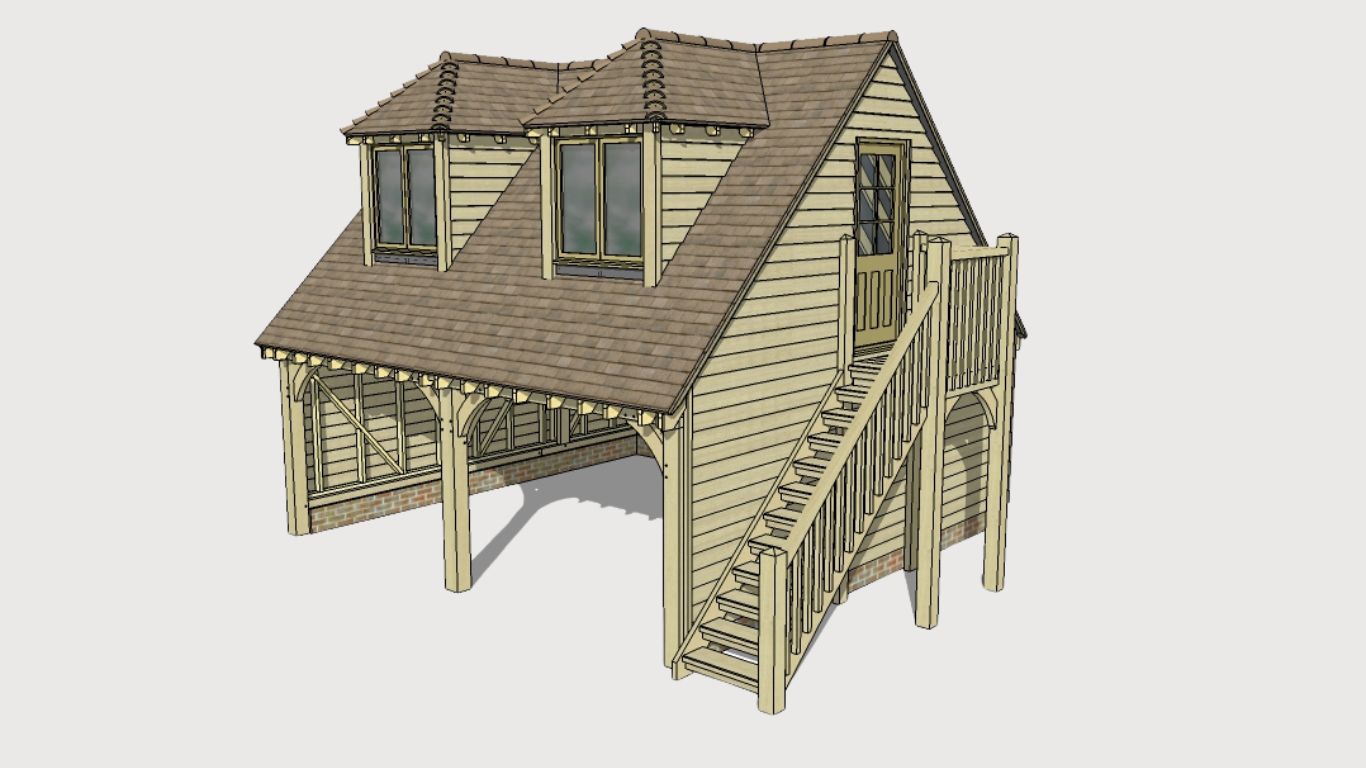
We specialise in custom oak frame kits manufactured with competitive lead times for trade professionals and self-builders.
In the tabs below, you can choose from various flexible options to suit your needs for bespoke, and pre-designed oak garages, stables, barns, and commercial structures.
Explore our:
Online Design Tool: Easily configure garage kits, select customisations, visualise and share your design. Try it now! >
Flexible Design Options: Explore the tabs below and choose from pre-designed or fully bespoke premium design kits.
 Dynamic Garage Configurator
Dynamic Garage ConfiguratorOur powerful platform is designed to help you bring your ideal garage to life. This intuitive configurator puts full control at your fingertips, allowing you to customize each detail of your oak garage with precision. Tailor your project to meet specific needs efficiently and effortlessly with our user-friendly tool and achieve your vision with ease.
 Bespoke Oak Garages
Bespoke Oak GaragesPlease note that we exclusively offer manufacturing and supply services.
If you're looking for inspiration a good first step is to browse our oak garage gallery for a diverse array of past projects and designs. Although we focus solely on the manufacture of the finished design, we are happy to put you in touch with specialist oak garage designers and installation teams in your area to take the project forward for you, so don't hesitate to get in touch to discuss your project. Once you have your design we can give you a no obligation quote.
Define Your Requirements: Begin by outlining your specific needs. Consider the garage's intended purpose, the number and size of vehicles it should accommodate, any additional space required for storage or workshops, and your architectural preferences.
Consult a Professional: Seek out an experienced architect, designer, or specialist oak frame company with a proven track record in building bespoke oak frame structures. Look for professionals who understand oak frame construction and browse their portfolio to see their previous work.
Approval and Permissions: Before manufacture begins, ensure that your finalised design adheres to local building regulations and secure any necessary permits or approvals. Your chosen designer or architect will guide you through this process, ensuring full compliance with legal requirements.
Construction Phase: With the approved design and necessary permissions in place, your manufacture and construction can commence. Your craftsmen will now have everything in place to start the assembly of your bespoke oak garage kit made according to the plans.
Completion and Handover: Upon the completion of construction, a final inspection will likely be conducted to verify that all aspects align with the agreed-upon specifications.
 Premium Off-the-Shelf Designs
Premium Off-the-Shelf DesignsWe offer an extensive range of off-the-shelf oak frame garage designs. These are a great option, offering unrivaled flexibility to suit your needs and budget:
Three ranges available - each offers 2, 3, or 4 bay options
Cost-effective
Quality craftsmanship. Speedy delivery
Our oak garage kits are fully customisable to make sure you get the garage frame to suit your needs.
Cost-effective: Pre-designed using a standard template, reducing overall costs.
Efficient and Fast: Quick delivery and assembly for immediate project needs.
High Quality: Crafted and manufactured by our skilled in-house team with extensive oak expertise.
Simple & Accessible: Available for purchase, with clear specifications and pricing, for simple selection and acquisition.

We'd love to hear about your oak framed project. Call us today on +44 (0) 1444 455 455 +44 (0) 1444 455 455 for a no obligation estimate. Alternatively, complete the form below and we will be in touch.
The total cost of your building depends on the oak-to-softwood ratio. While the main frame is always oak, you can customize other parts.
For example, a 6” (150 mm) oak frame with softwood studwork and roof is ideal for a carport. For a bolder look, an 8” (200 mm) oak frame with oak studwork and trusses would give you a more impressive oak building, suitable for accommodation, entertainment, or commercial use. Larger buildings typically require chunkier oak sections to meet structural demands.
Do I need planning permission for my oak garage or oak outbuilding?
In many cases yes, but not always. Generous exemptions apply in many areas of the country in terms of permitted development, so it is always best to check with your local authority.
Does Oakmasters assist with the design and planning application for my bespoke oak framed garage or outbuilding?
We specialise in kit manufacture only, but can recommend experienced design consultants who can help you with design and planning applications for your oak garage or outbuilding.
I already have a design for an oak framed garage, can you quote based on this?
Yes. We will take your existing design and give you a no obligation quote. Please let us know if you have specific requirements, such as a budget to keep to, specific design features, or anything else that may be important, so that we can provide you with the best possible price.
Can you provide a complete design-to-build solution for my bespoke oak framed garage or oak outbuilding?
We focus on the manufacture of the highest quality of oak framed garage kits. Our industry-wide contacts mean we can put you in touch with specialist oak garage designers and installation teams in your area to take the project forward for you.
Do you have designs I can choose from?
Please download our ready-to-build oak garage brochure for ideas and pricing. For bespoke designs, you can find inspiration in our bespoke oak framed garages gallery and don't hesitate to get in touch to discuss your project.