
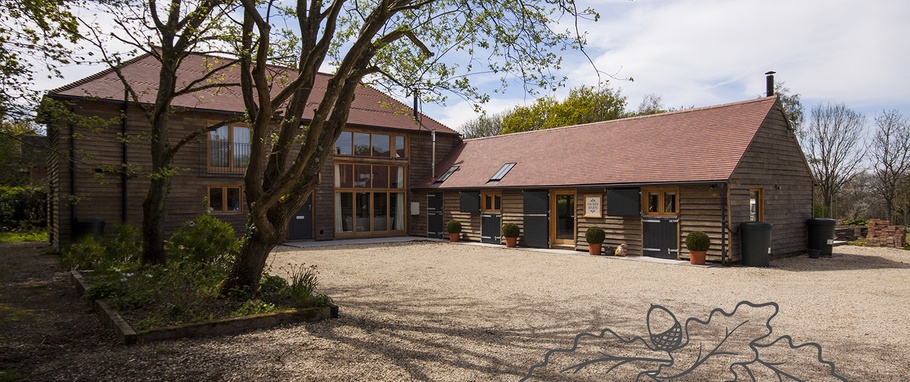
Rob and Jo’s oak framed home was built combining materials and techniques that are both traditional and modern. They crafted a house that feels like it belongs on its site and will age well over time. It is a conversion of an oak barn that they built to replace old outbuildings, but with the consideration and foresight that it might one day be a house. Their patience and planning has achieved the best of both worlds: the character of a barn conversion and the good-fit of a bespoke home. This oak barn was also shortlisted in The Best Oak Framed Home category of the Build It awards 2016 and featured in Build It magazine. Visit the oak barn gallery for more photos.
Size: 399 sq metres arranged over 3 floors
Amenities: 5 bedrooms, 2 kitchens, 2 reception rooms and 5 bathrooms
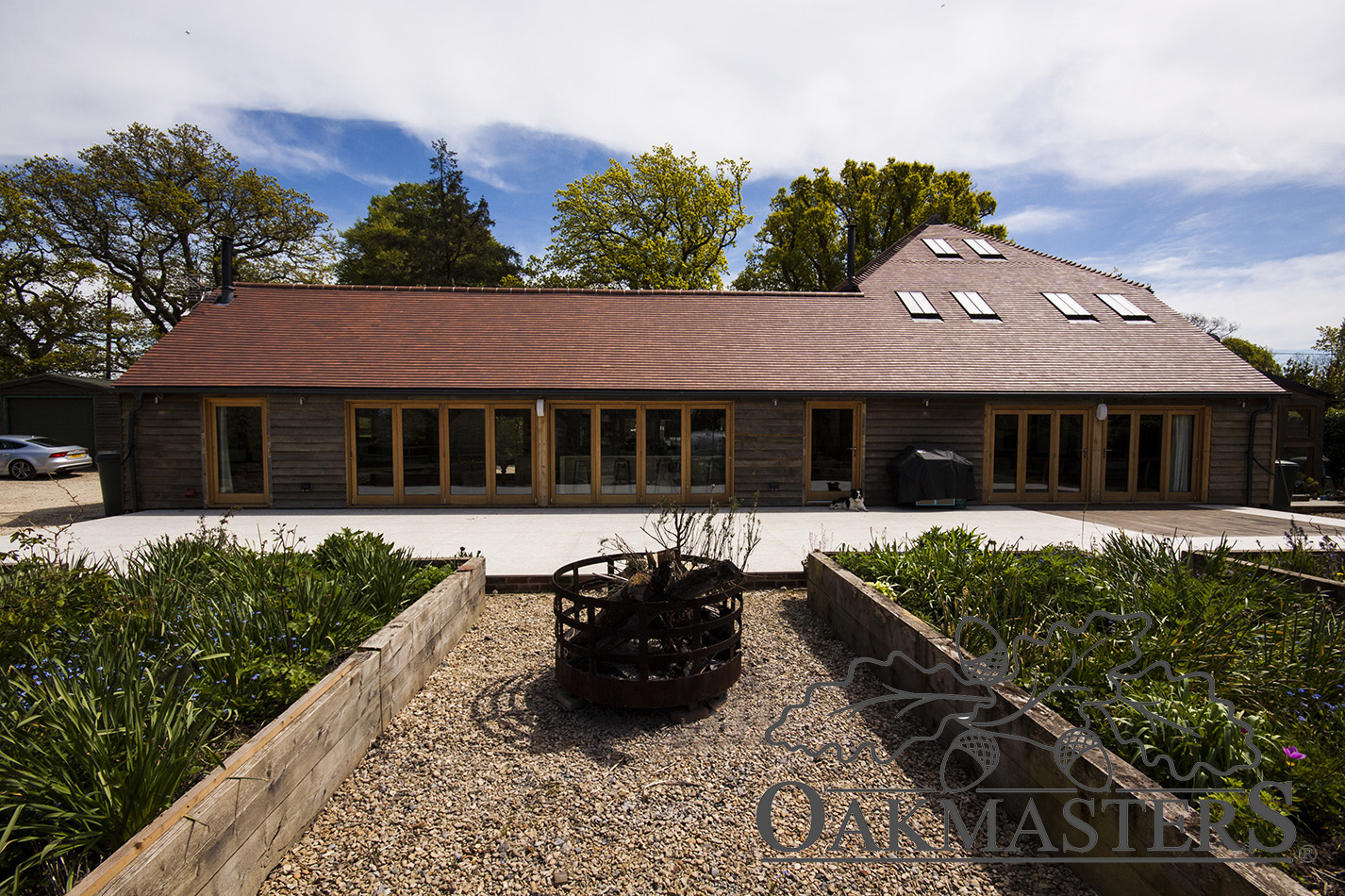
Key features:
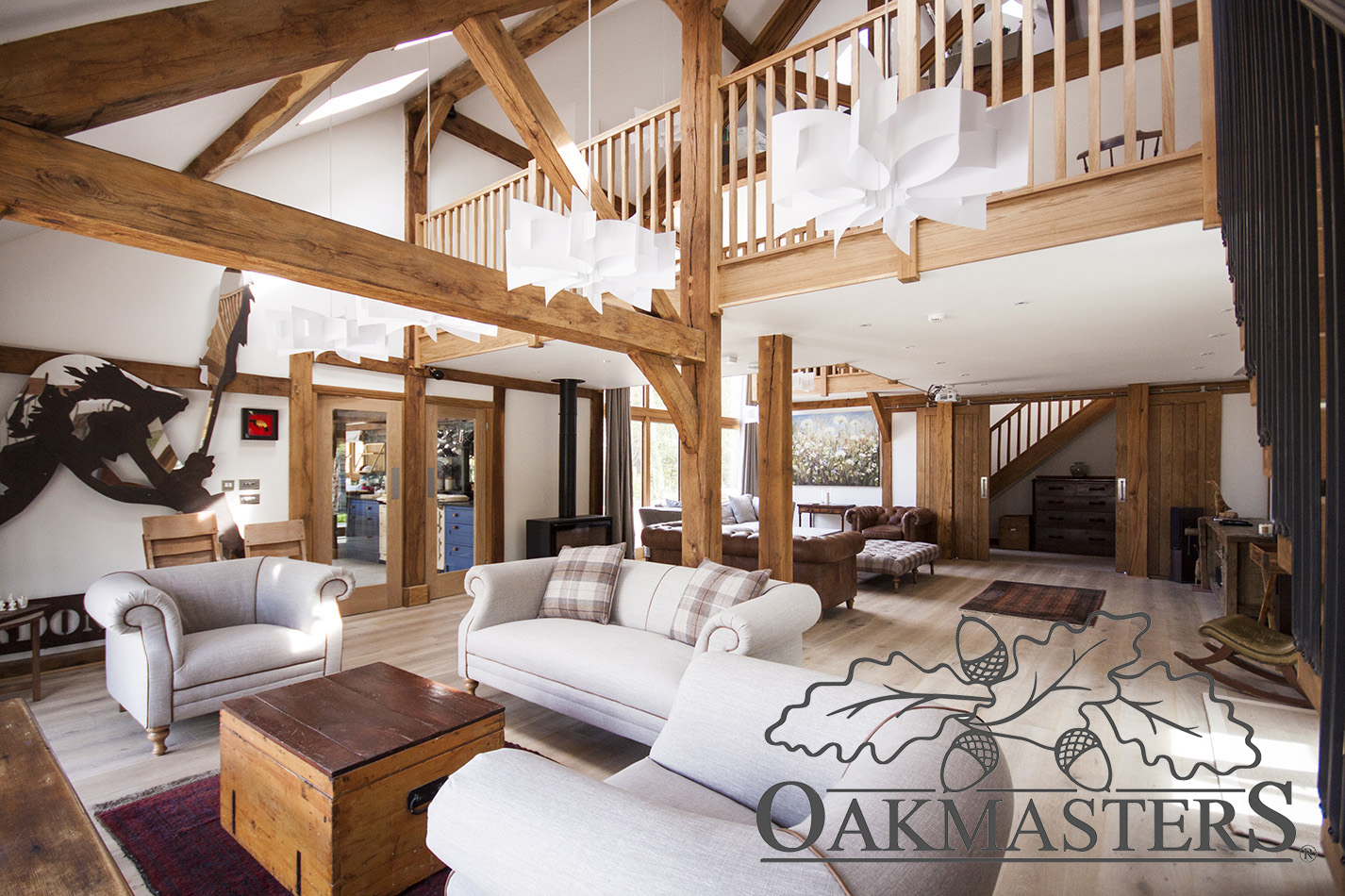
Rob, Jo and family moved to Sussex in the late nineties, having bought a cottage set in 5 acres of land, in the beautiful Sussex countryside. The land also contained a set of dilapidated outbuildings, which they demolished and replaced with a traditional L-shaped Sussex style oak barn and stables, with mixed agricultural and business use. They asked Oakmasters to build the oak barn back in 2008, with the hope to convert it into their dream home one day. It was a long shot, bearing in mind it was in an area of outstanding natural beauty, but their patience paid off in 2014, when they finally got planning permission to convert.
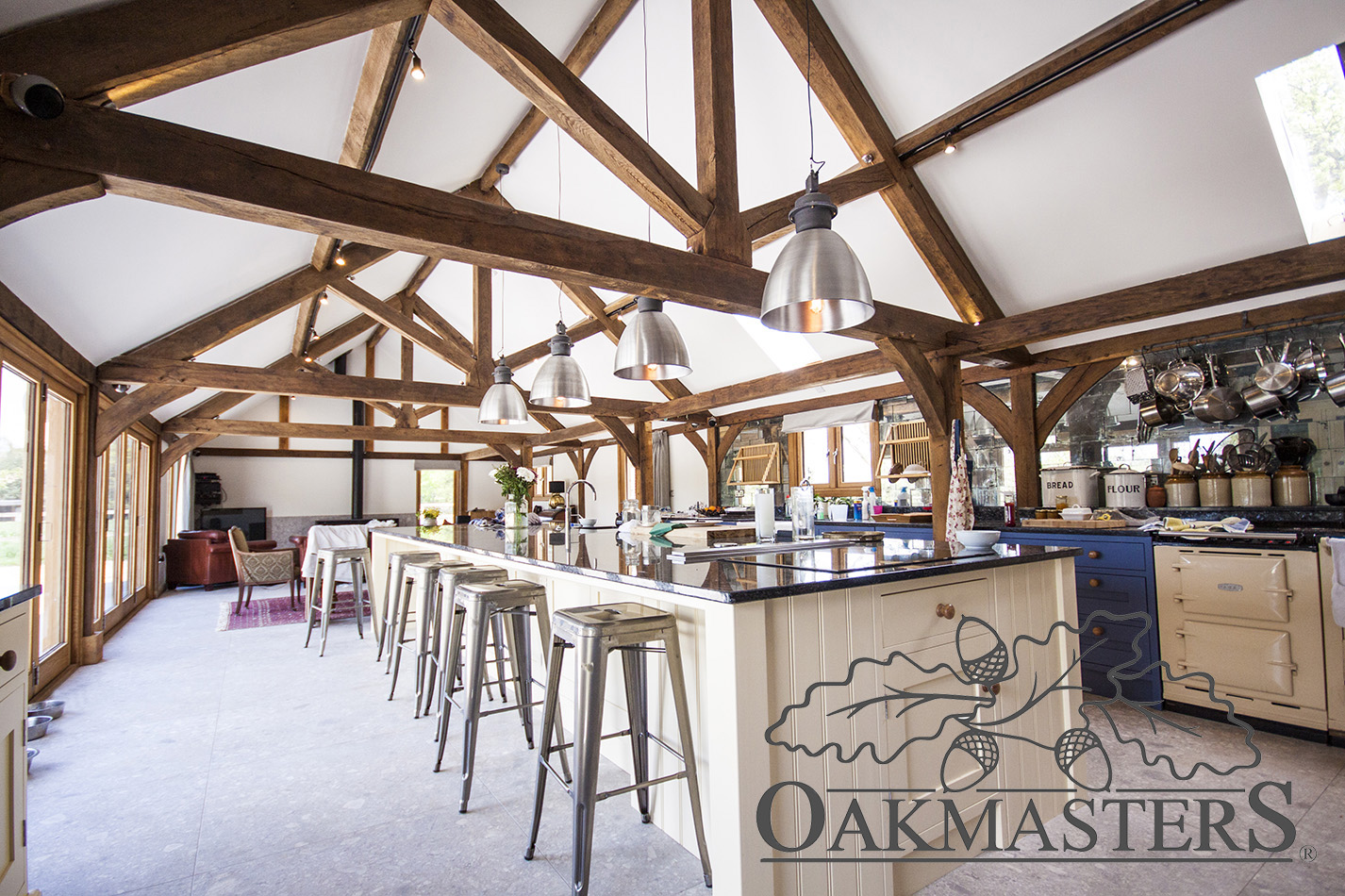
Rob and Jo used a London-based architectural practice Mailen Design, who had previously worked on some projects for Rob’s tiling business. Their brief was to develop the design to help him achieve the 5-bedroom house Rob had been planning and gathering ideas for over several years. Their priorities were to create a home that made the most of the fantastic site, was a warm retreat for their family and an open, inviting place for guests to visit. They wanted to incorporate the best qualities of a contemporary open-plan house and the cosiness of a traditional Sussex cottage.
“Apart from the space requirements, I had a thing for lines of sight and elements lining up.”, said Rob. “I wanted to be able to see through the house in both directions, from the snug on one end of the oak barn, through the living room and out through the oak greenhouse, but also from the side entrance, through the kitchen out into the garden and the sunset views beyond. And knowing precisely which tiles I wanted, I knew they had to be laid from the centre, lining up with the centre of the kitchen island, the taps, the window posts and the centre of the pergola in the garden. We did all that in drawing, so when it came to building it, everything was clear.”
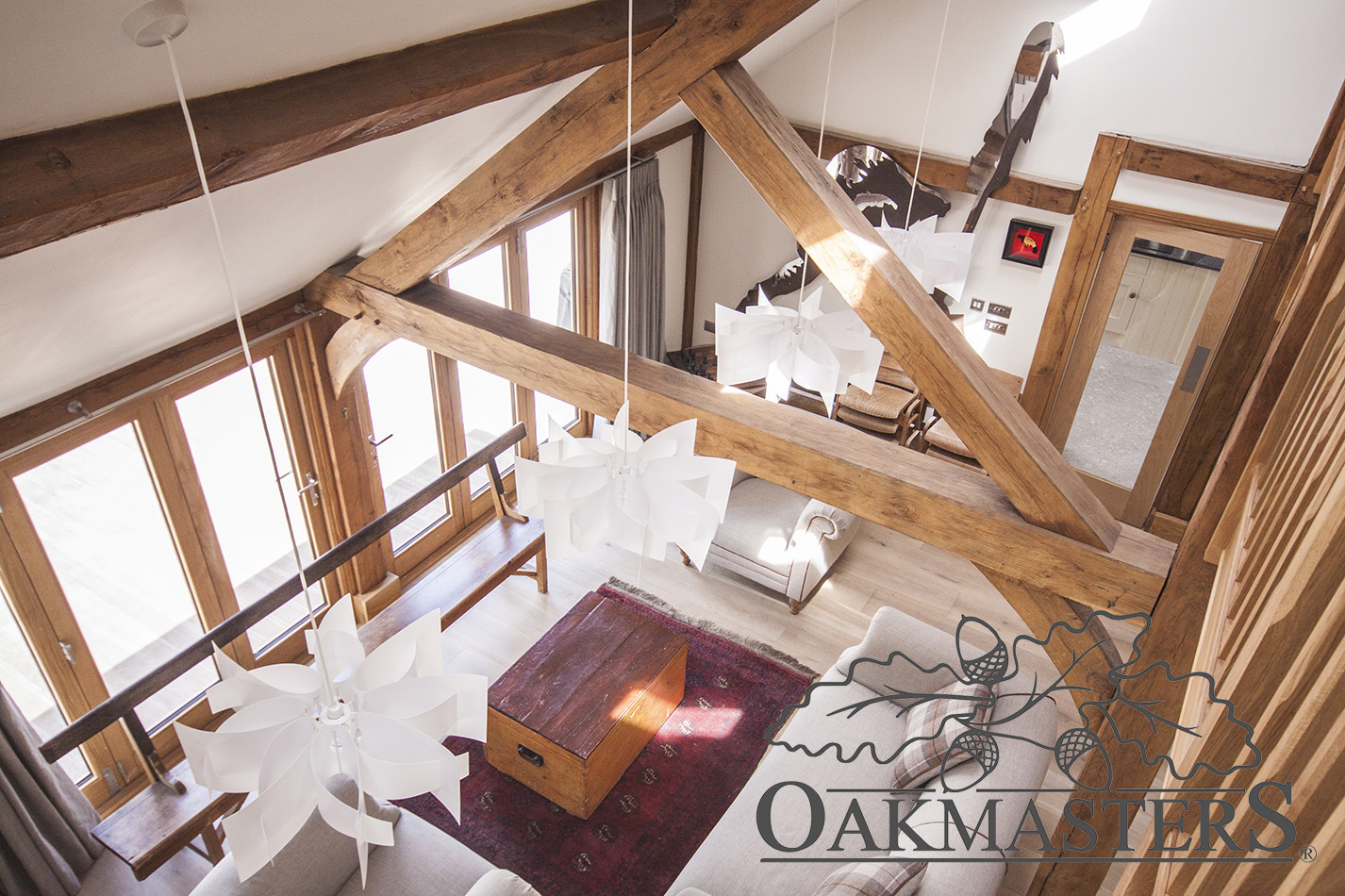
The range of rooms created vary from intimate bedrooms in the roof, to those on a grand scale, such as the kitchen in the converted stables and the triple-height living space with new mezzanine. Enjoyment of the open living space’s drama is increased by the installation of several bespoke architectural elements, including a cantilevered staircase, the master bedroom’s access via a gallery walkway and the glazing between members of the roof truss that offers great views both into the living area below and through the aligned roof lights to the countryside beyond. The west side of the building is largely composed of new oak-framed glazing that fully opens onto a large new patio. This seamlessly connects the interior to the beautiful garden and grounds.
Oakmasters, having built the original oak barn, worked with Mailen Design throughout the project as a specialist consultancy for oak frame design and provided technical drawings required for structural calculations, engineering and building regulations purposes.
The building envelope had not changed much from the original oak barn Oakmasters manufactured and assembled back in 2008. One of the stipulations of the new planning consent was to remain within the boundaries of this envelope. Prior to applying for change of use of the barn, Rob had previously secured planning permission to add an oak conservatory, or they call an oak green house, to the west of the building, which he asked Oakmasters to design and manufacture. He then rolled up his sleeves and built it himself, engaging Oakmasters’ help in fitting the glazing and using a specialist roof glazing company for the roof job. The oak conservatory is now a much-used part of their home, creating an oasis of calm with seating and fresh vegetables growing in sunken flower beds. It also helps to thermoregulate the house on sunny winter days.
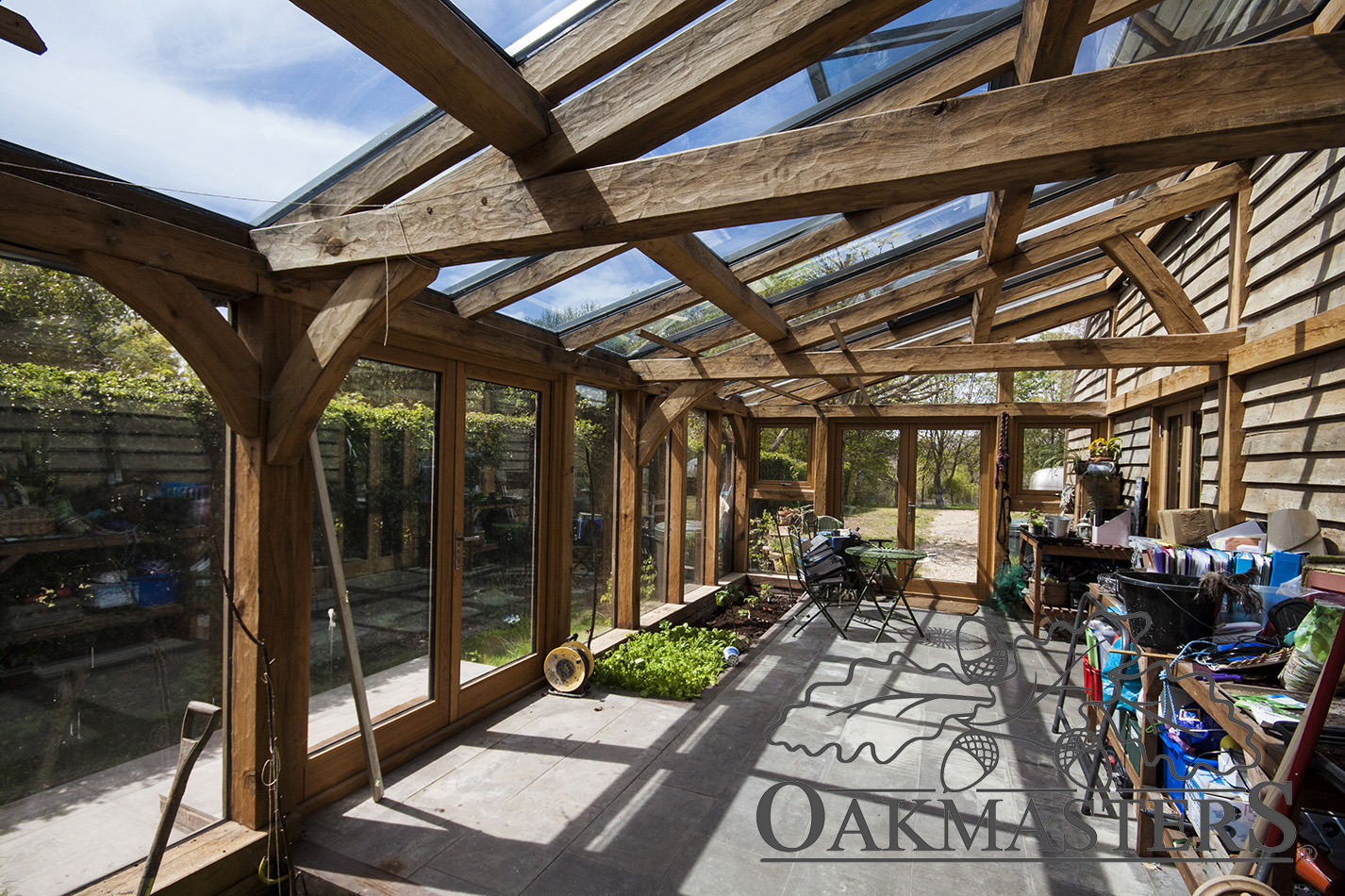
Once the planning for conversion into a dwelling came through in 2014, Rob’s local building contractor Heath Construction undertook the work, with Oakmasters supplying oak components to turn the structure into the lovely home that it is now.
In Rob’s words: “Each day of the build was more exciting than the day before. When you are not building yourself, you come home from work and see what the builders have done, you think: ‘Wow, that’s better than I expected!’ It helps to have good plans, too.”
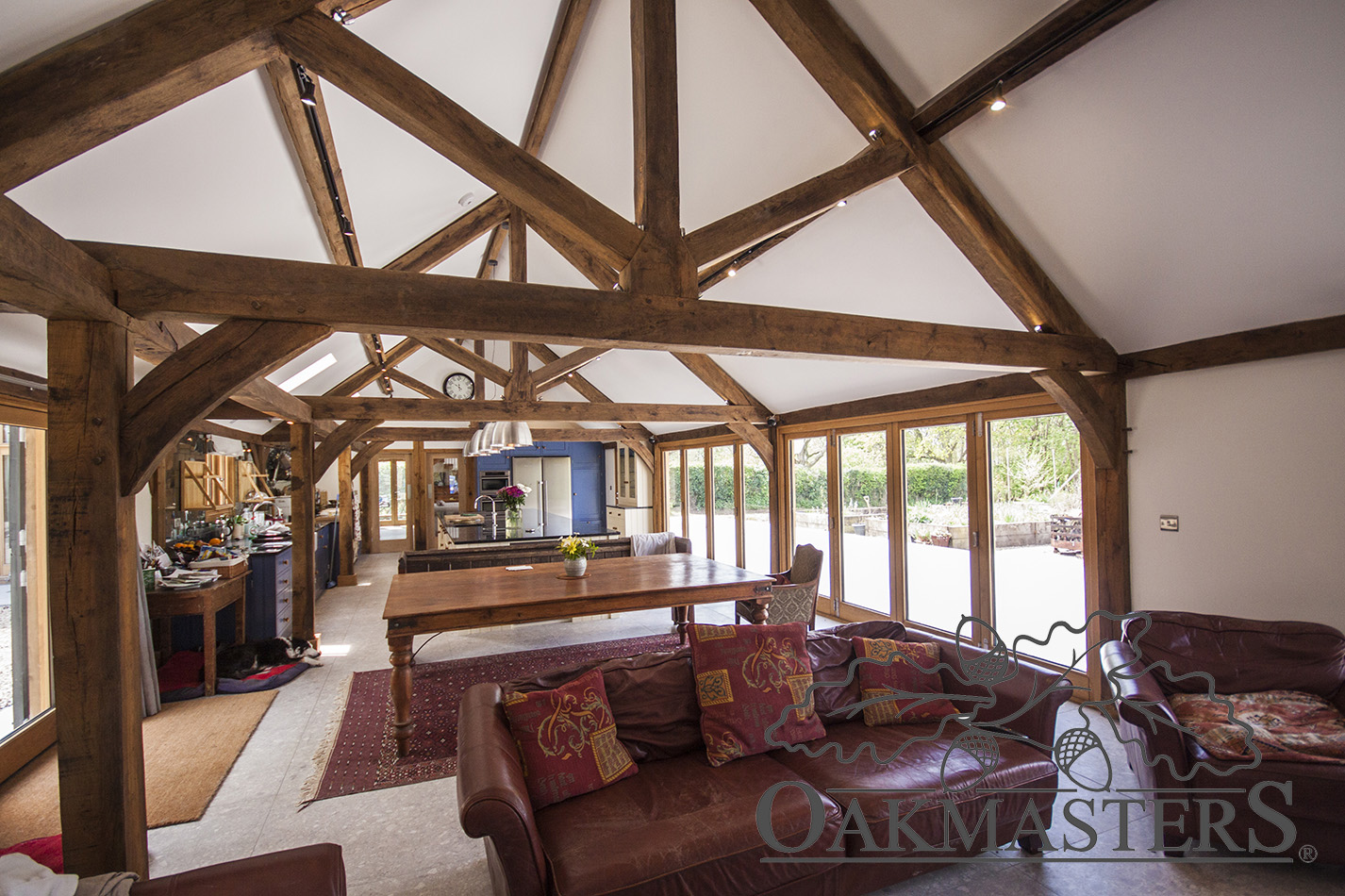
“I always liked the idea of working with local companies.”, says Rob. “That’s why I approached Oakmasters. I’ve known them now for years and I trust them to do a great job. I did not want to build the original oak barn as cheaply as possible. On the contrary, I wanted high spec, chunky oak frame with beautiful finish, to show off the quality of craftsmanship. I already saw it as my home then, even though I knew I would have to wait a long time to enjoy it.
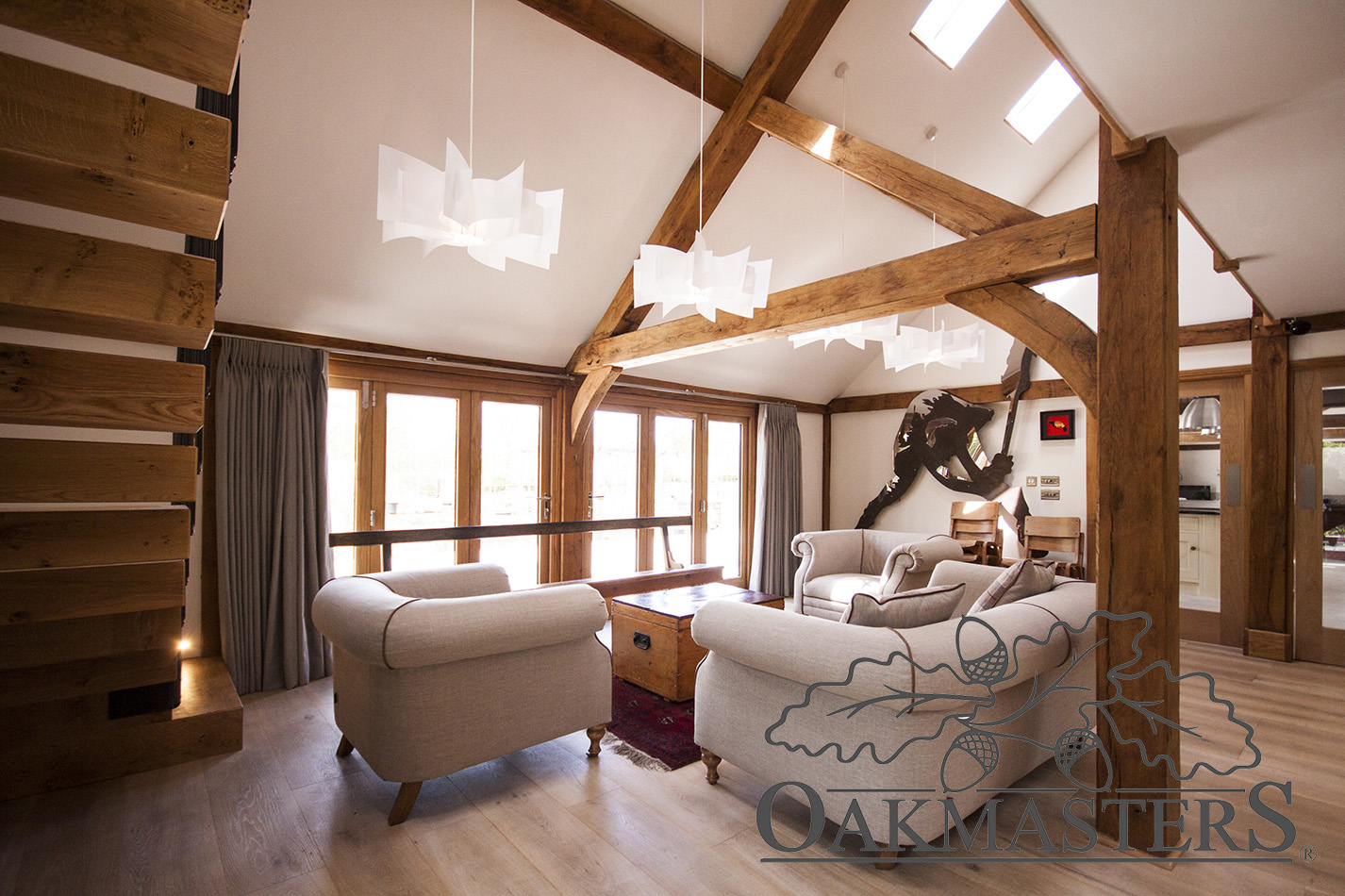
We love our house now. We don’t feel that we had to compromise much on our dreams. Our favourite part of the house must be the kitchen and snug area, which we created in the space of the original stable block. We have a huge wood burning stove, in front of which we spend the evenings, and the whole side of the room opens onto the patio, overlooking the field beyond. We love entertaining and this way, we can double the space. Opening the bifold doors shows off the tiles that run seamlessly from the kitchen all the way out onto the patio, creating a wide-open space to enjoy lovely summer evenings.
Click here to view the gallery for this oak barn.
We'd love to hear about your oak framed project. Call us today on +44 (0) 1444 455 455 +44 (0) 1444 455 455 for a no obligation estimate. Alternatively, complete the form below and we will be in touch.