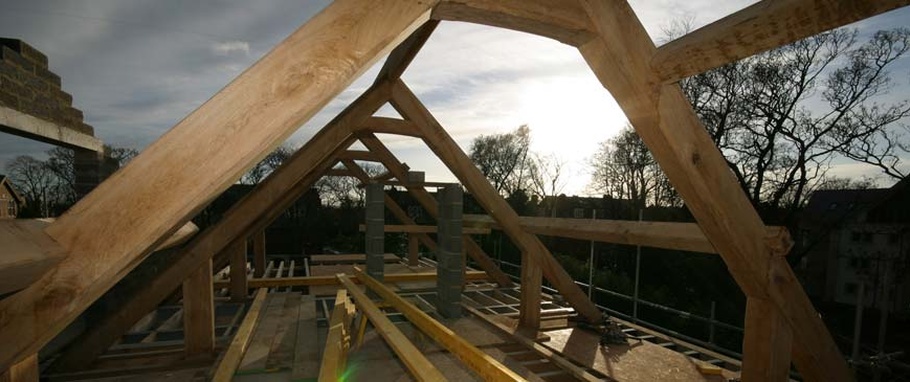

A structural engineering report is a mathematically calculated design proof and summary. It details the engineering issues which are relevant for the building from foundations upwards including material usage, joints, fixings and sections sizes. It is used to create the final plan of your project and is regularly referenced during the manufacture and build. It usually comes with summary plans of the structural elements of the building and their interactions with each other.
This report in its entirety is a fundamental part of a building regulations application. Many structural engineers, however highly qualified and experienced in their field, may not have had a great deal of experience working with green oak buildings, as it is a niche subject. Our specialist oak frame engineers are very experienced in our field and our clients often find it useful that we take a consultative role to help provide solutions in the design process.
We can offer a complete timber buildings structural engineering service or simply provide some engineering advice to help you. We can design and provide proofs for some individual elements of your project or undertake the structural engineering report for the whole building. We are happy to tailor a solution specifically for you.
For our standard garage designs, the structural calculations have already been done, however, each garage will need to be structurally checked and approved for the specific location, in which it will be built. We can provide this service for you if you wish.
Our chartered consulting engineers are ready to help with any problem and are happy to deal directly with you, your architect or engineers.
There are various different stages of development or involvement at which you might want to approach us and we are always happy to offer areas of our services as and when they are required. To keep things simple we can break our services down into the following areas:
To arrange a free consultation meeting or to discuss your project please talk to our team.