
Old oak barns are hard to come by these days, but what if you were to convert a modern oak barn into an oak framed house of your dreams? Oakmasters built this barn some time ago and after a number of years serving as a stable complex, the owners decided to convert it into an oak framed house. Employing an architect to help them design their vision, they then returned to Oakmasters to complete the project. Click here to read the case study.
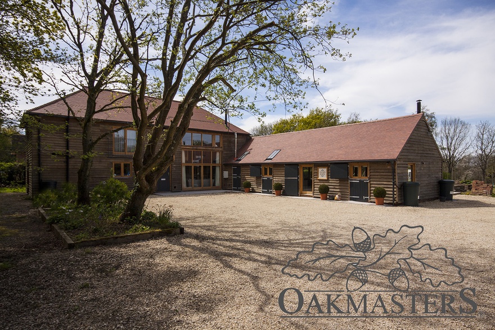
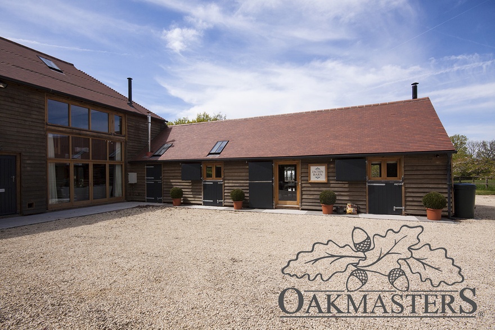
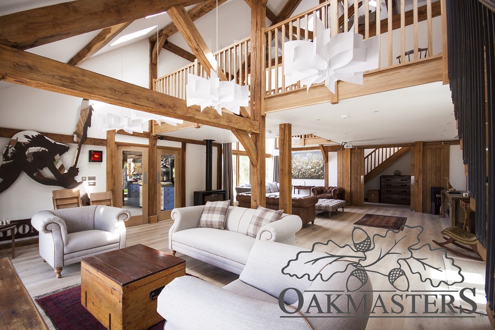
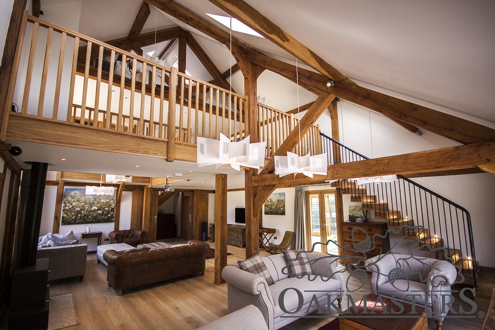
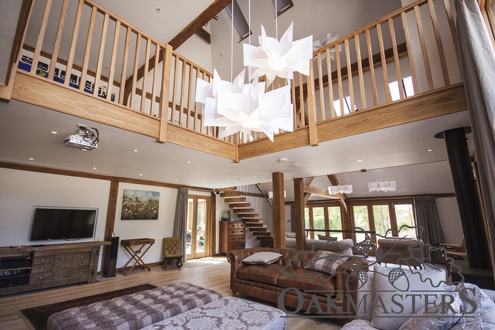
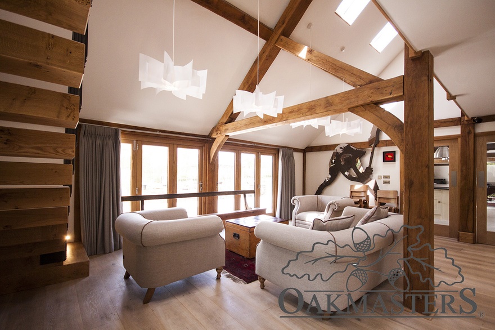
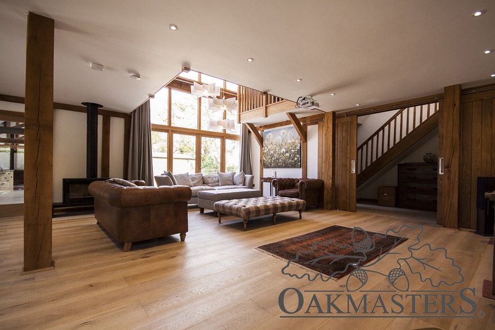
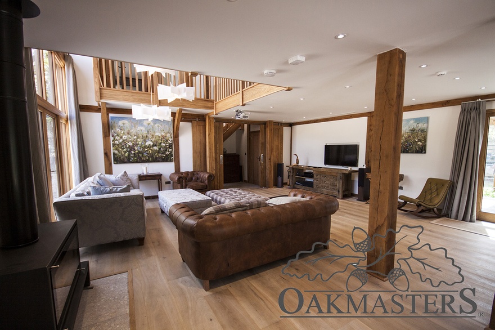
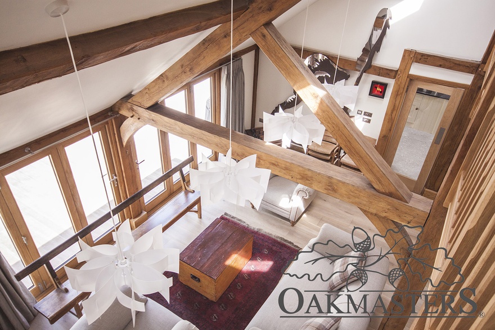
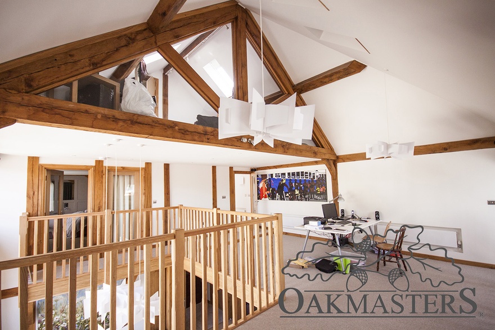
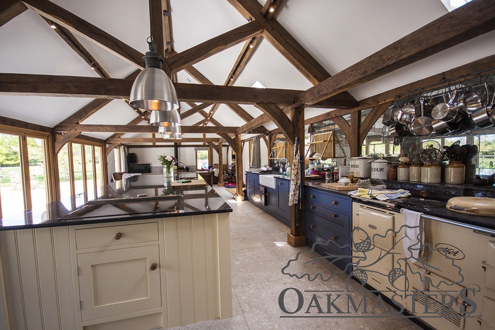
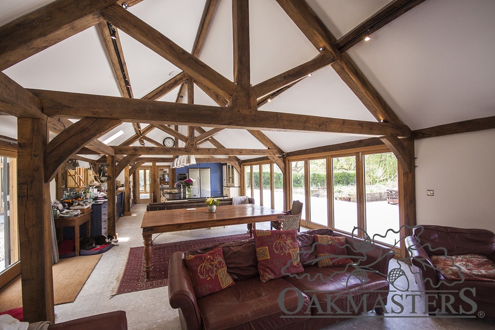
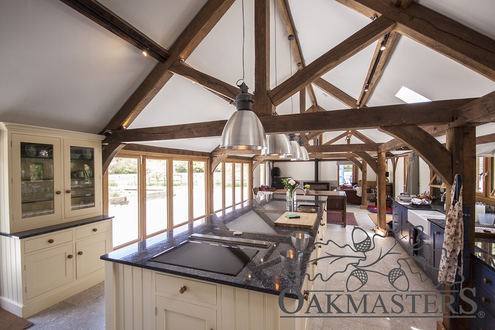
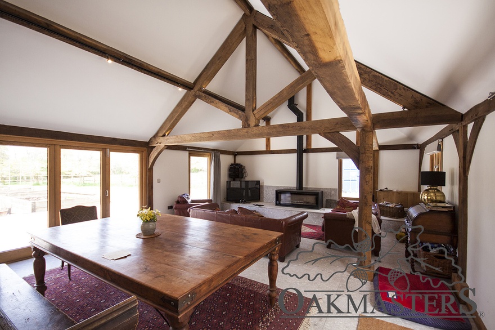
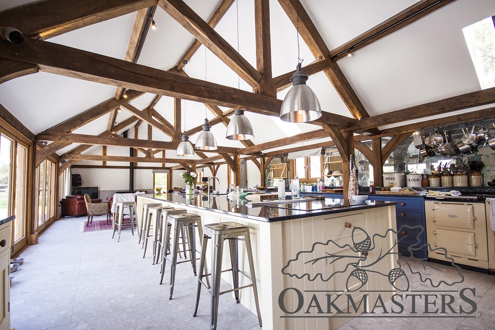
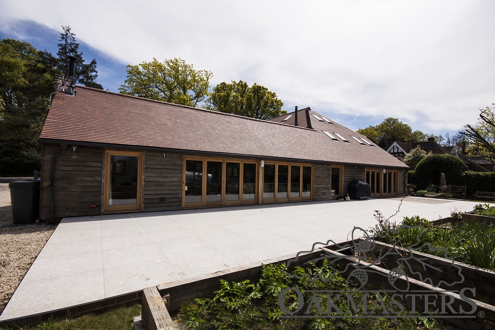
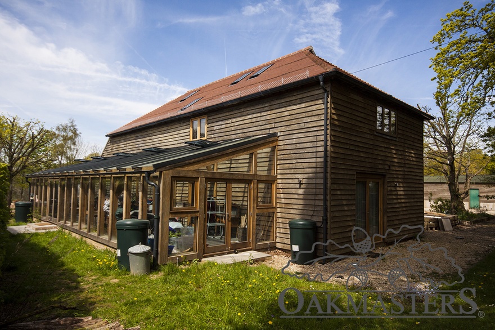
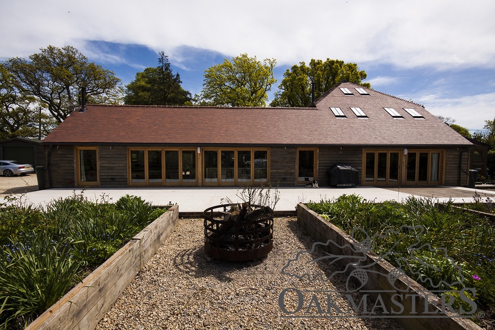
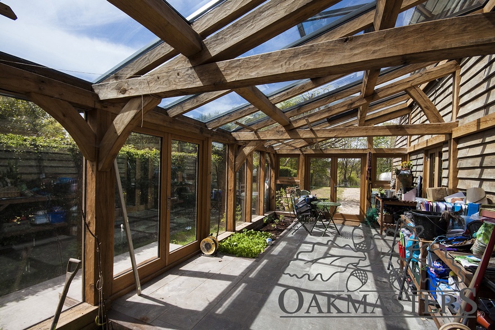
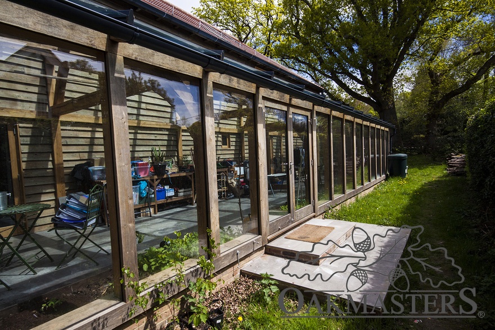
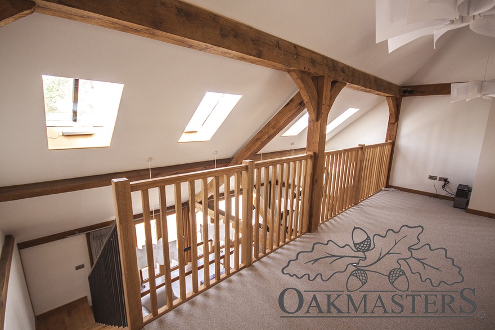
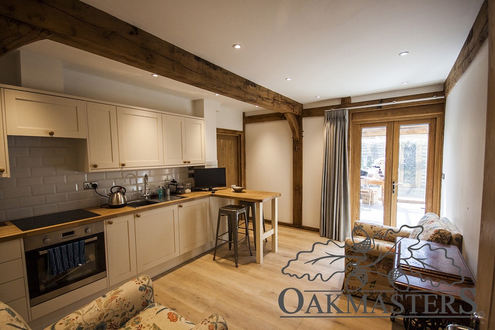
We'd love to hear about your oak framed project. Call us today on +44 (0) 1444 455 455 +44 (0) 1444 455 455 for a no obligation estimate. Alternatively, complete the form below and we will be in touch.