
Extending her London townhouse with a glazed oak framed extension turned out to be just what Carol needed, to give her family a bigger dining space, full of natural light. Working within the constraints of permitted development, Oakmasters designed and supplied the extension, with Carol's husband and son undertaking the assembly and building work. The extension is the perfect space to showcase English country and Scandinavian style home accessories from Carol's online business Simply Scandinavian. Read the full case study for this project here.
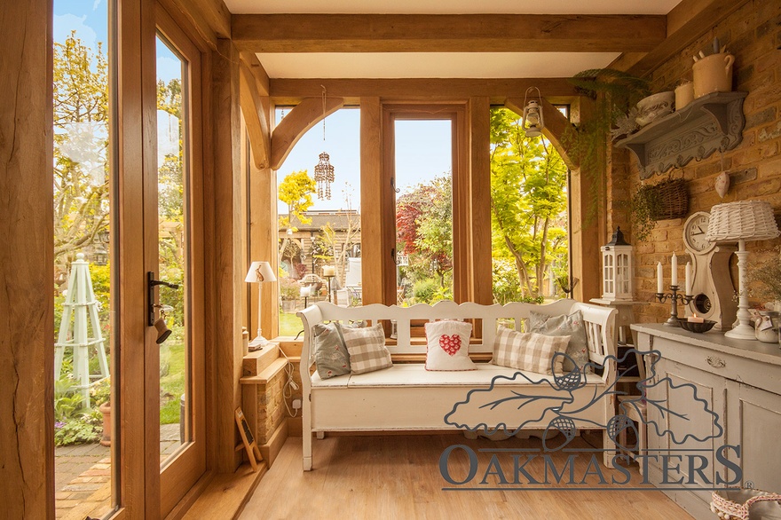
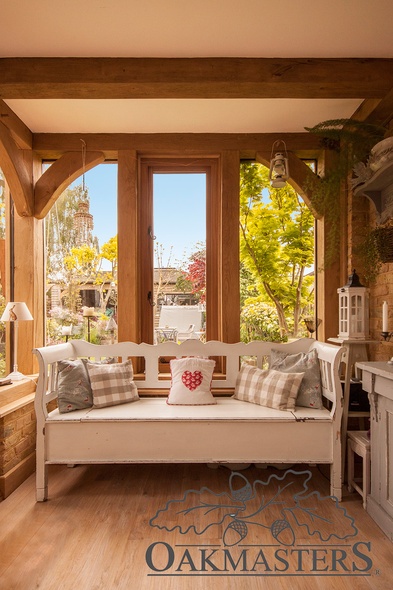
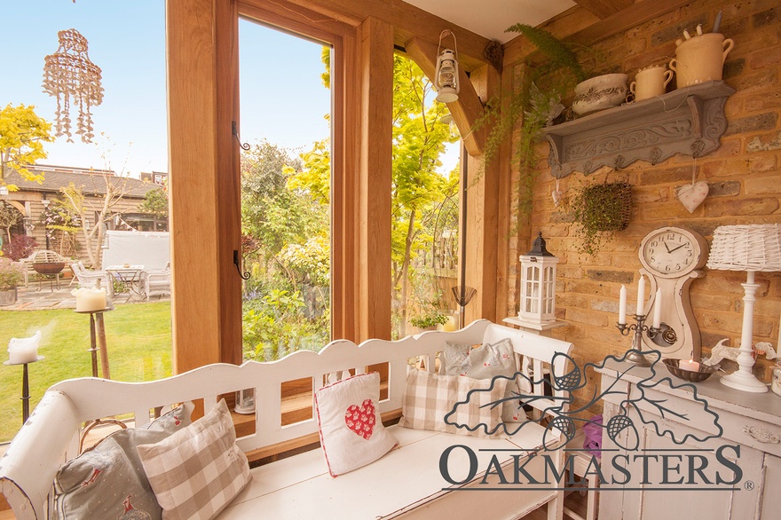
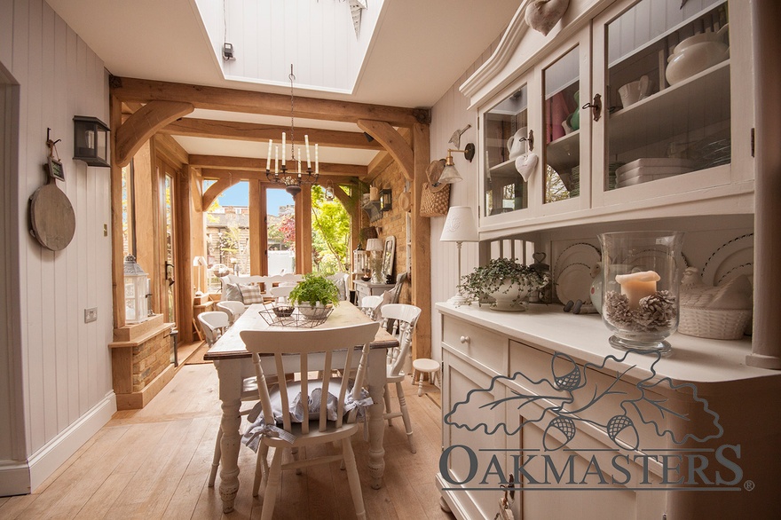
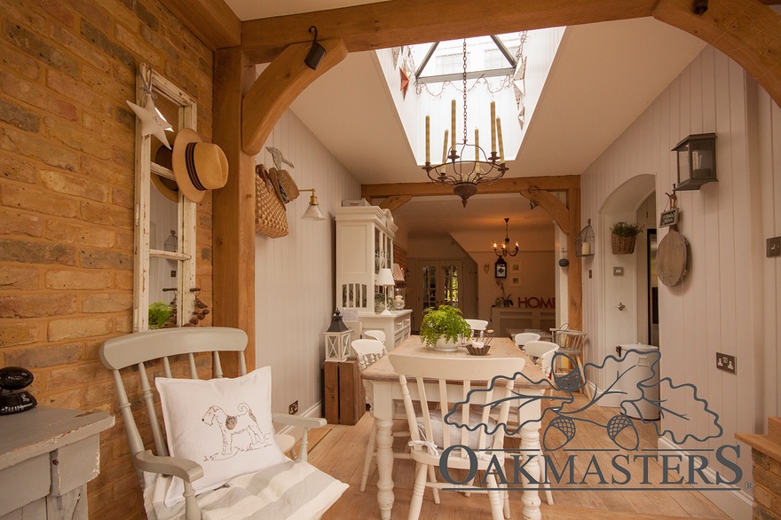
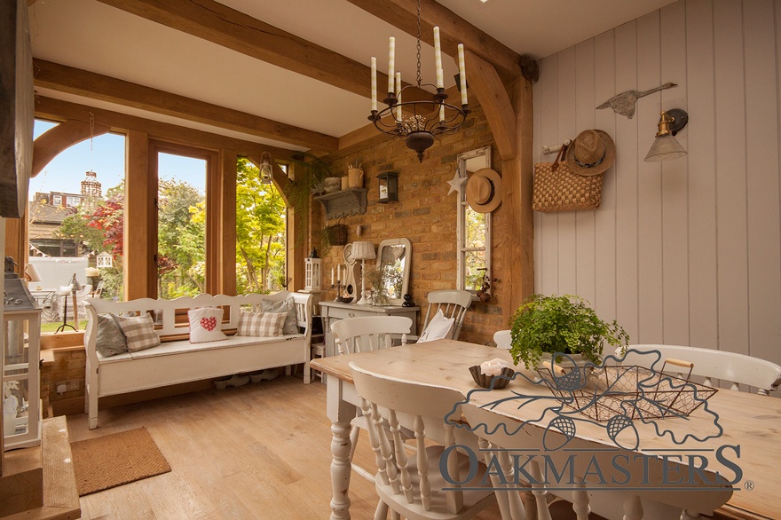
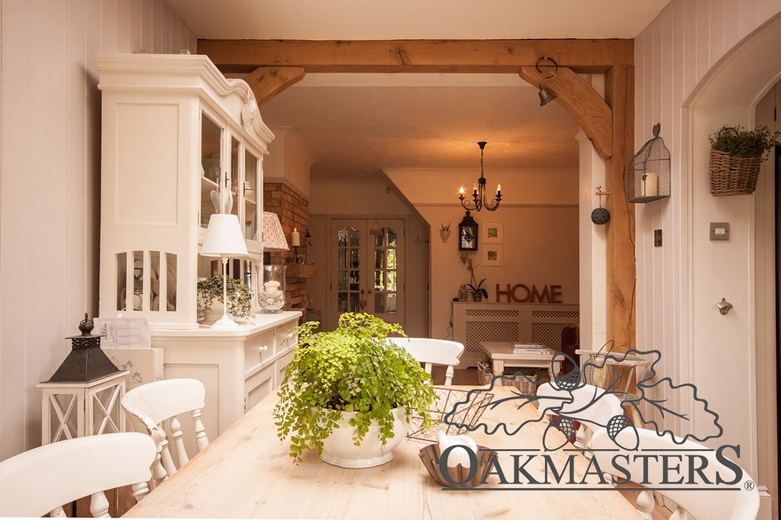
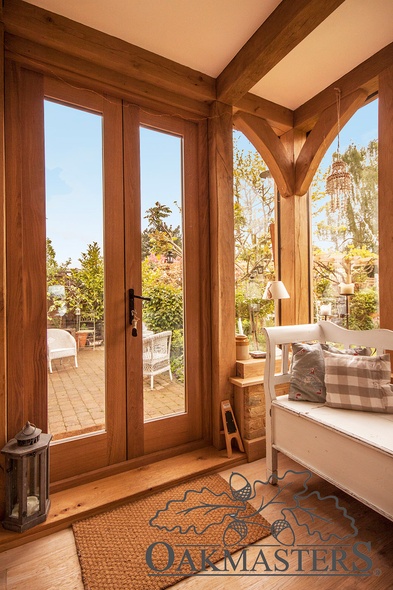
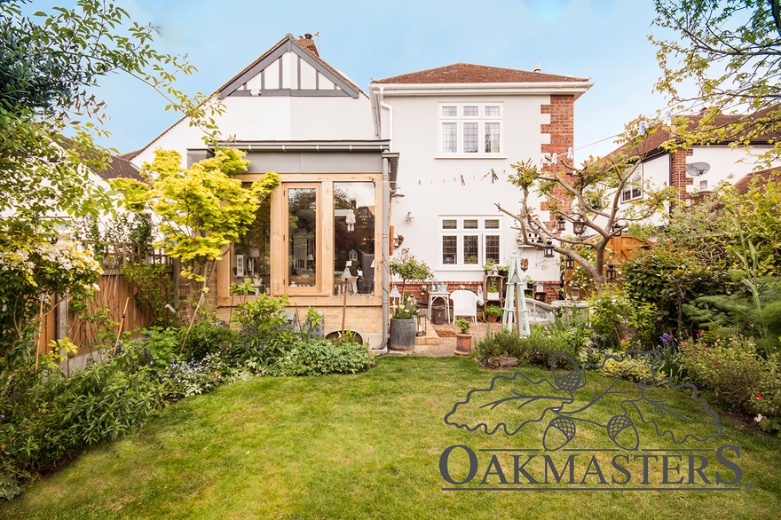
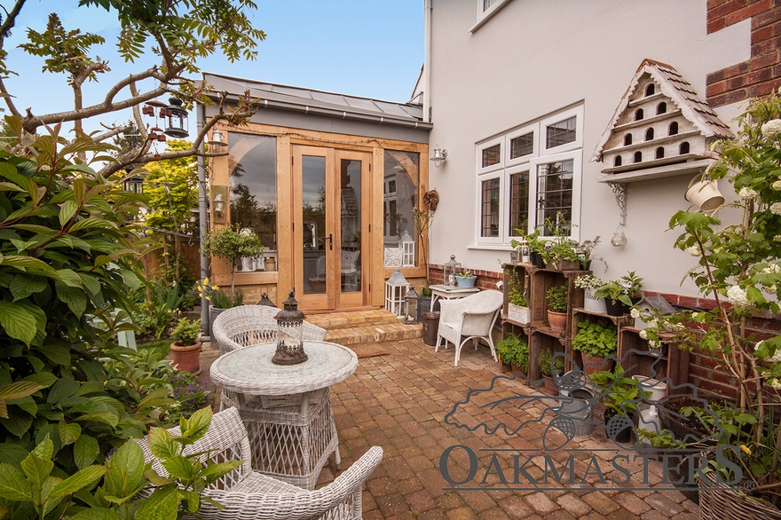
We'd love to hear about your oak framed project. Call us today on +44 (0) 1444 455 455 +44 (0) 1444 455 455 for a no obligation estimate. Alternatively, complete the form below and we will be in touch.