
The owners of this country cottage approached Oakmasters with an open brief, specifying just the approximate size of the extension and telling us they needed more space for the family to eat and spend time together. They were thrilled with the designs, and with Oakmasters' help obtained planning permission to build this lovely oak framed orangery, which gives their house a fabulous space with far-reaching views over the countryside. Read the full story about this oak extension.
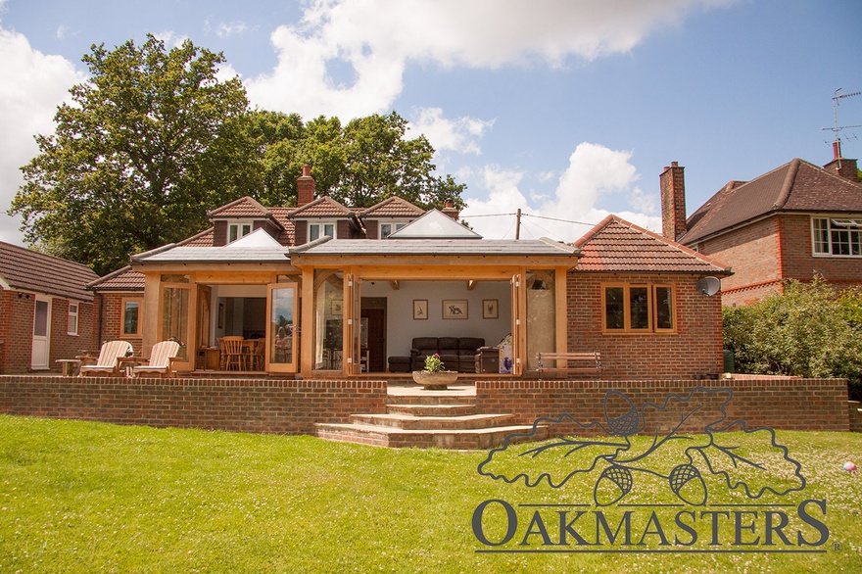
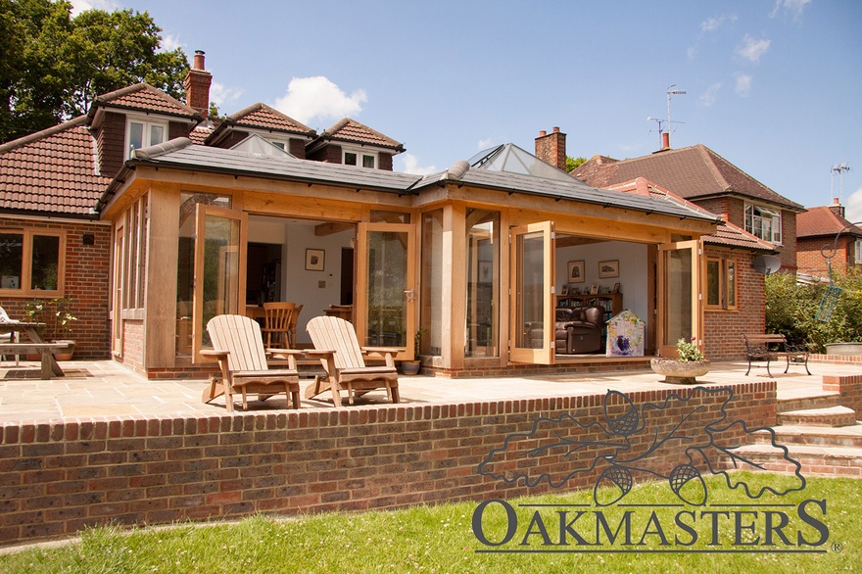
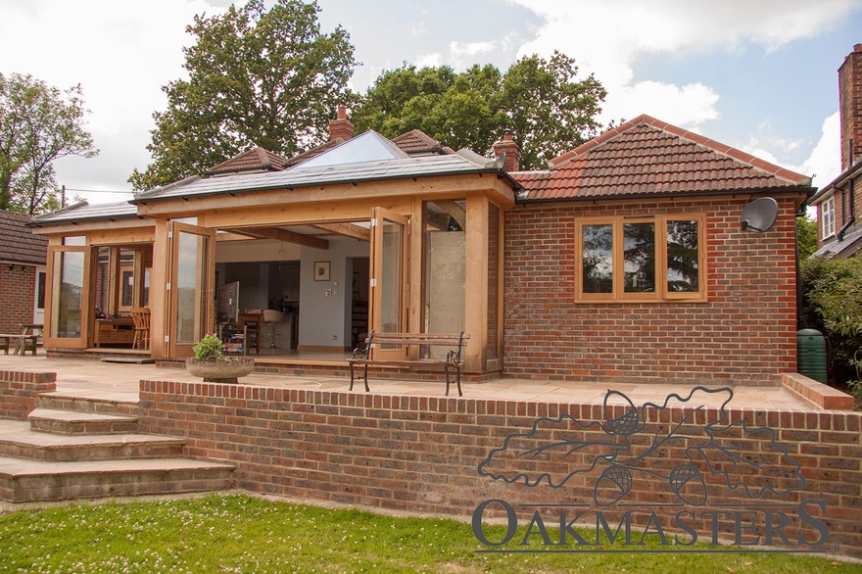
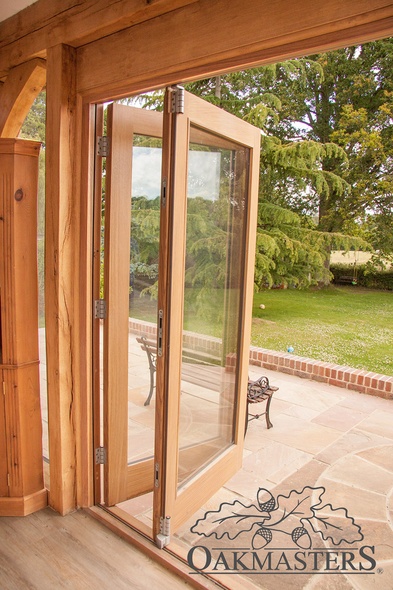
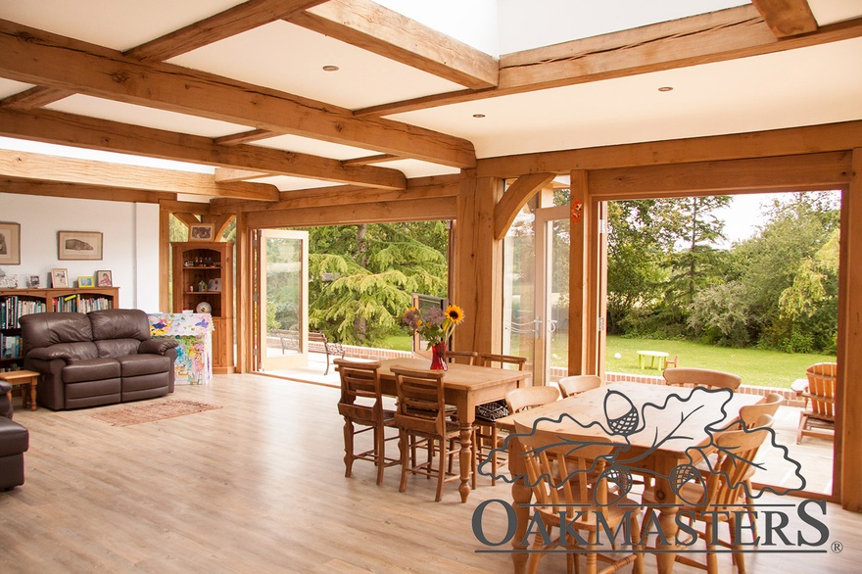
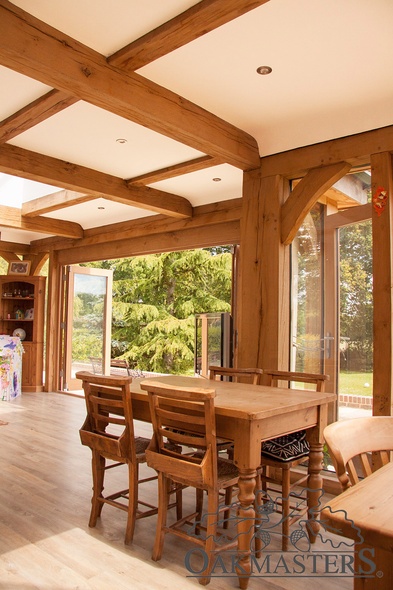
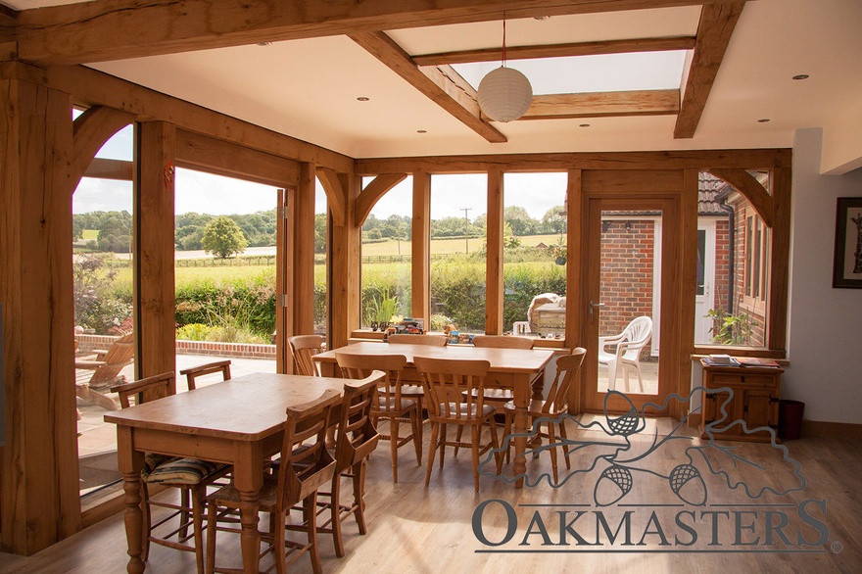
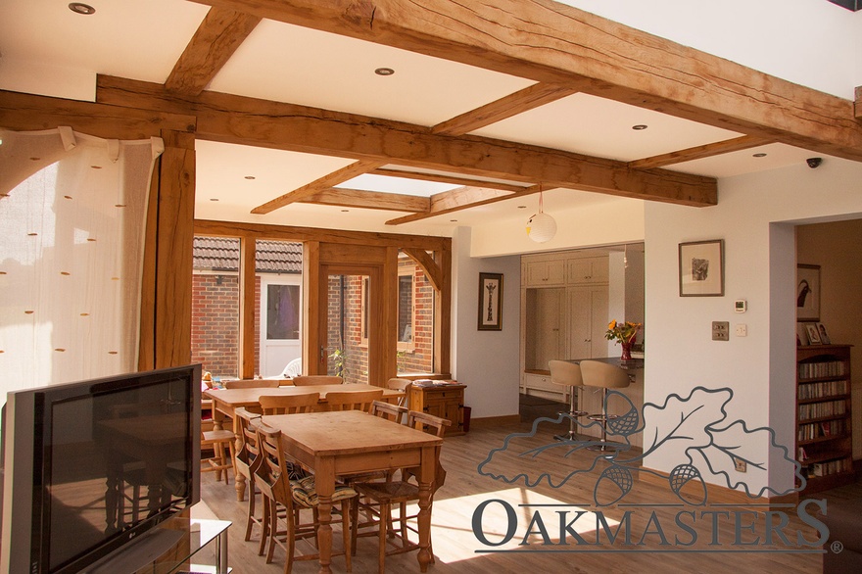
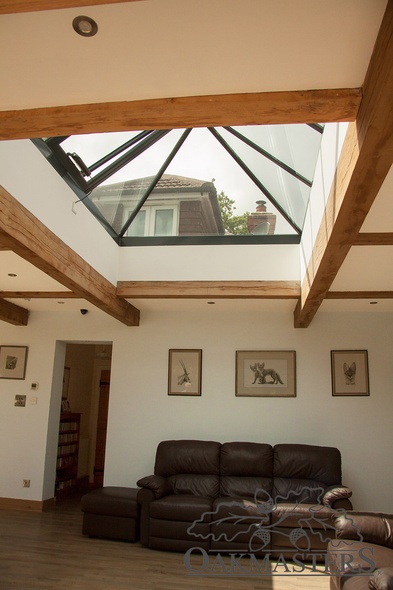
We'd love to hear about your oak framed project. Call us today on +44 (0) 1444 455 455 +44 (0) 1444 455 455 for a no obligation estimate. Alternatively, complete the form below and we will be in touch.