
A rather ordinary 1960's brick house gets a fantastic makeover to create a modern country home. It is extended with a two storey oak framed extension, providing the family with a stunning master bedroom and large, open plan kitchen, diner and living space. Read the full case study of this oak framed extension.
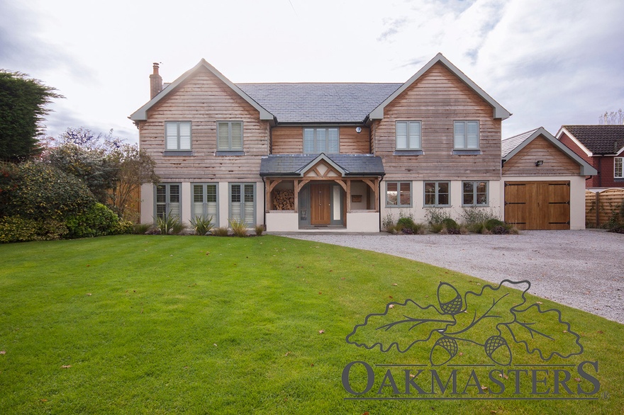
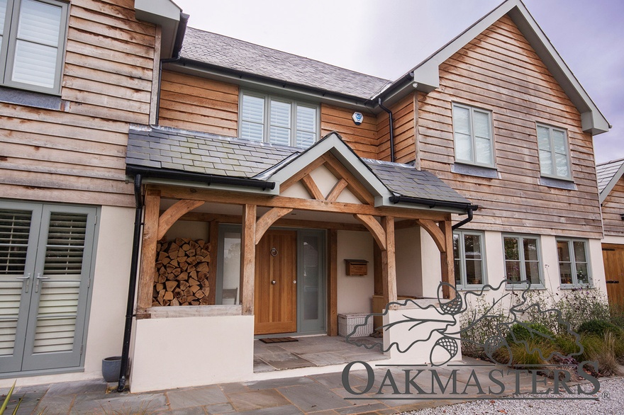
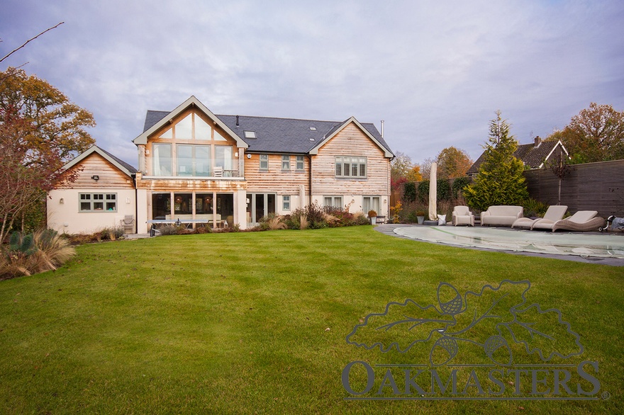
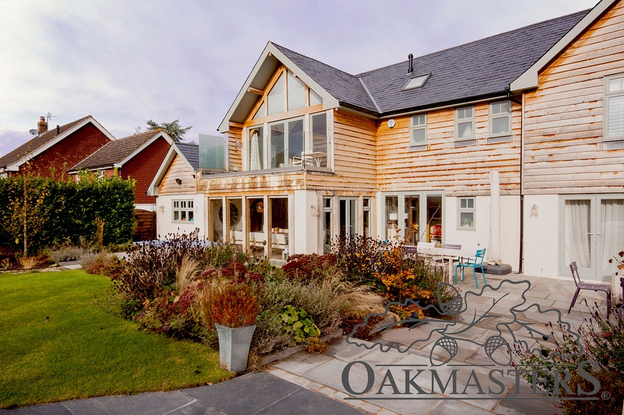
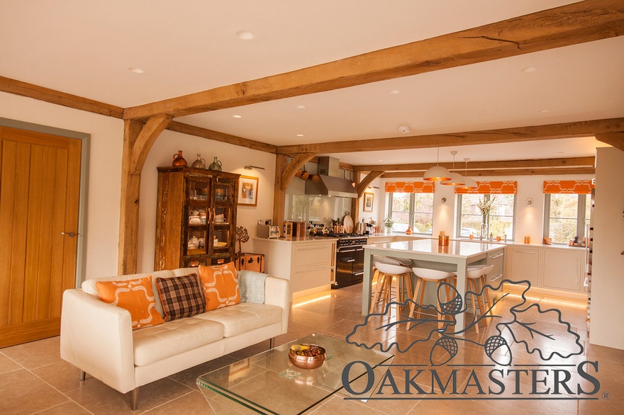
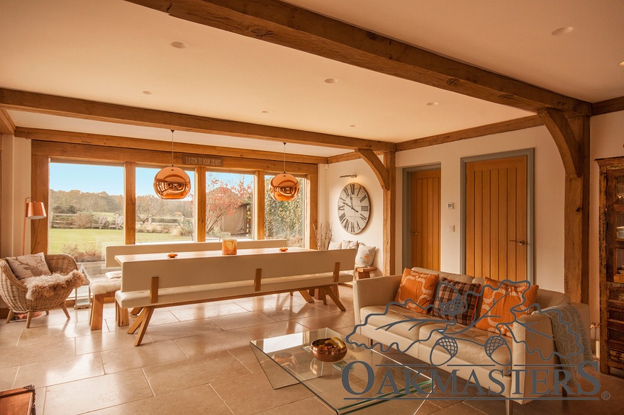
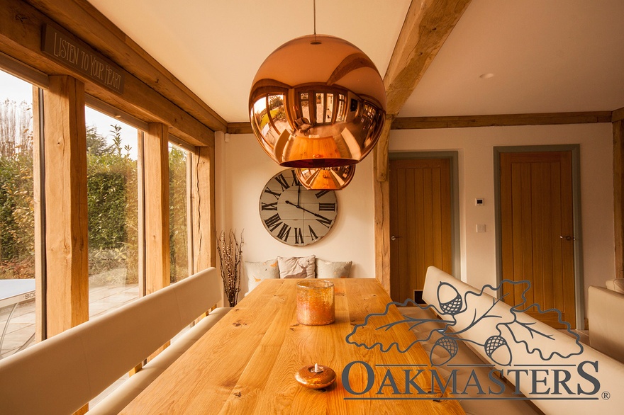
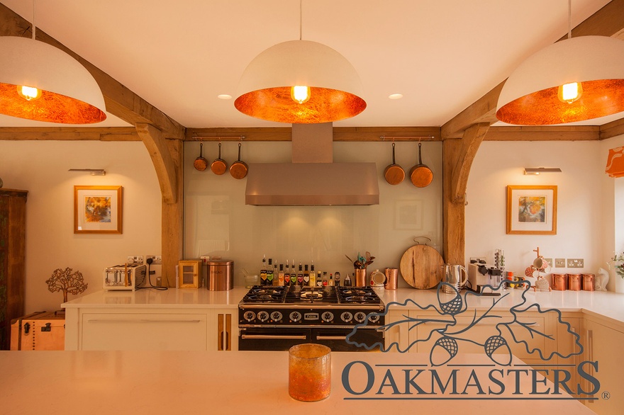
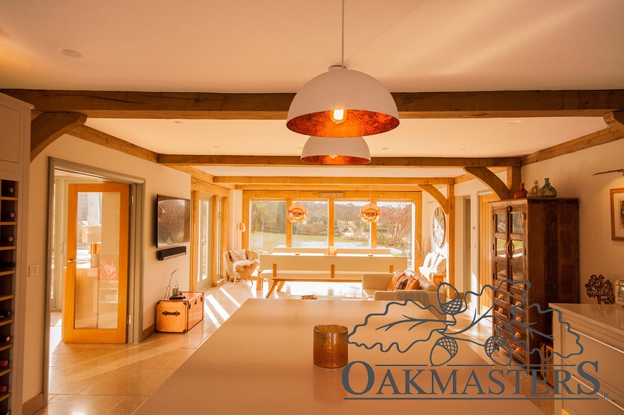
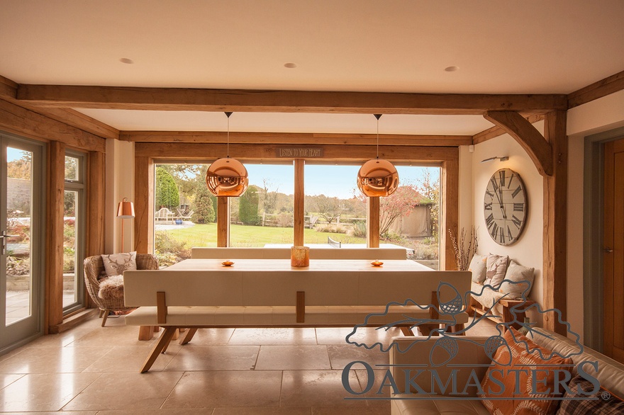
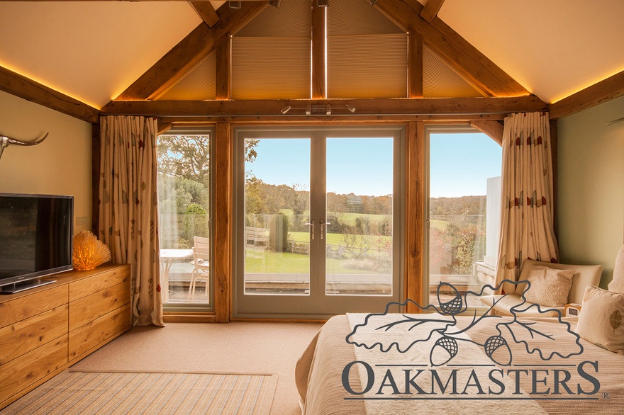
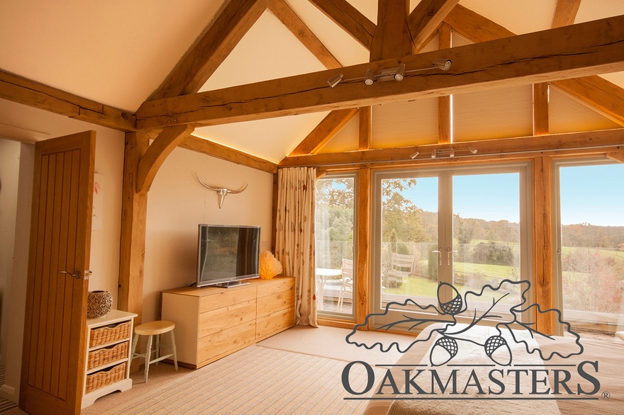
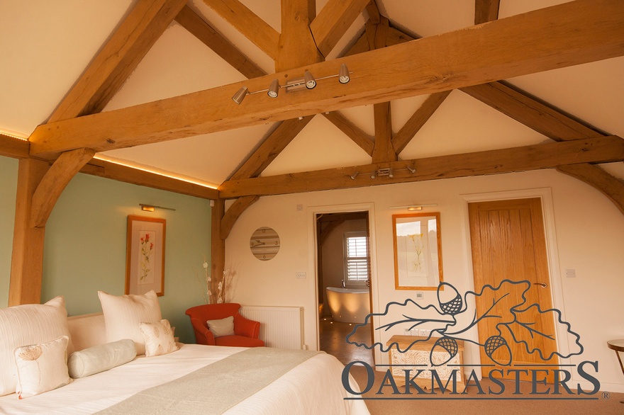
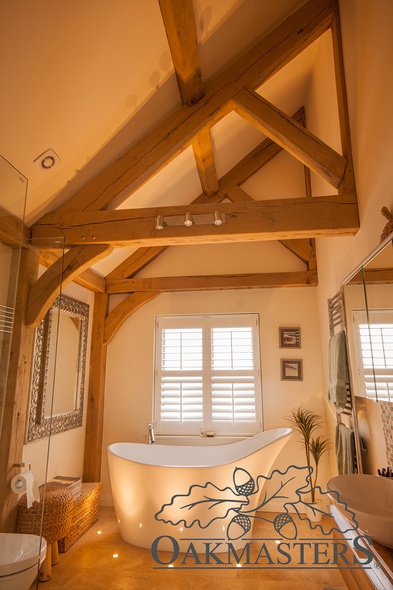
We'd love to hear about your oak framed project. Call us today on +44 (0) 1444 455 455 +44 (0) 1444 455 455 for a no obligation estimate. Alternatively, complete the form below and we will be in touch.