
This cosy oak framed house began life as a four-bay garage. Built on the grounds of their son't home in Kent, David and Doreen took a bold decision to obtain an unusual planning consent, then designed and built their dream oak framed house with the help of Oakmasters. Read the full case study here.
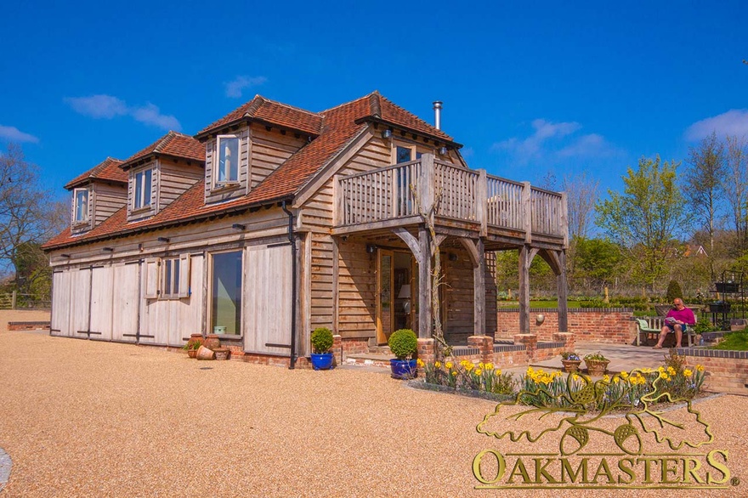
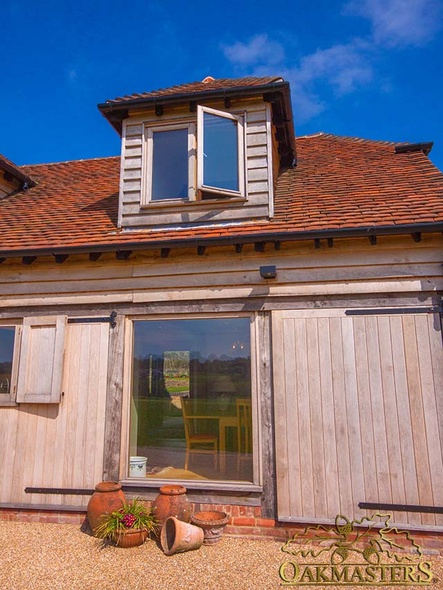
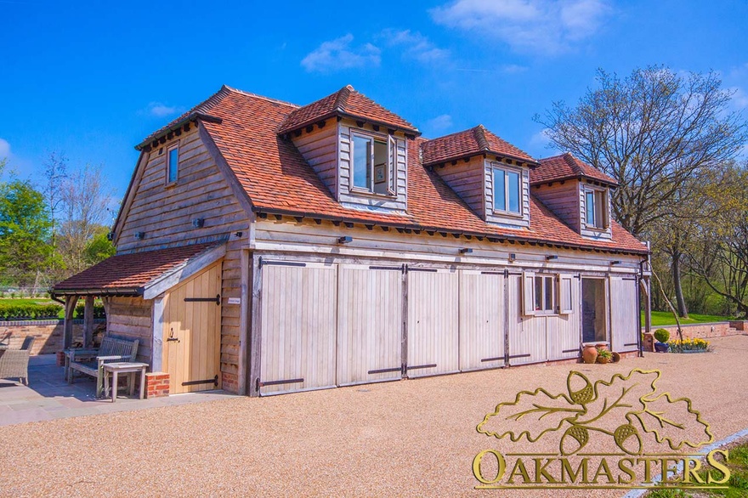
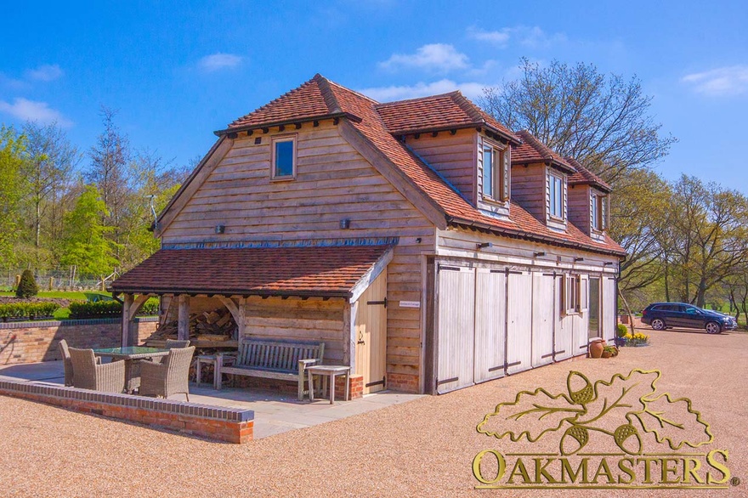
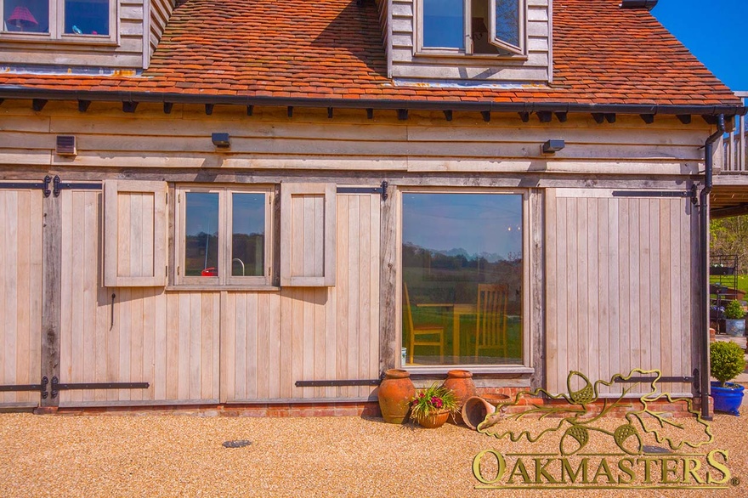
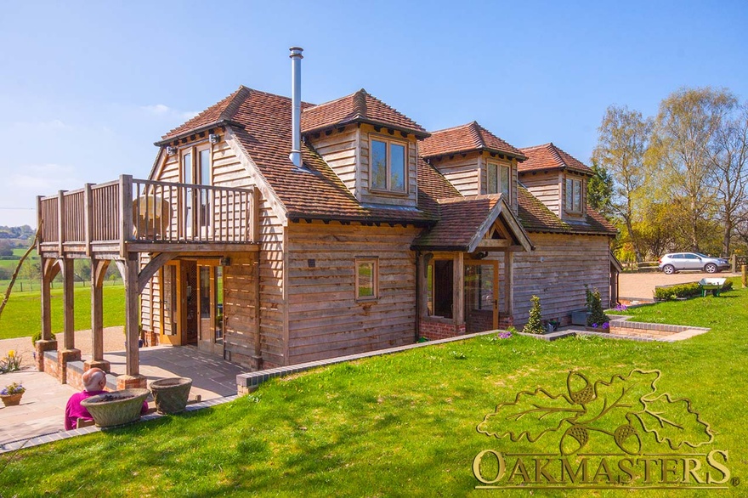
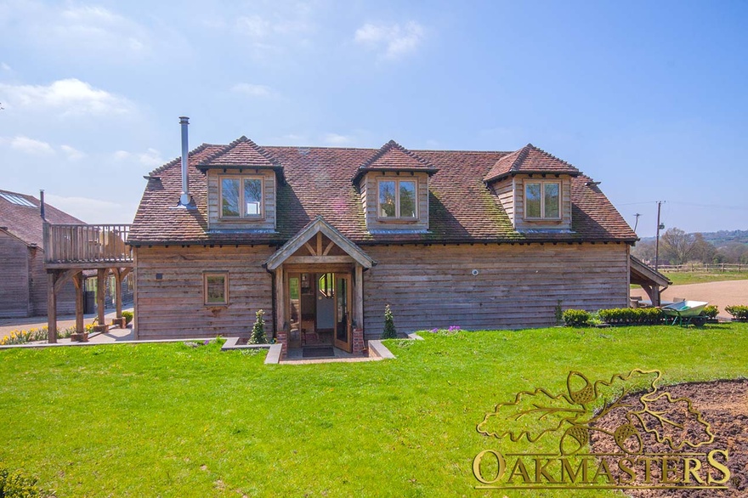
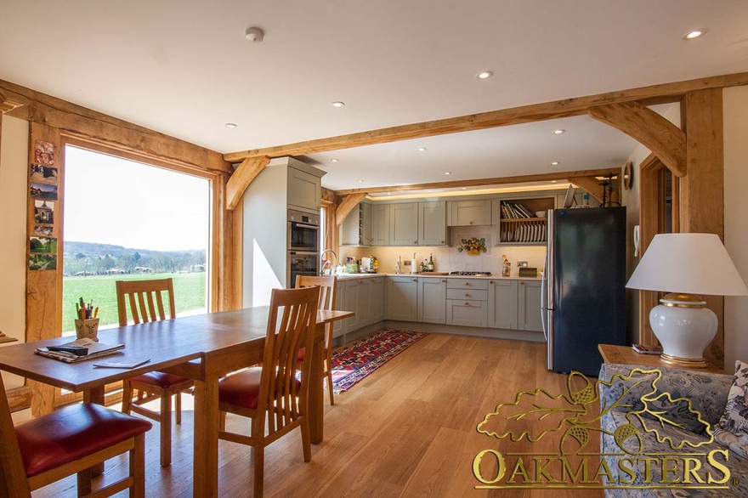
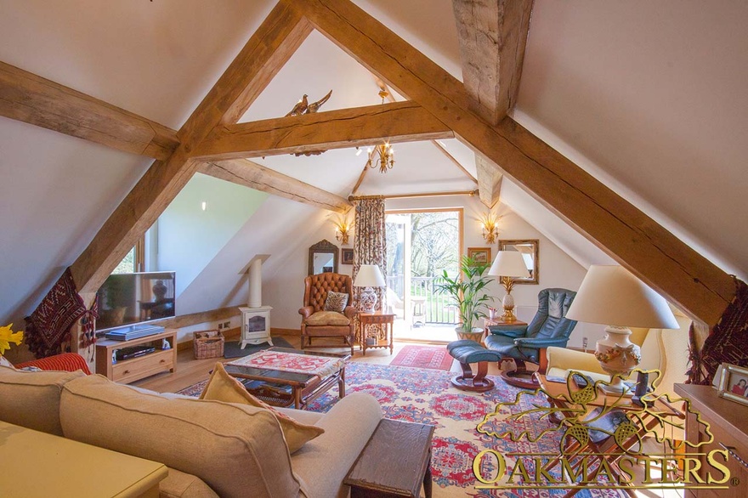
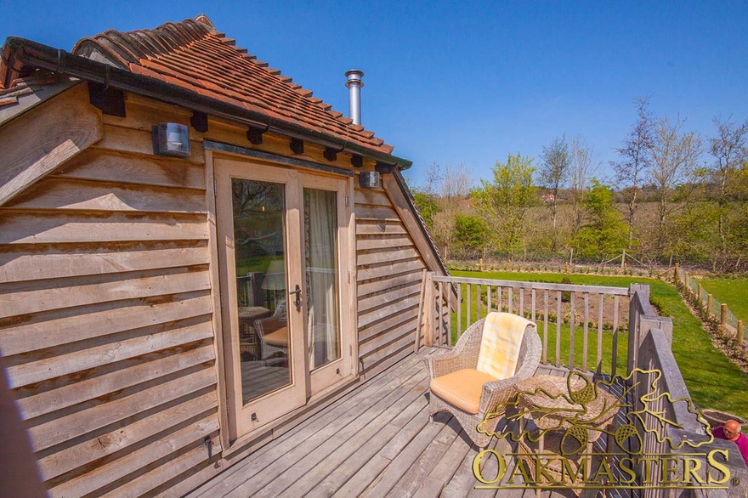
We'd love to hear about your oak framed project. Call us today on +44 (0) 1444 455 455 +44 (0) 1444 455 455 for a no obligation estimate. Alternatively, complete the form below and we will be in touch.