
A family in Warwickshire extends their home with three orangery style oak framed extensions to give them additional leisure and office space. They also install an oak porch and external oak cladding to the front of their red brick house and fit a number of oak beam casings inside the house to add character. Project designed and built by Oakmasters, based on initial planning drawings provided by the client. This oak framed extension was featured in iBuild and Homebuilding & Renovating magazines.
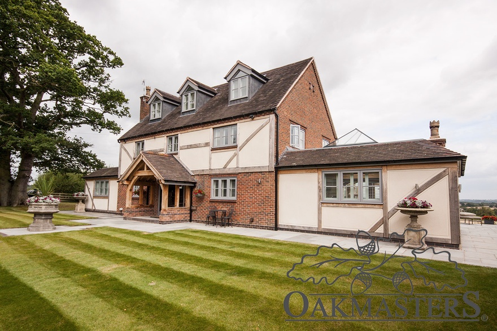
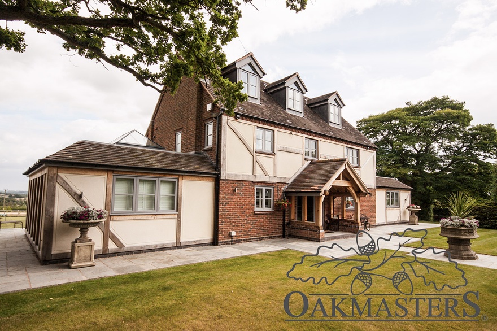
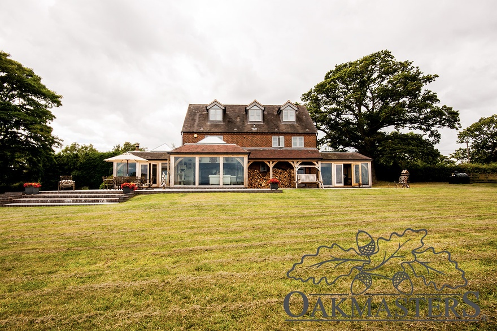
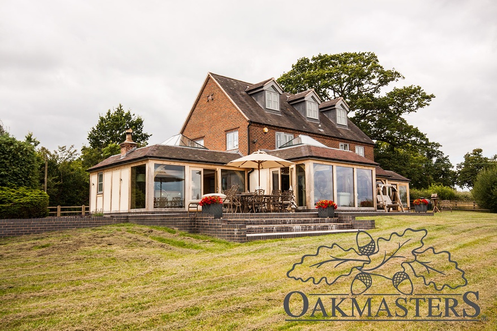
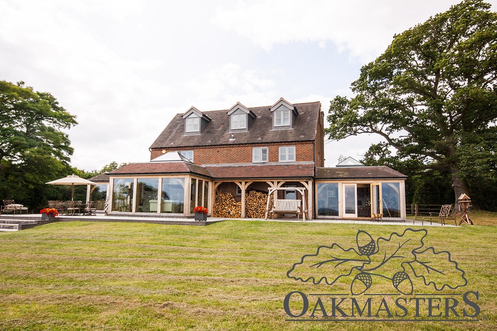
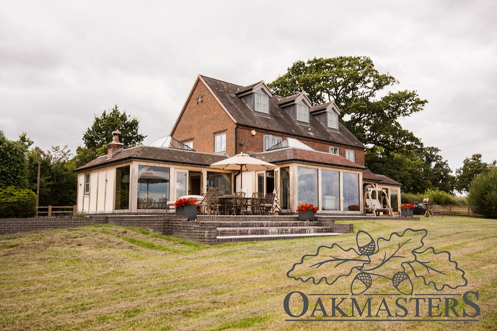
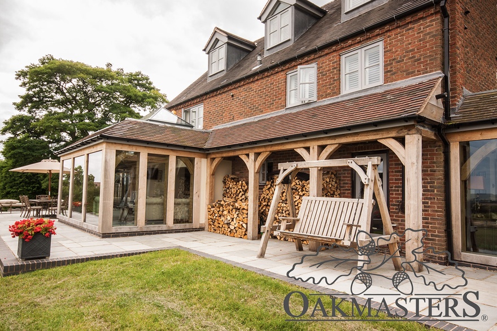
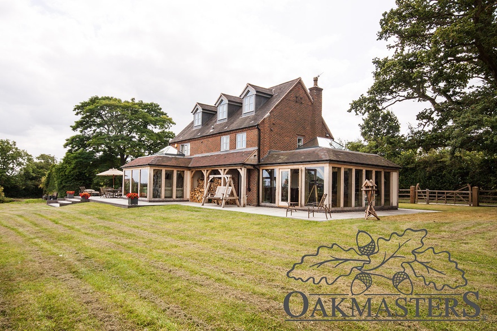
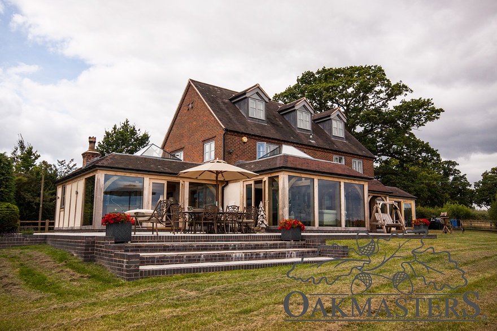
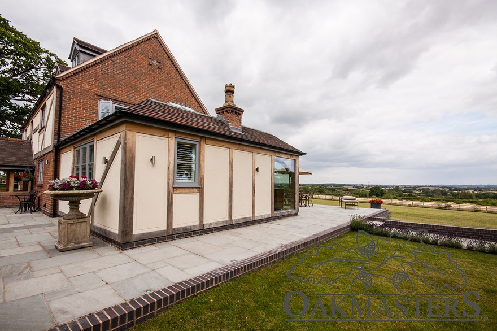
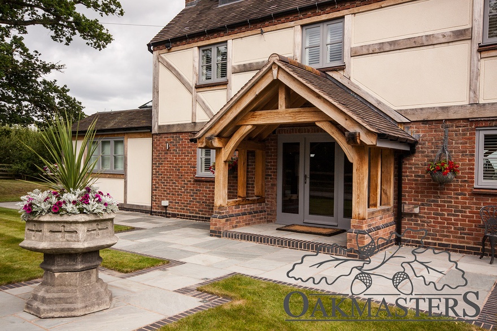
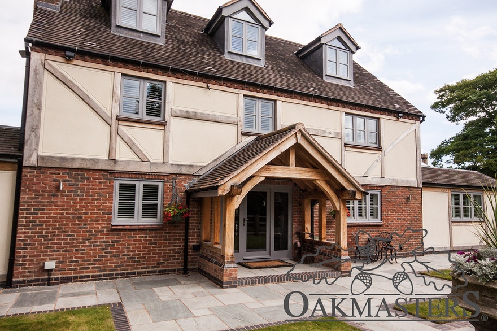
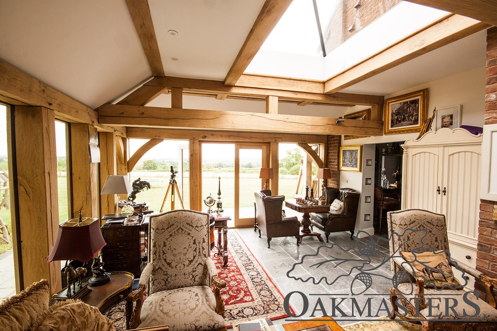
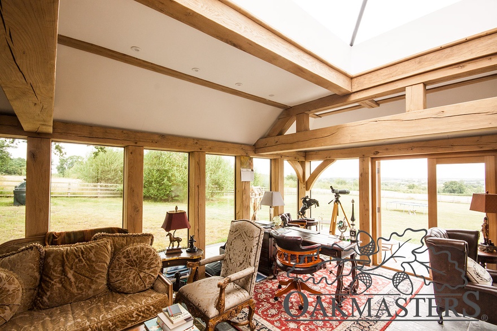
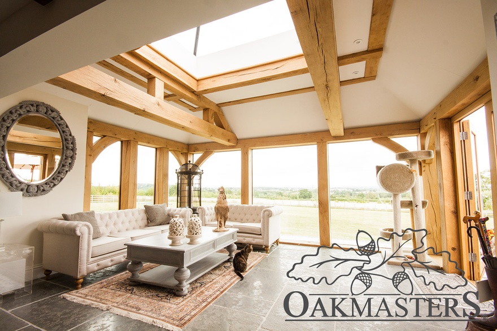
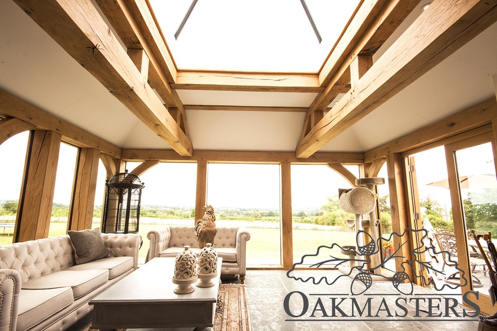
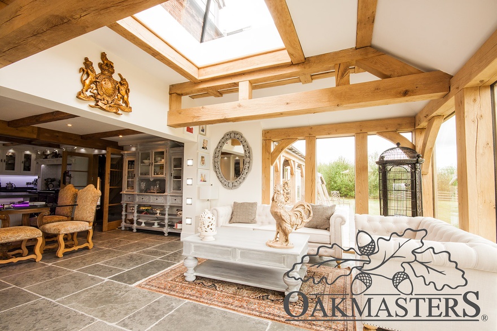
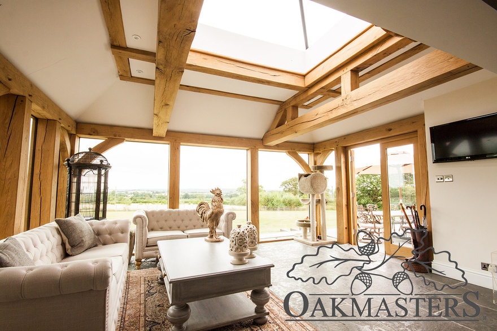
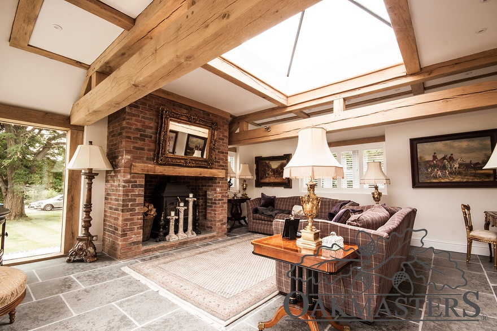
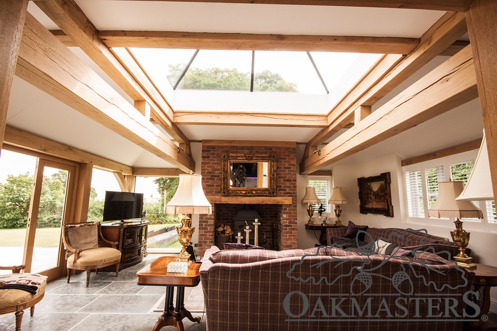
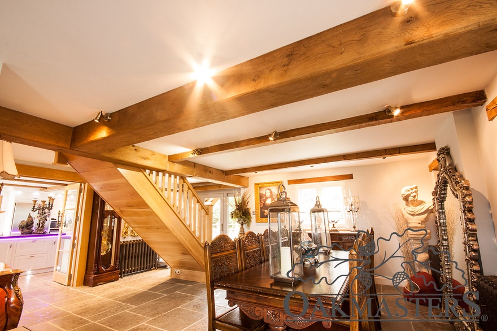
We'd love to hear about your oak framed project. Call us today on +44 (0) 1444 455 455 +44 (0) 1444 455 455 for a no obligation estimate. Alternatively, complete the form below and we will be in touch.