
The owners of this lovely country house wanted to make the most of the afternoon sun flooding their beautiful garden. Adding an oak framed garden room on the back of their home was an obvious choice. The new structure was slightly restricted in height due to second floor windows on the existing house, so they opted for an oak framed orangery, with half glazed walls a semi flat roof and a lantern, which allows the light to pour in through the ceiling. We think brick, hung tiles and oak make a perfect match. This oak framed extension was featured in iBuild magazine.
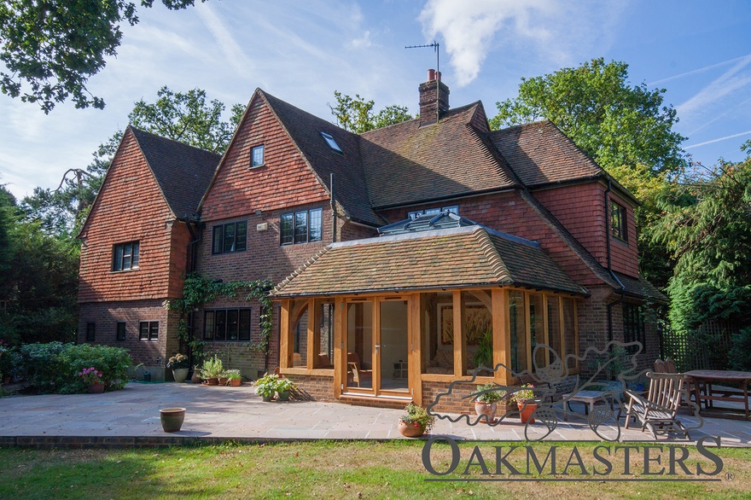
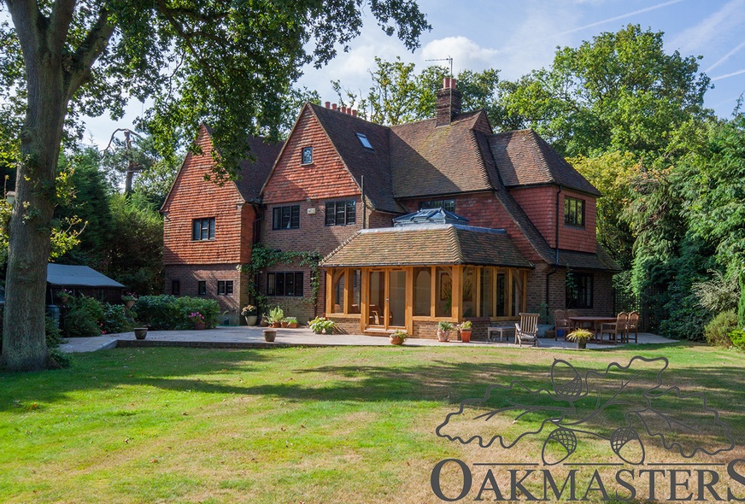
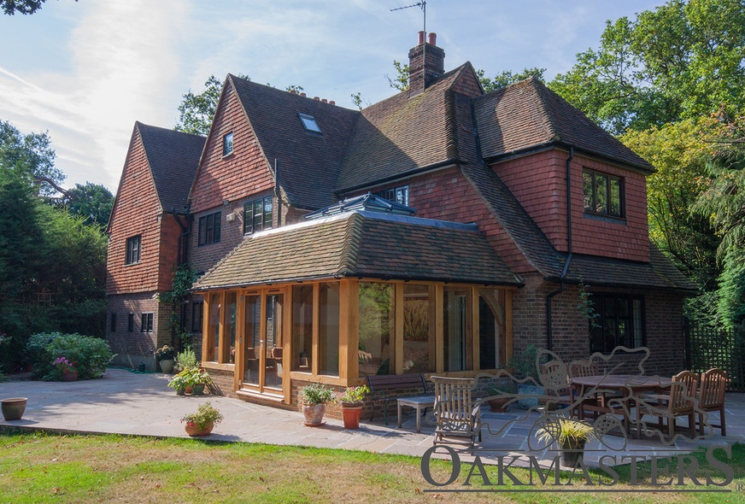
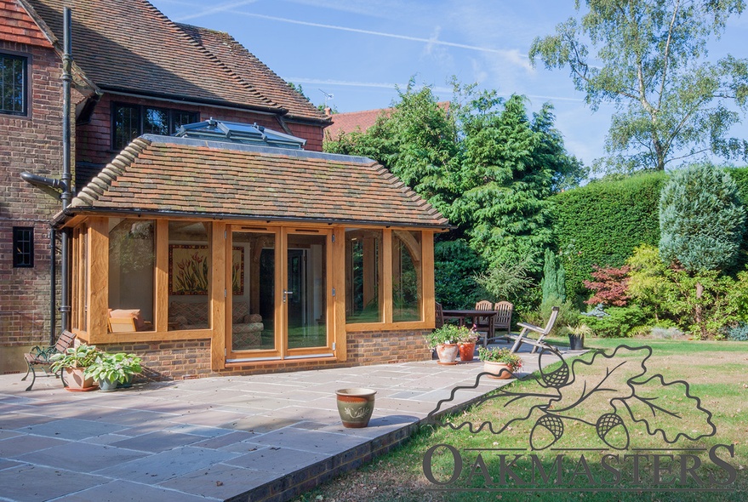
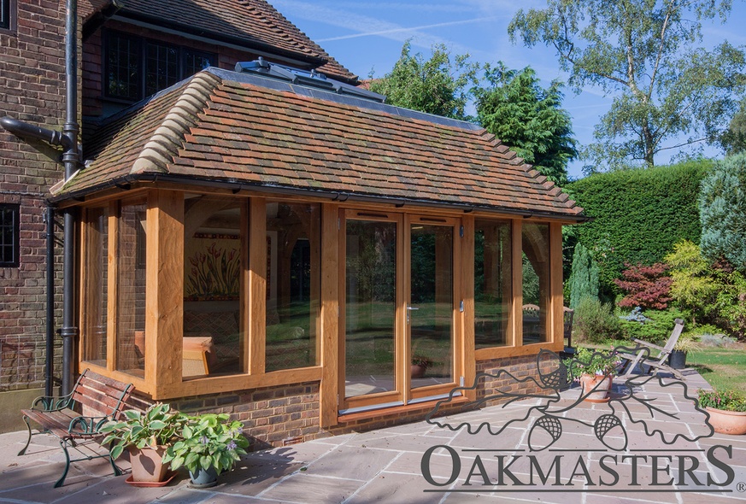
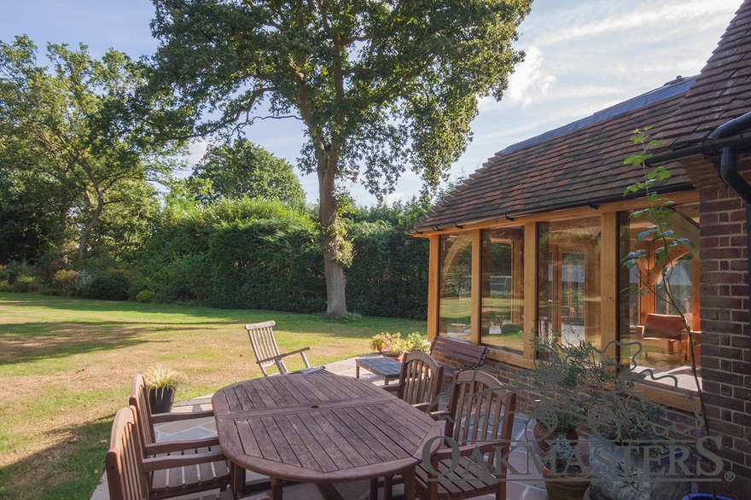
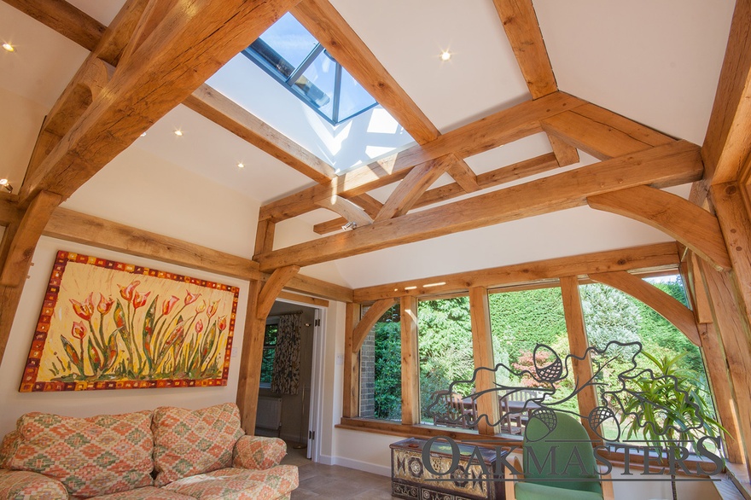
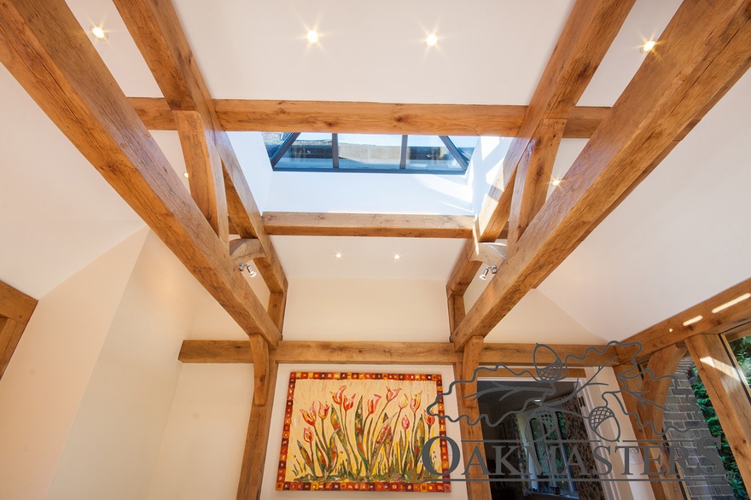
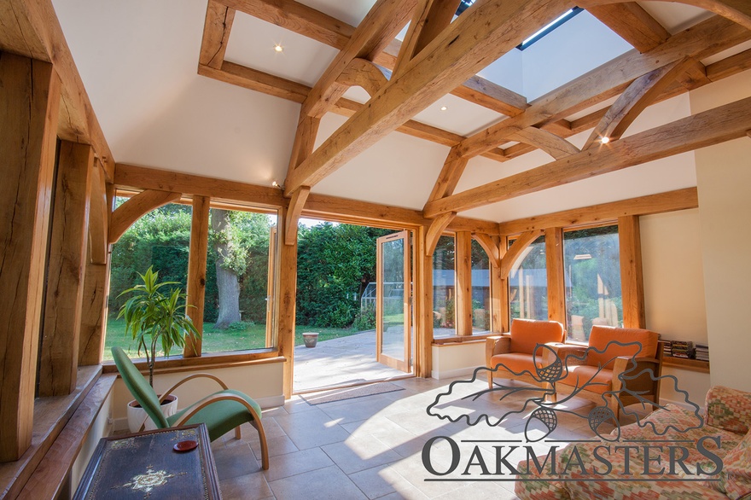
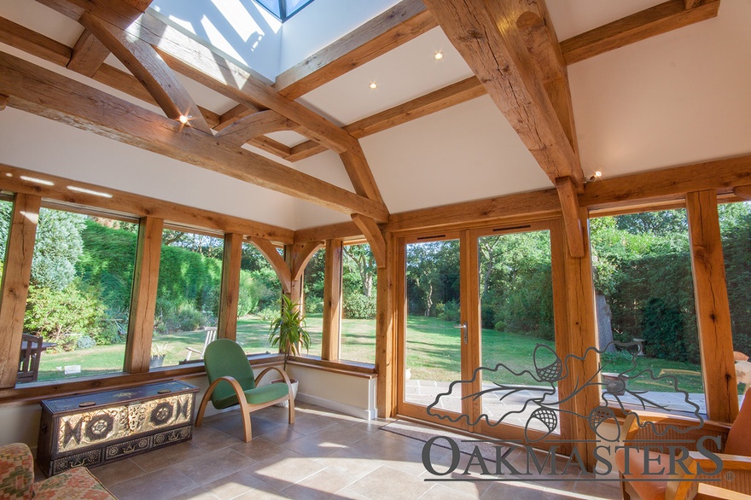
We'd love to hear about your oak framed project. Call us today on +44 (0) 1444 455 455 +44 (0) 1444 455 455 for a no obligation estimate. Alternatively, complete the form below and we will be in touch.