
The owners of this new-built manor house approached Oakmasters with a vision to add character to their new home, which was being built using traditional brick and mortar. In some rooms they wanted open vaulted roofs with feature oak trusses and purlins, in others, traditional oak beam layouts on the ceilings. The outside was tastefully decorated with exterior wall cladding made from semi-seasoned oak beams. You'll have to agree, the result is rather breathtaking. (Images courtesy of Knight Frank)
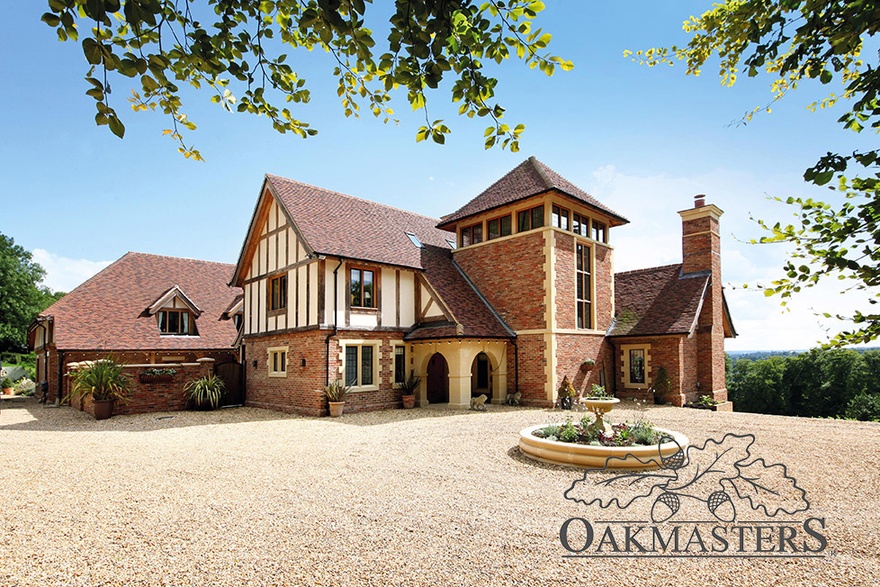
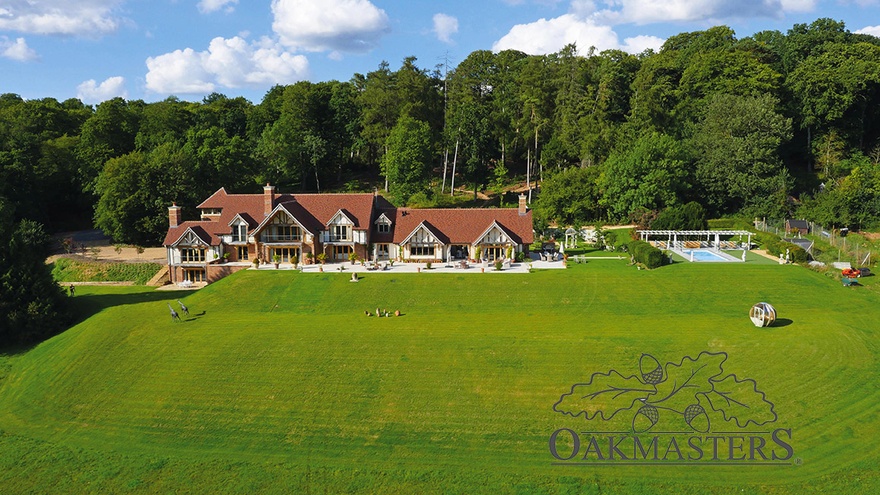

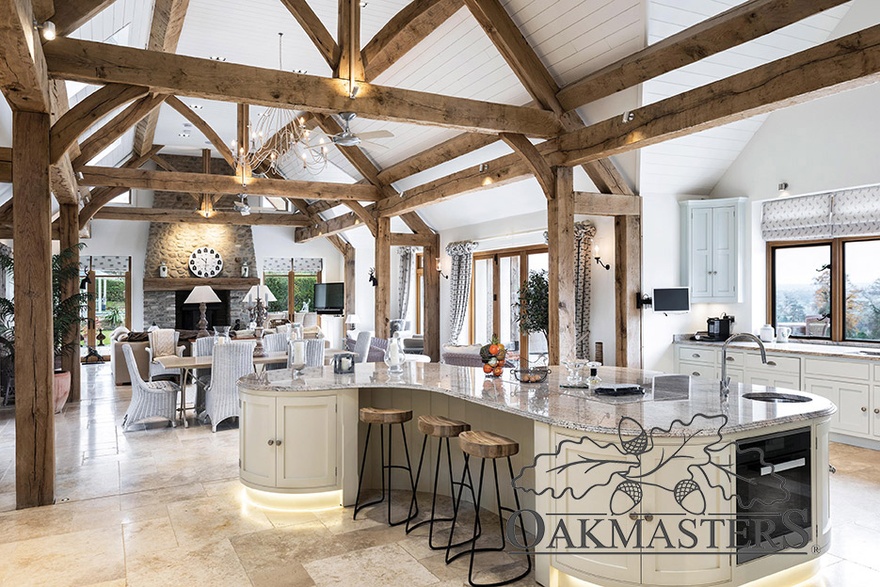
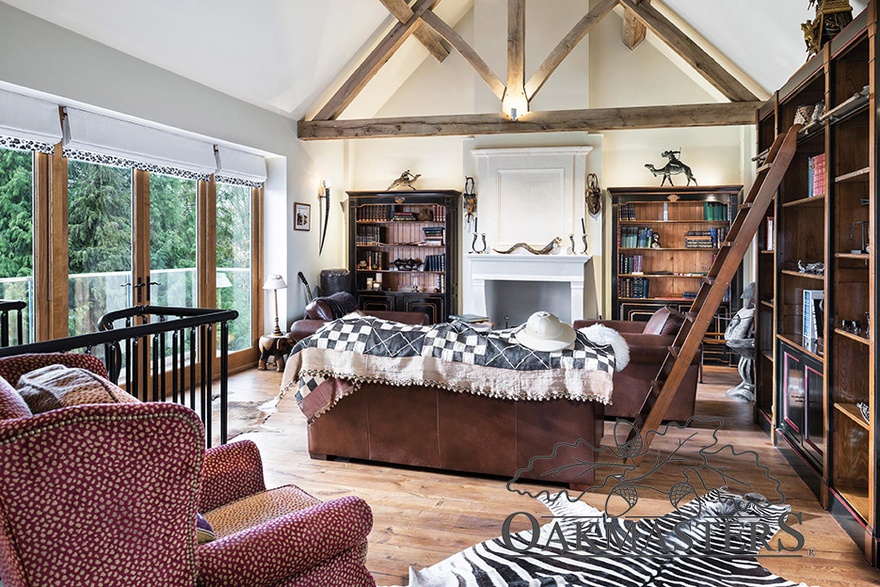
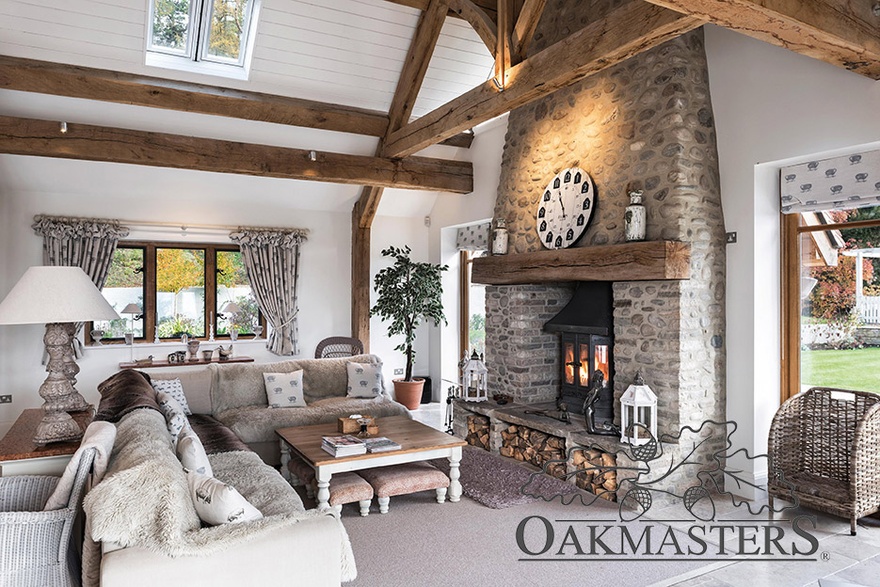
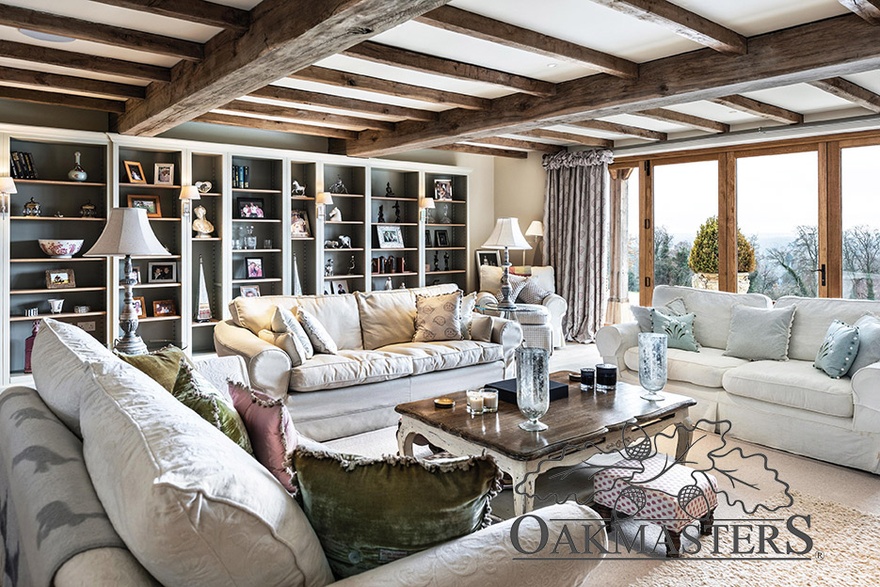
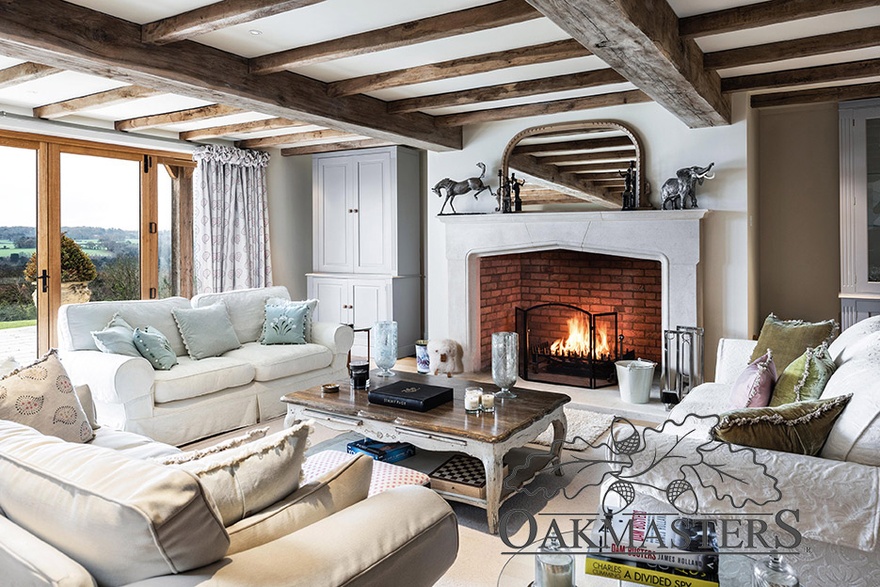
We'd love to hear about your oak framed project. Call us today on +44 (0) 1444 455 455 +44 (0) 1444 455 455 for a no obligation estimate. Alternatively, complete the form below and we will be in touch.