
Beautiful oak framed garage designed and built by Oakmasters to client's specific size and use requirements, in the heart of Sussex countryside. The garage has a self contained accommodation with kitchenette and a bathroom downstairs, in the enclosed half bay. The loft upstairs is an open plan bedroom and office / living set up. To read the story of this garage, see the case study.
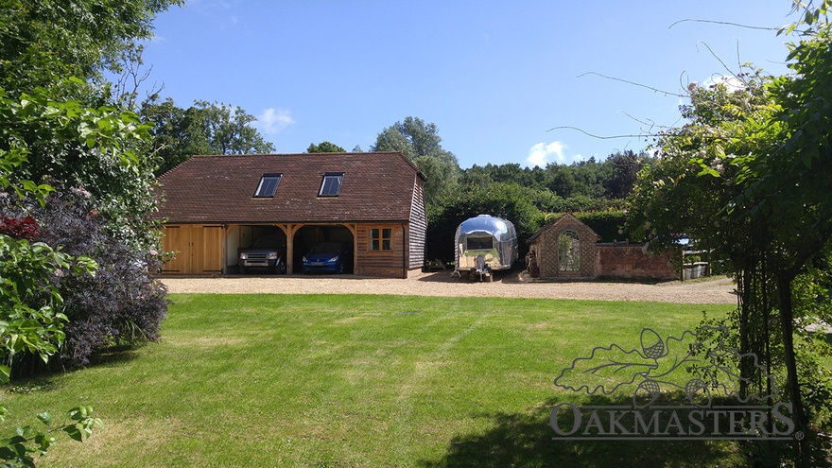
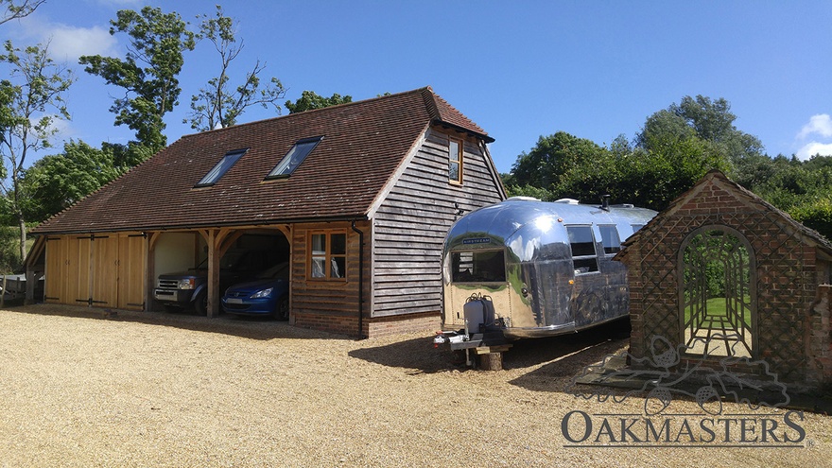
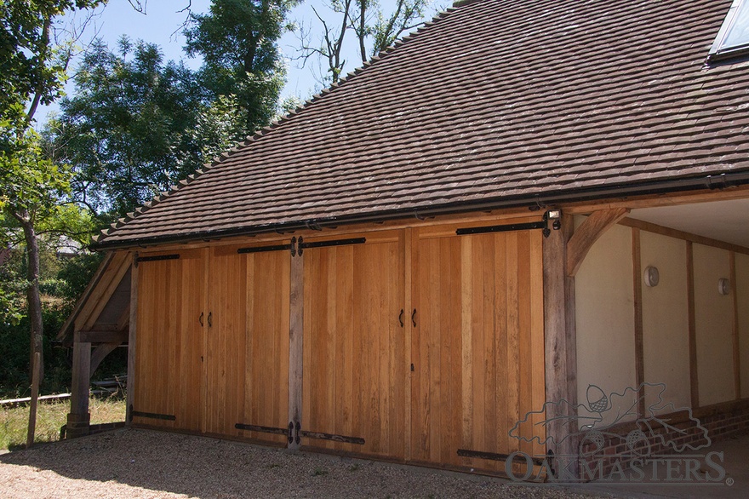
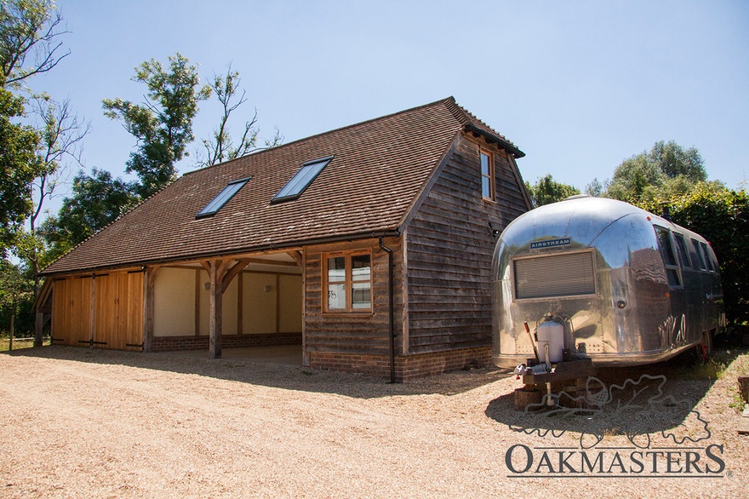
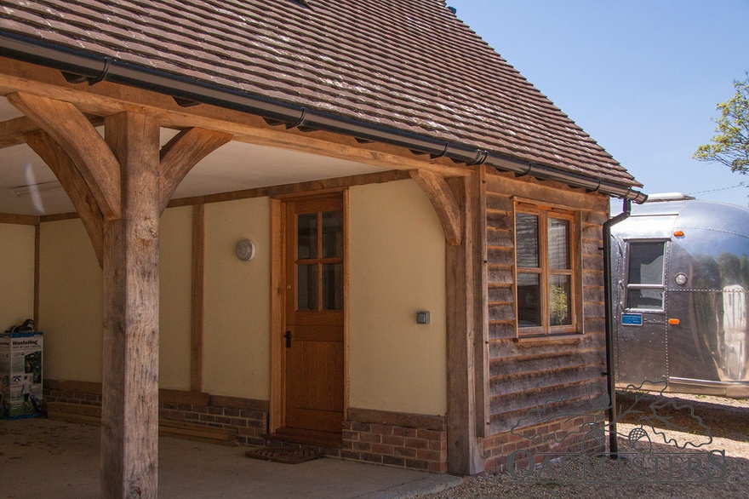
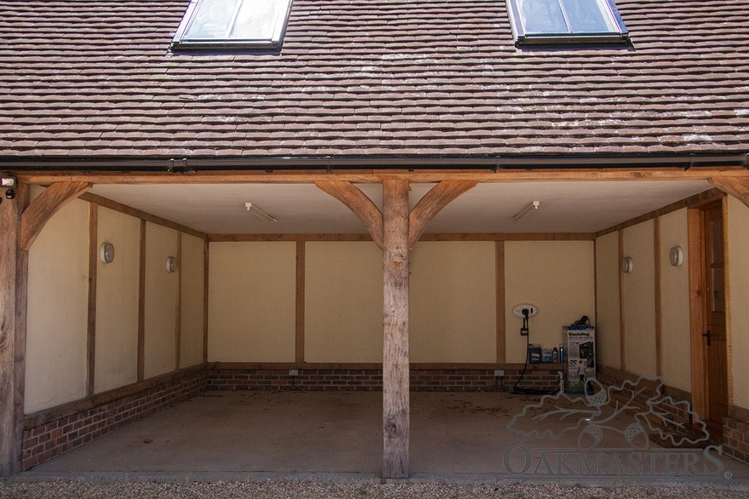
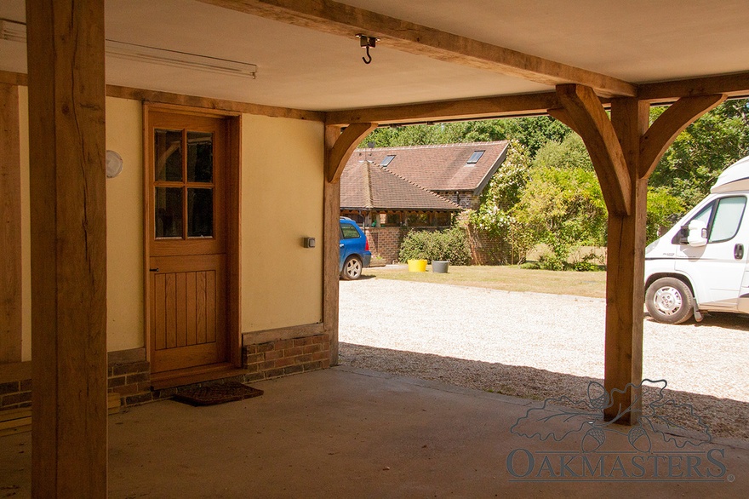
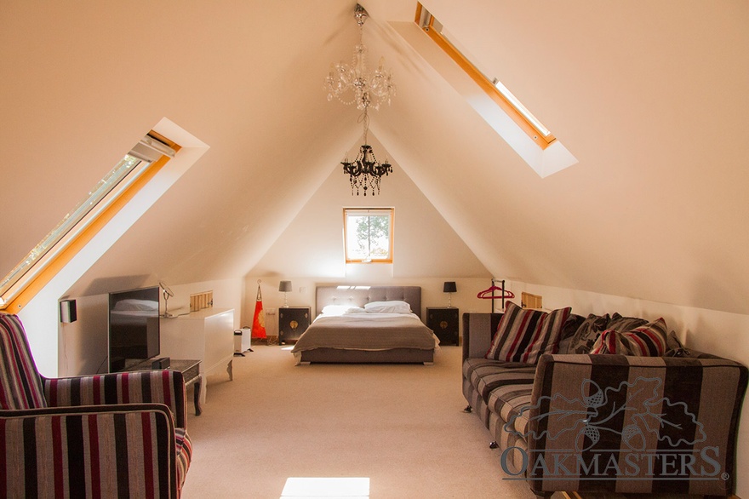
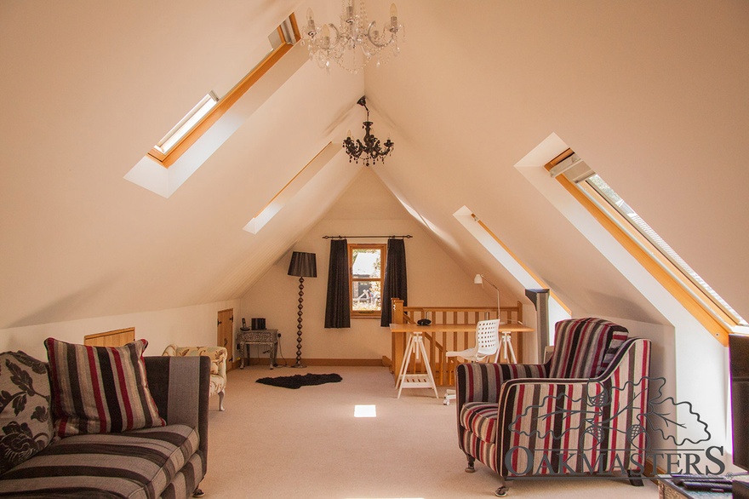
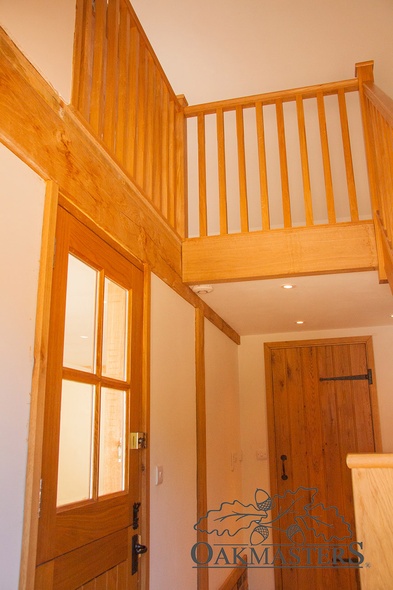
We'd love to hear about your oak framed project. Call us today on +44 (0) 1444 455 455 +44 (0) 1444 455 455 for a no obligation estimate. Alternatively, complete the form below and we will be in touch.