
The owner of this lovely classic car lives in a listed house, in a small village, where space is somewhat limited. He wanted to build a suitable oak framed garage to house his prized possession and approached Oakmasters with a brief to design and build a compact, but high quality oak framed garage, with additional storage space, which would also satisfy the complex demands of the local planning department. Oakmasters team specified a chunky oak frame structure, with exposed oak roof rafters and oak posts throughout and oak cladding and oak garage doors on the outside. It took two weeks to assemble the pre-fabricated garage with a hipped roof on site and the owner is delighted with the result.
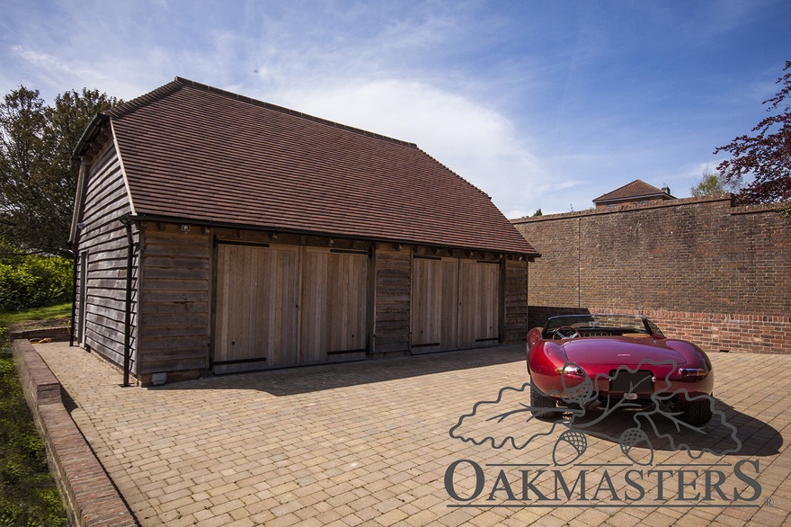
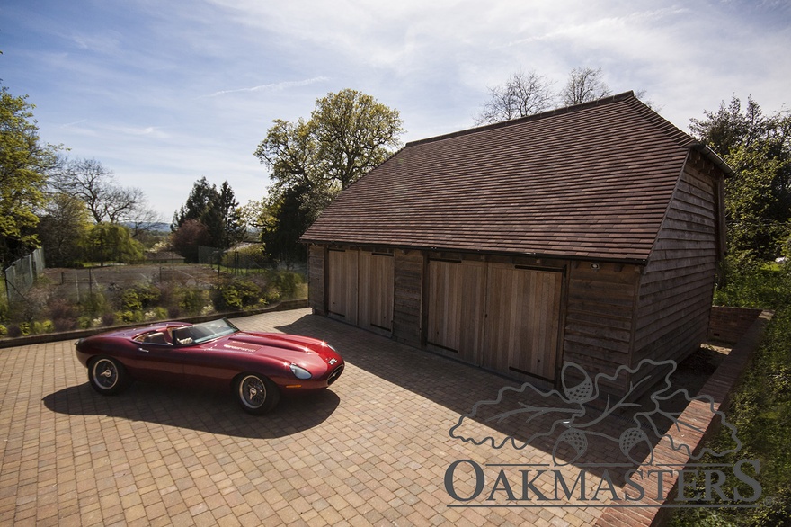
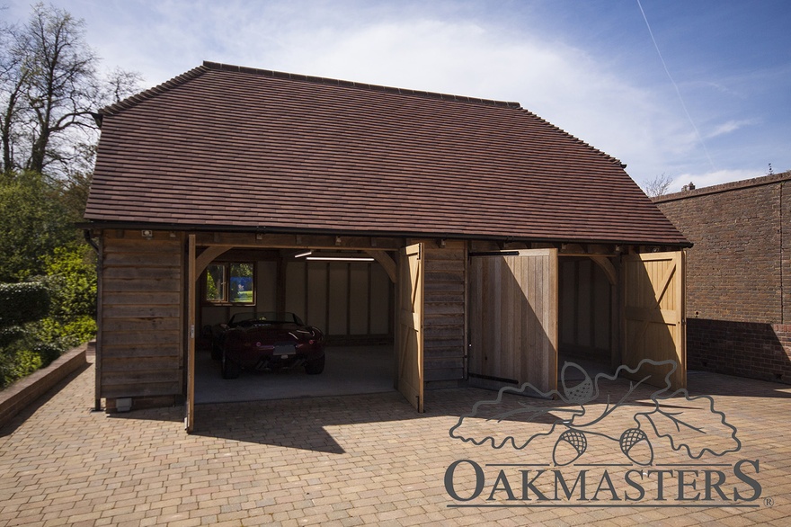
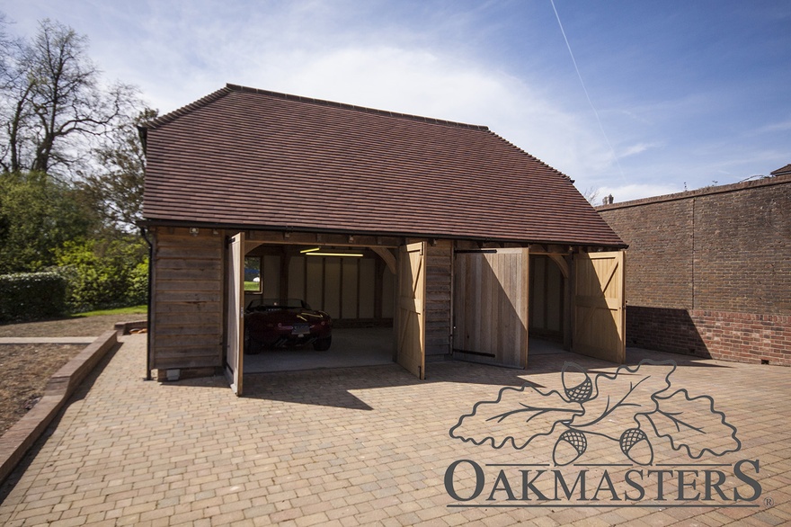
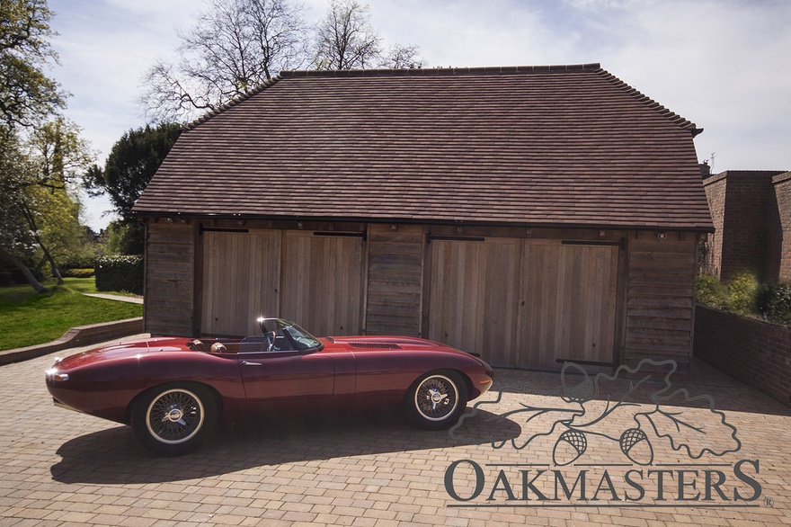
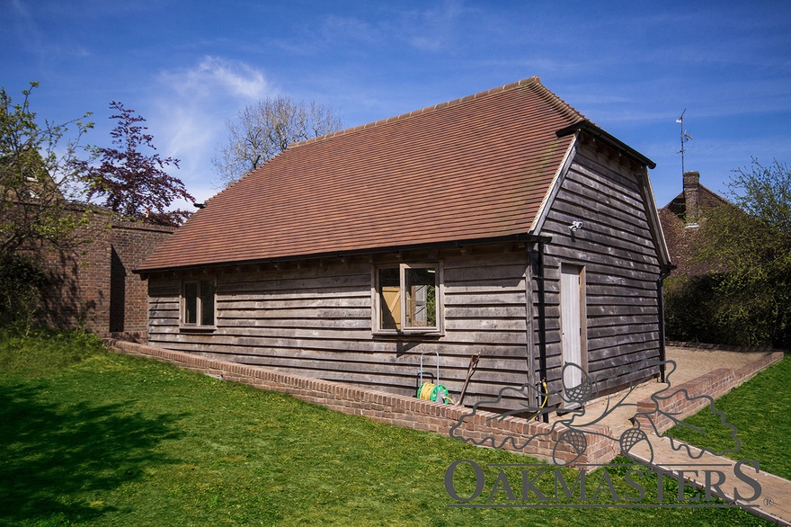
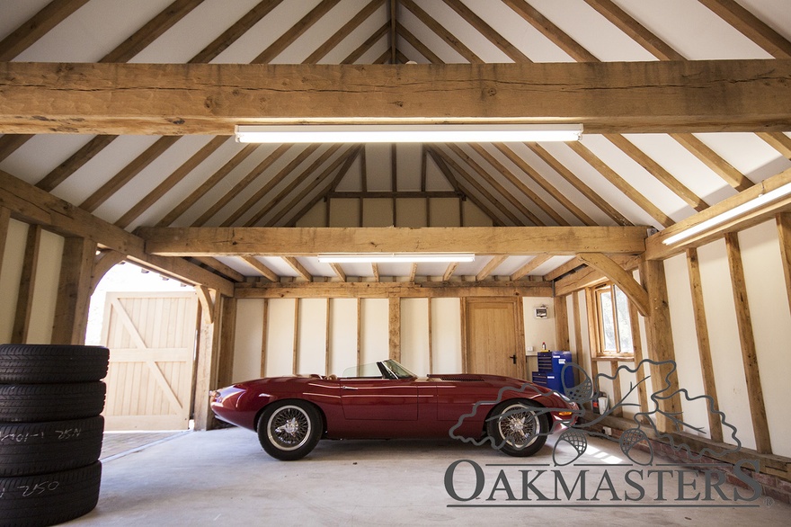
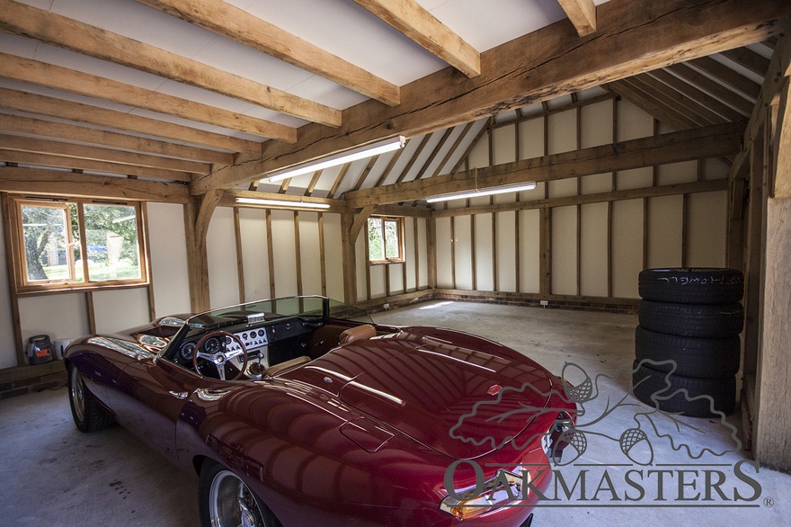
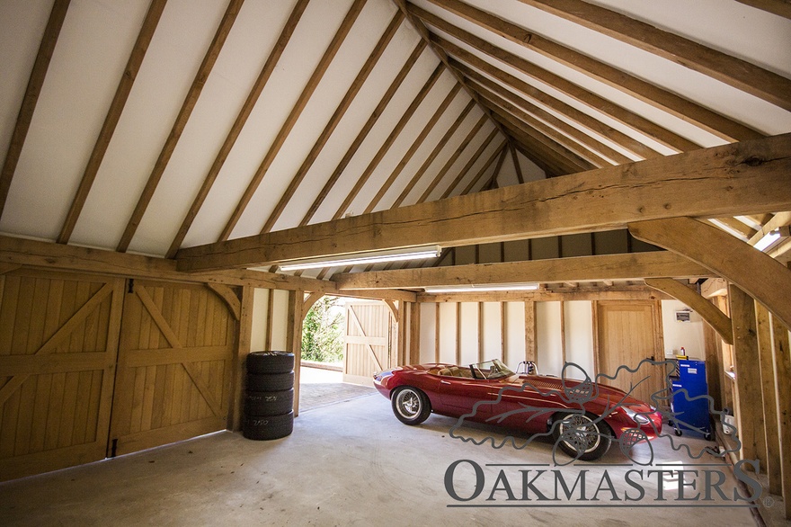
We'd love to hear about your oak framed project. Call us today on +44 (0) 1444 455 455 +44 (0) 1444 455 455 for a no obligation estimate. Alternatively, complete the form below and we will be in touch.