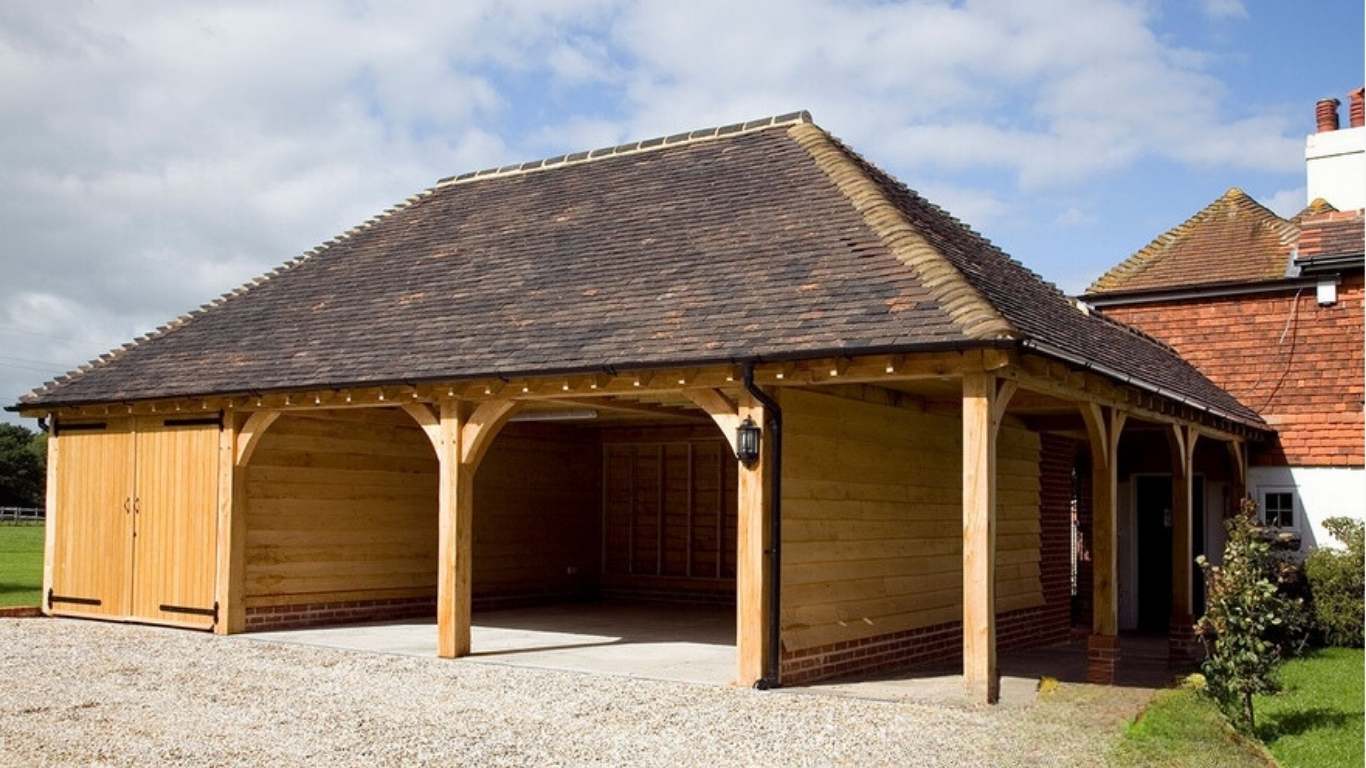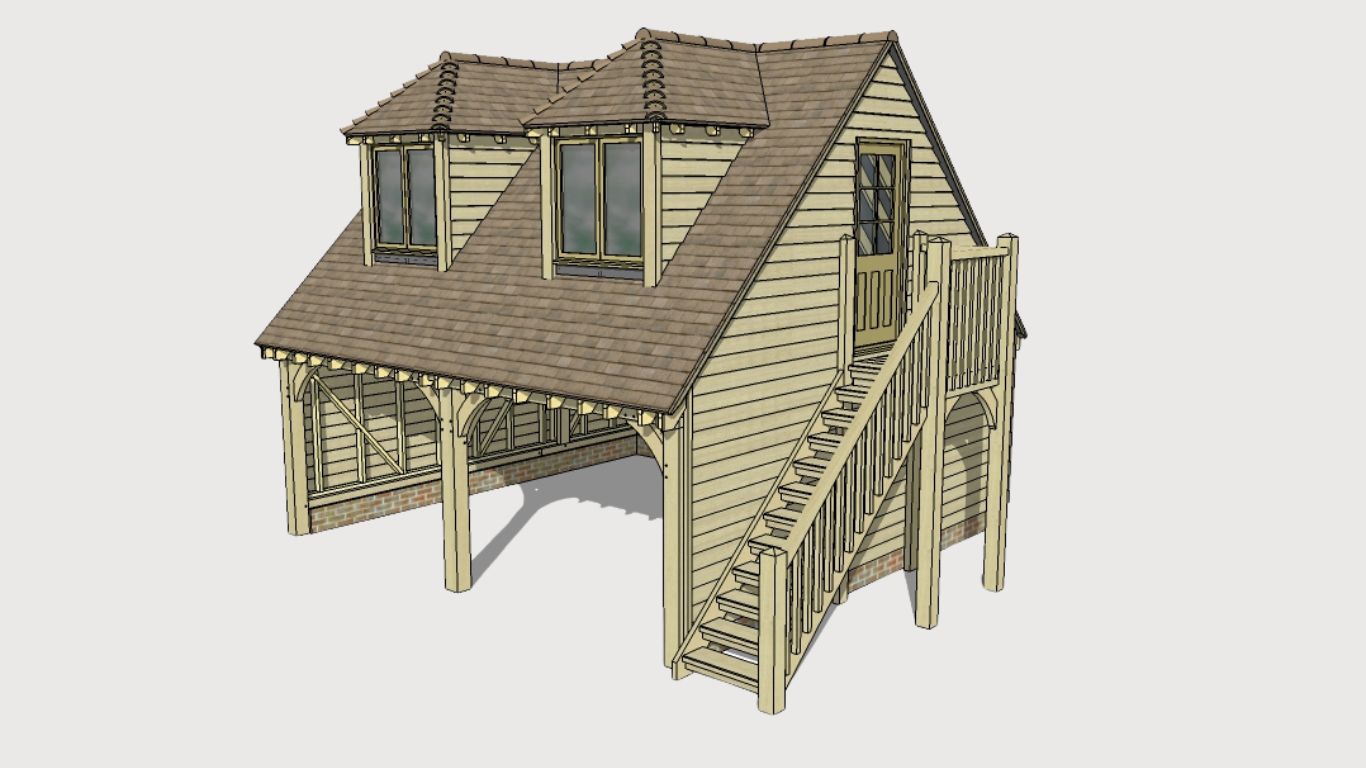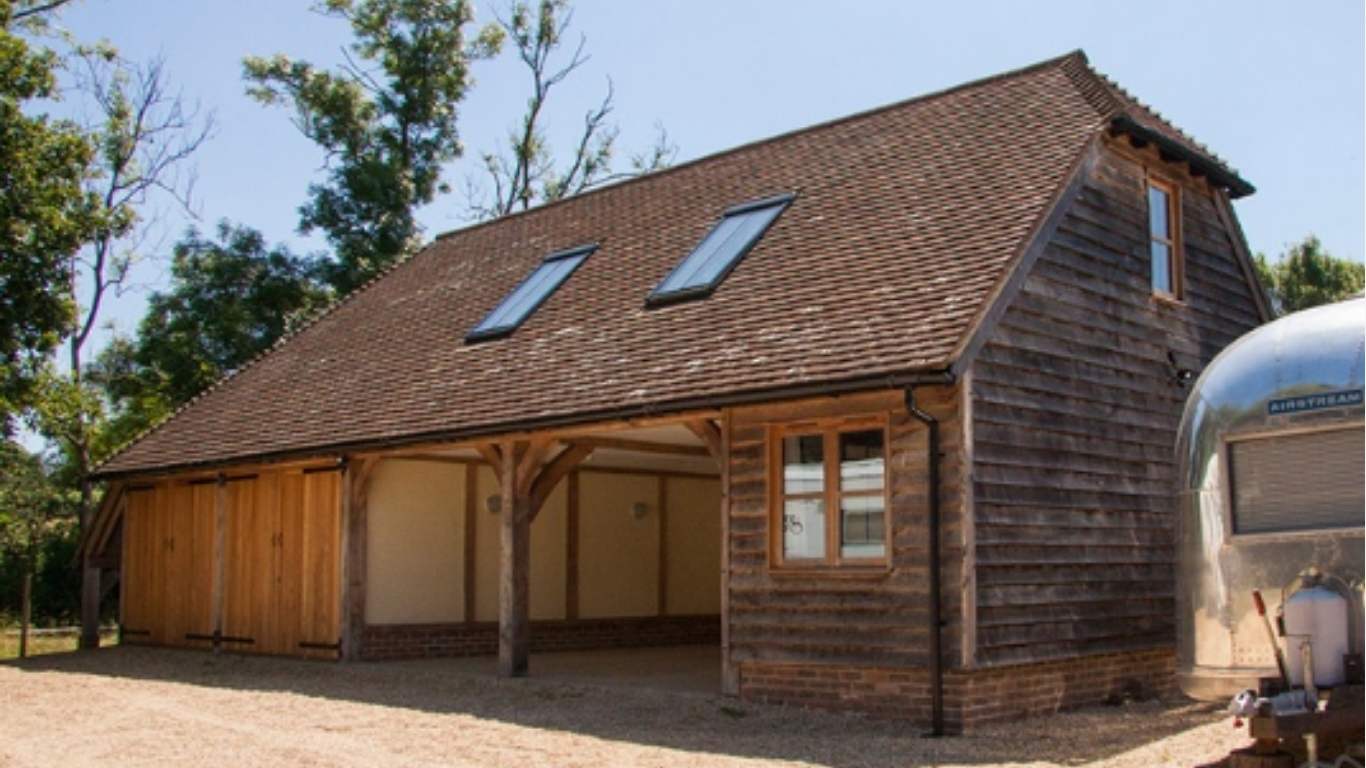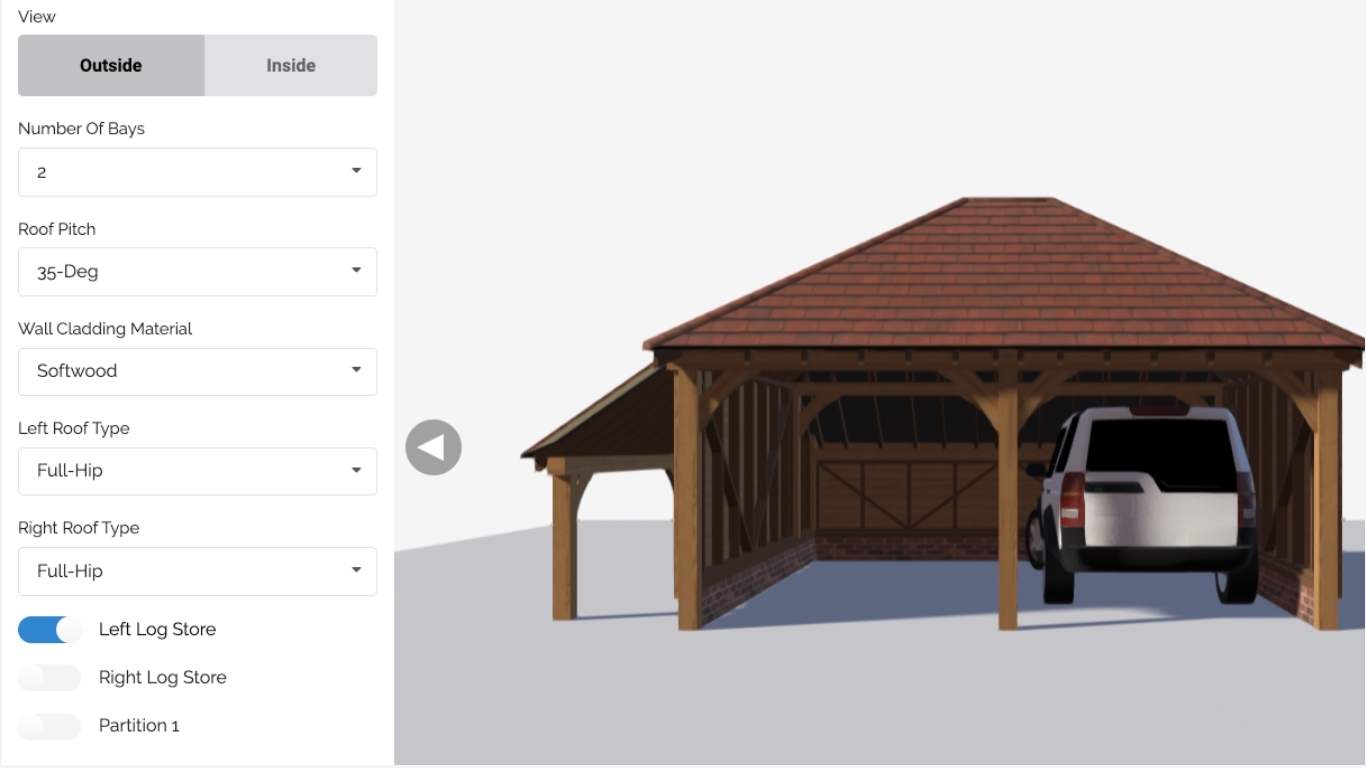
Oakmasters specialises in the manufacture of bespoke, and pre-designed oak garages, stables, barns, and commercial structures. Our focus is on serving trade professionals and self-builders, offering oak garage frame kits with competitive lead times and excellent value.

We provide a range of flexible options to meet your specific building needs.
You have the option to select from our 'Premium Pre-Build' for a complete design solution, select a 'Bespoke Garage Kit' tailored to your unique requirements, or explore your creativity with our 'Garage Design Tool'. This user-friendly configurator tool enables you to design your own garage.
Whichever path you choose, you'll experience the exceptional craftsmanship and value that define Oakmasters.
 Choose your premium Oak Garage
Choose your premium Oak Garage 
From cost-effectiveness to quality craftsmanship and speedy delivery, our range of ready-made oak framed garages is extensive, ensuring we provide an excellent choice for your project.
Our oak garage kits are fully customisable to make sure you get the garage frame to suit your needs. Choose between three different ranges, all with a choice of 2, 3, or 4 bays, giving you full flexibility and ultimate control of the cost of your project. To view our full collection of ready-made oak garages, please feel free to download our brochure at the link below.
Cost-effectiveness: Our off-the-shelf oak structures are pre-designed and can be quickly reproduced using a standard template, which significantly reduces the overall cost.
Efficiency and Speed: Our ready-made oak framed garage buildings are readily available and can be quickly delivered ready for assembly.
Quality and Reliability: Our off-the-shelf oak frame garages are manufactured with our in-house team who have extensive expertise in oak construction.
Simplicity and Accessibility: Our standardised oak designs are readily available for purchase, complete with clear specifications and pricing, simplifying the selection and acquisition process.
 Your Bespoke Oak Garage
Your Bespoke Oak Garage
Please note that we exclusively offer manufacturing and supply services.
Oakmasters is here to help you get started. Should you need any inspiration, then click through to our gallery on the link below to browse images of oak garages. Our gallery includes anything from a single oak framed garage, through to oak framed garages with a room above it.
Define Your Requirements: Begin by outlining your specific needs. Consider the garage's intended purpose, the number and size of vehicles it should accommodate, any additional space required for storage or workshops, and your architectural preferences.
Consult a Professional: Seek out an experienced architect, designer, or specialist oak frame company with a proven track record in building bespoke oak frame structures. Look for professionals who understand oak frame construction and browse their portfolio to see their previous work.
Approval and Permissions: Before construction starts, ensure that your finalised design adheres to local building regulations and secure any necessary permits or approvals. Your chosen designer or architect will guide you through this process, ensuring full compliance with legal requirements.
Construction Phase: With the approved design and necessary permissions in place, your construction can now commence. Your craftsmen will now have everything in place to start the assembly of your bespoke oak garage kit made according to the plans.
Completion and Handover: Upon the completion of construction, a final inspection will likely be conducted to verify that all aspects align with the agreed-upon specifications.
 Design your Garage
Design your Garage
Our dynamic platform is a powerful tool designed to empower you to turn your dream garage into a tangible reality. At Oakmasters, we've carefully crafted this intuitive and user-friendly configurator to open the door to a world of possibilities, allowing you to customise every aspect of your ideal garage space with ease and precision.
With our configurator, you're not just designing a garage, you're crafting an oak masterpiece that reflects your style, meets your requirements, and fits seamlessly into your lifestyle. The possibilities are limitless, and your dream garage is just a few clicks away.
Explore, create, and transform your vision into a stunning reality with Oakmasters. Design your garage using the configurator tool below.
We'd love to hear about your oak framed project. Call us today on +44 (0) 1444 455 455 +44 (0) 1444 455 455 for a no obligation estimate. Alternatively, complete the form below and we will be in touch.
The final price of your building depends on the ratio of oak to softwood used in your design. While the main structural frame of your garage will always be oak, you have the flexibility to customise the proportions of oak and softwood for other components.
For example, a thinner oak frame (e. g. 6”/150 mm square posts) in combination with softwood intermediate stud work and a softwood roof provides a cost effective alternative, perfect for a single-story car port or storage. On the opposite end of the scale, choosing a chunky oak frame (e. g. 8”/200 mm square posts) with oak intermediate studwork and large oak roof trusses will give you an impressive oak building, suitable for accommodation, entertainment, or commercial use.
All these requirements are also subject to the size and shape of the oak garage and associated structural calculations. As a rule, the bigger the building sections, the chunkier the frame.
Do I need planning permission for my oak garage or oak outbuilding?
In many cases yes, but not always. Generous exemptions apply in many areas of the country in terms of permitted development, so it is always best to check with your local authority.
Can you help with design and planning application for my bespoke oak framed garage or outbuilding?
We specialise in kit manufacture only but can recommend experienced design consultants who can help you with design and planning applications for your oak garage or outbuilding.
I already have a design for an oak framed garage, can you quote based on this?
Yes. We will take your existing design and give you a no obligation quote. Please let us know if you have specific requirements, such as a budget to keep to, specific design features, or anything else that may be important, so that we can provide you with the best possible price.
Can you provide a complete design to build solution for my bespoke oak framed garage or oak outbuilding?
We focus on the manufacture of the highest quality of oak framed garage kits. Our industry wide contacts mean we can put you in touch with specialist oak garage designers and installation teams in your area to take the project forward for you.
Do you have designs I can choose from?
Please download our ready to build oak garage brochure for ideas and pricing. For bespoke designs, please visit our bespoke oak framed garages gallery for inspiration for your project.