
Our oak roof trusses blend tradition with modern design, creating a spacious and visually striking ambience with a sense of height, space, and luxury. A roof with rafters or an oak roof truss can significantly contribute to the long-term value of your property, while oak vaulted ceilings deliver a stunning visual impact, transforming your home into a stunning place to live.
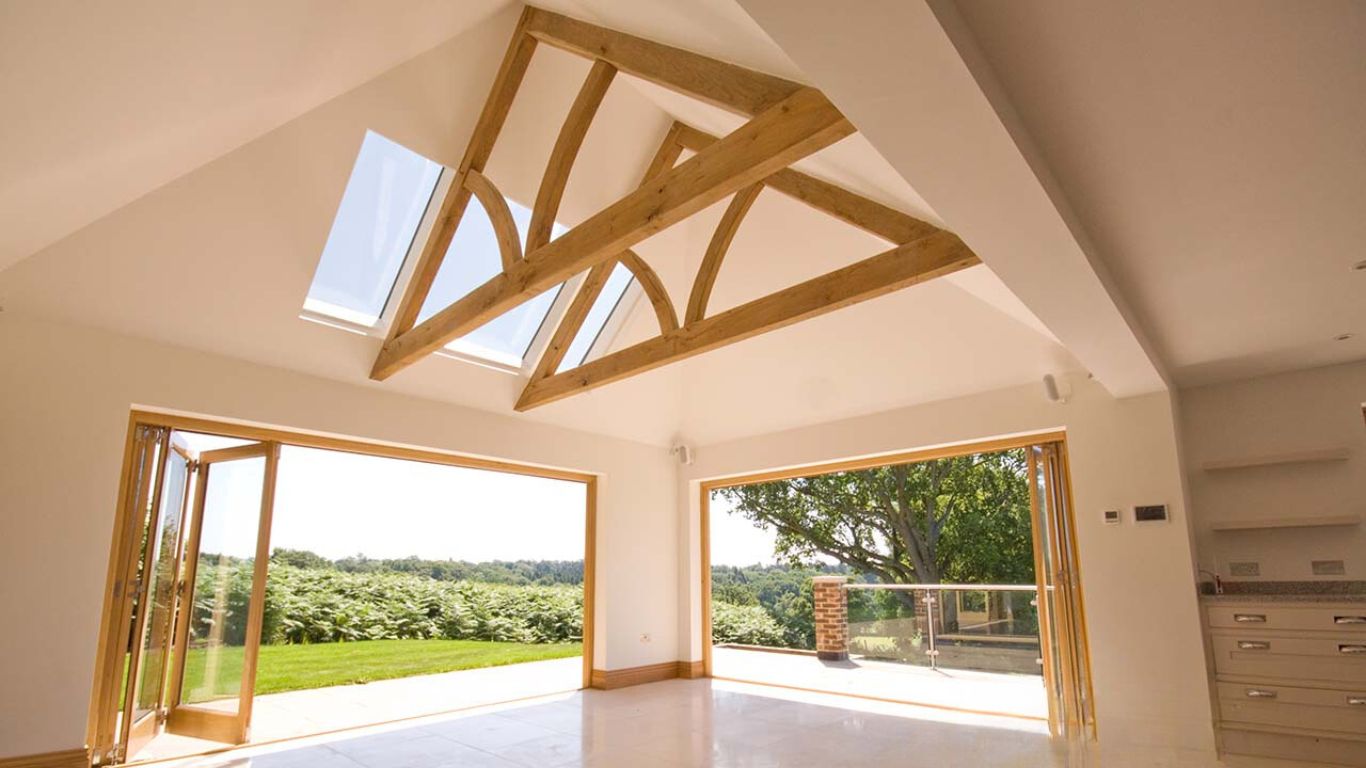
Our oak trusses are usually specified with robust section sizes as standard, making them more spectacular and luxurious, as well as more resilient. All our products are planed and then hand finished, to take off any saw marks and smooth the edges. Roof trusses, ridge beams, purlins, hips, and valley beams are all shipped to your site as strapped packs of components, for ease of movement, ready for easy assembly and installation on site by your builder. If requested, however, we can assemble trusses in the factory for transport and installation whole, as an optional extra
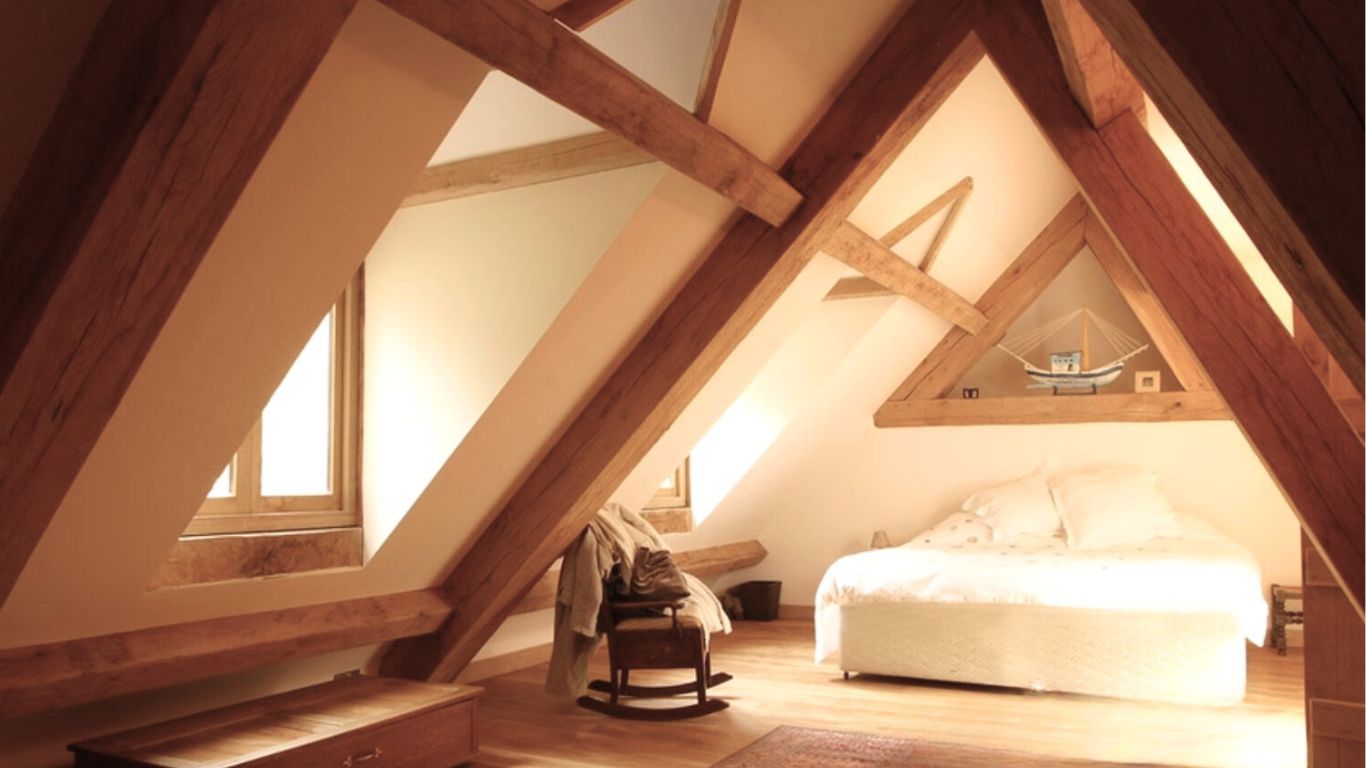
We will initially provide advice on the timber engineering such as the appropriate location of roof trusses, section sizes, stylistics, and layout for quotation purposes. Then as we progress, our design consultants can create an oak roof scheme for you, providing full detailing as well as organising engineering drawings and calculations for your oak roof trusses and oak roof rafters.
The design work provided will include a 3D visualisation of your oak trusses as part of the whole timber structure. Where appropriate, the designer will provide CAD section drawings to show the oak roof truss and their relationship to other oak roof components, with consideration to other materials in the building envelope.
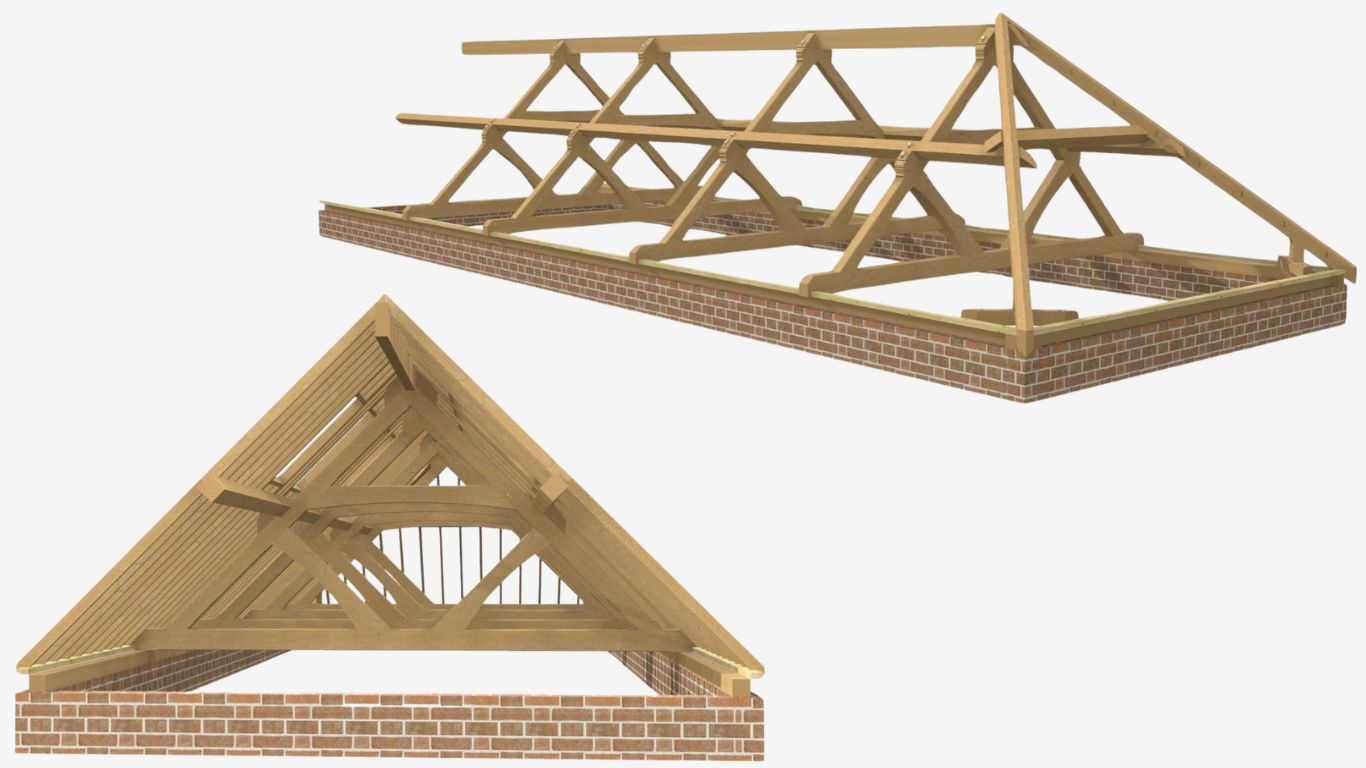
Our oak roofs are made as kits and supplied for your local contractor to install with our help and advice. Components fit together like giant Lego and can be assembled by your primary building contractor.
We can, as part of this, supply pre-cut rafters, jack rafters, hips/valleys, stud work, and dormers in oak or softwood ready for installation almost without the need for a saw.
When it comes to oak roof trusses, you'll find a wide range of options and variations to choose from. To simplify the selection process, we've categorised them into four main oak roof types. Alternatively, you can design your unique oak roof truss using our configurator design tool:

For a beautiful vaulted ceiling without any specific restrictions, you have a wide choice of oak roof trusses. Your choice depends on your aesthetic preference, but these are the most common options:
A classic, triangle shape with a straight vertical post coming from the middle of the tie beam, with diagonal struts. King post trusses come in many variations, often with curved diagonal struts.
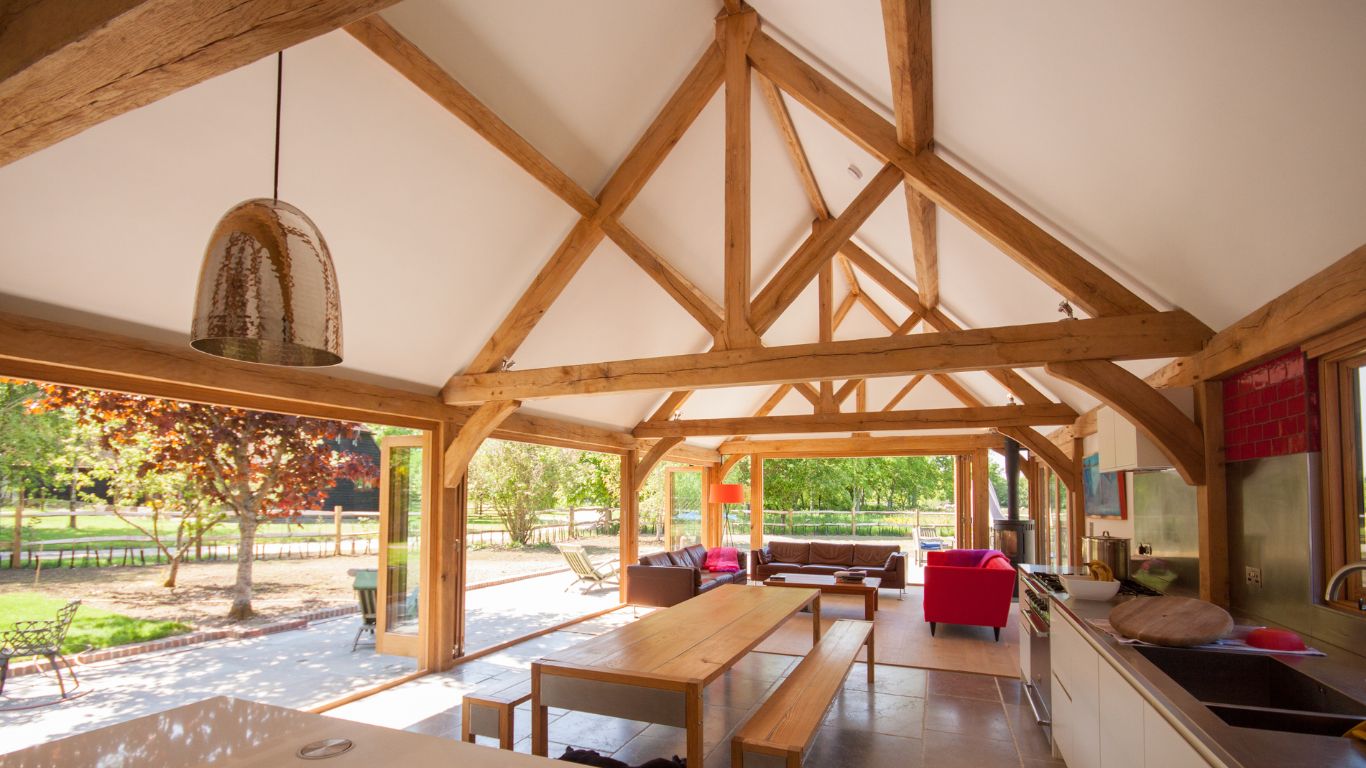
Two vertical posts and a collar form a square or rectangular shape inside the triangle. A variation of this oak truss is a curved, angled queen post truss, without the collar beam and with curved vertical posts.
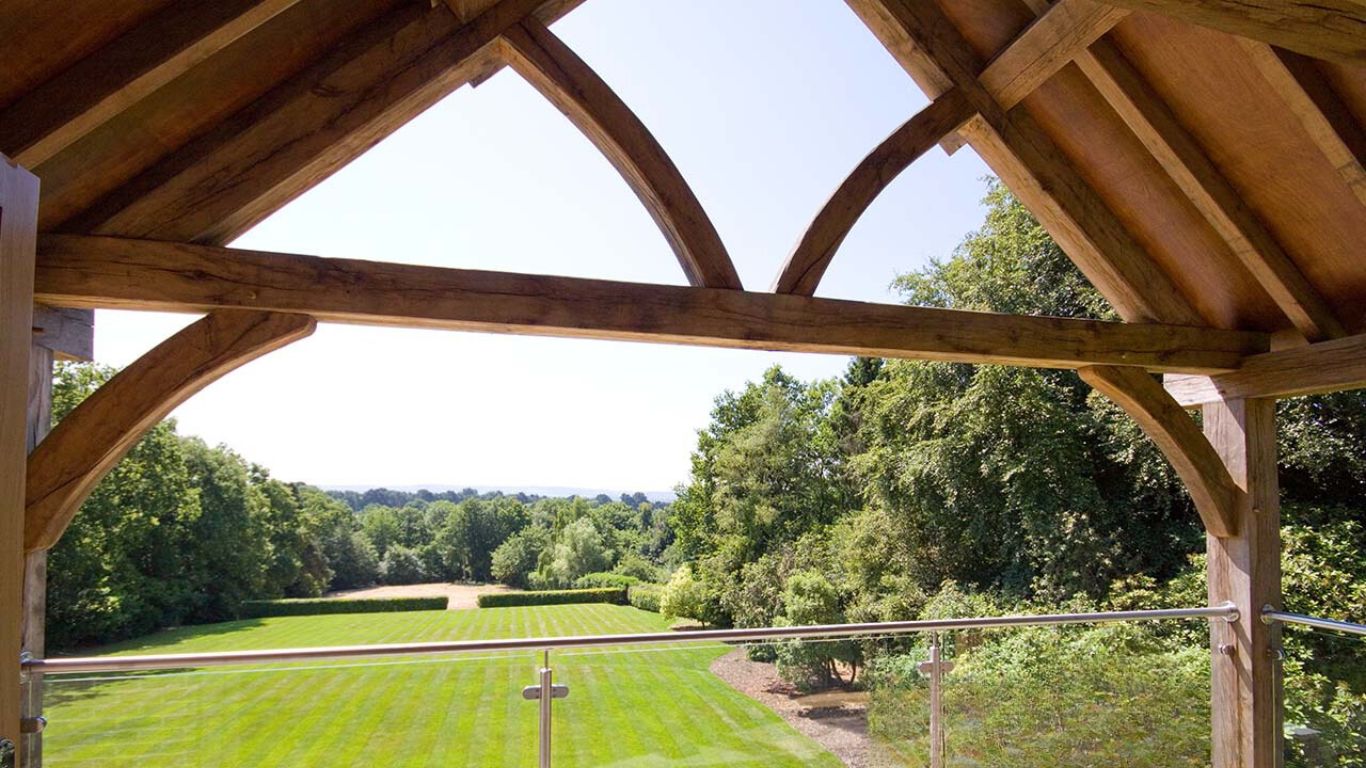
Click here for ideas:

Our clients often require enough head room for people to walk under trusses comfortably or to optically increase the space, without increasing the overall height of the roof. This is a common requirement, hence there are many elegant solutions for this type of roof.
Raised tie truss or raised collar truss – is a truss modified to create extra head room by raising the tie beam or the collar beam further up and redistributing the pressures using additional braces and other components. An alternative option to this would be a scissor truss, which creates additional head room in the centre of the truss rather than raising the entire tie or collar beam.
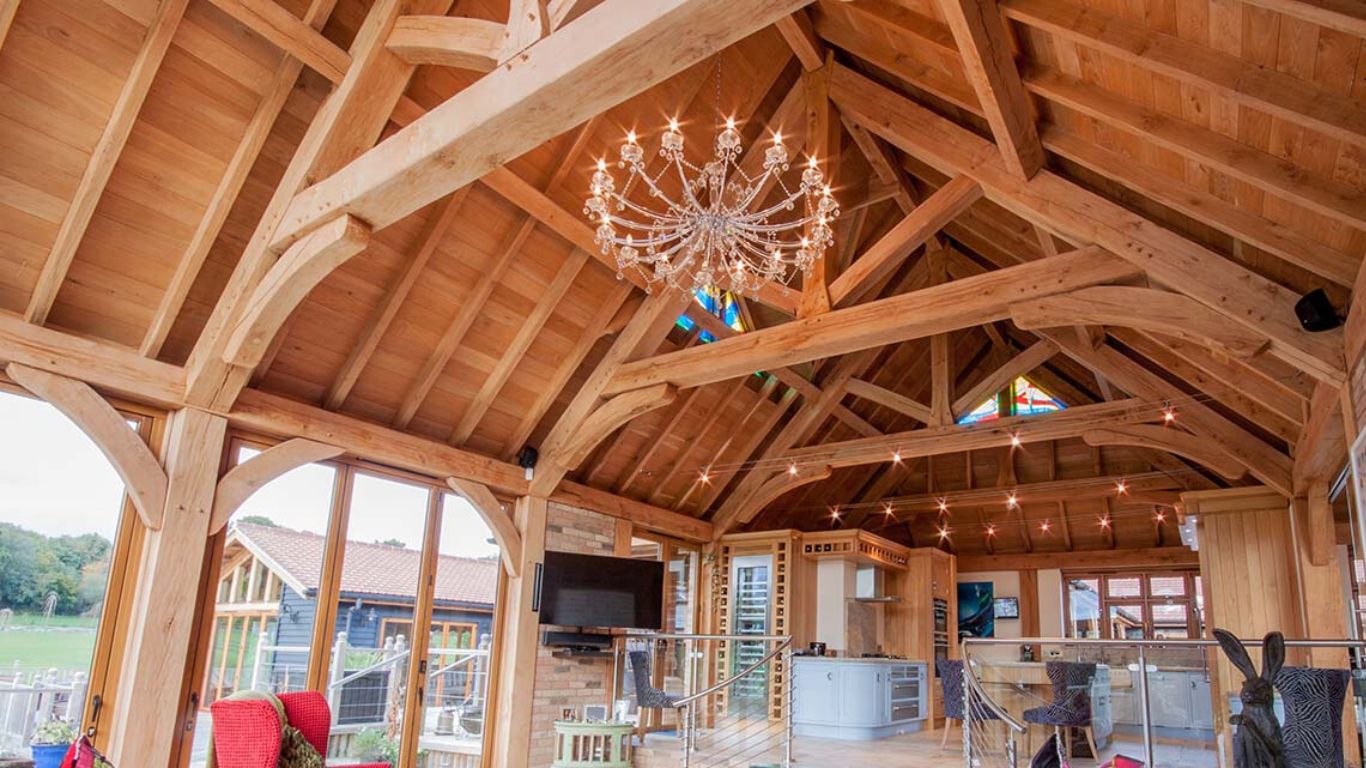
Click here for more ideas:

Raised tie and raised collar trusses are suitable for most lofts and attics, however, there are other options to make even more of your space.
If you want to create even more head room and widen the habitable space in your loft, then this truss is perfect. It allows you to raise the eaves without raising the overall height of the building, creating a wider living space in your attic.
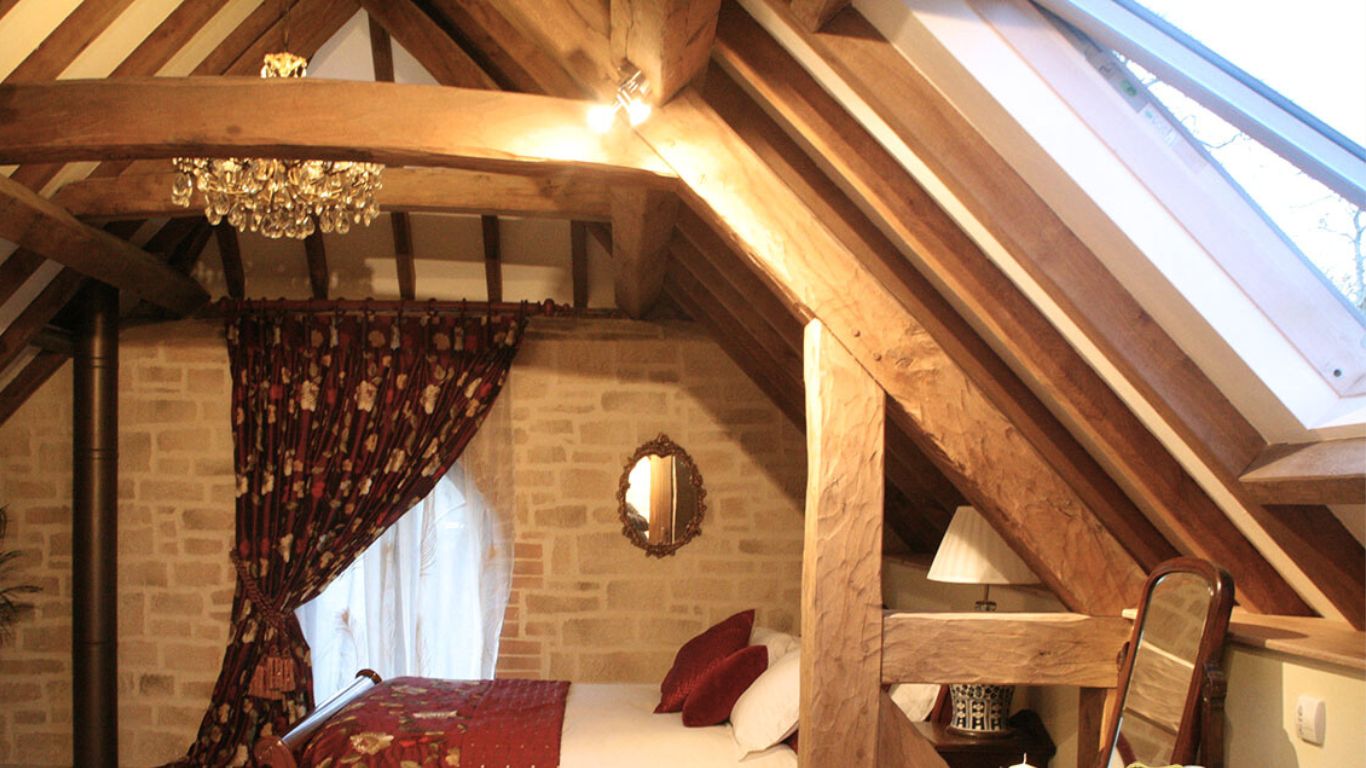
Click here for more ideas:

If you have height restrictions in place, you don’t need to compromise on your desire to have an oak roof. Our expert team can help you design the perfect oak roof for projects such as swimming pools, orangeries or extensions with a flat roof requirement.
Essentially a half truss, providing structural support for an orangery roof. Flat top oak trusses are designed to support lanterns – large glass domes or pyramids that fit on top of a flat roof to allow the natural light to flood in.
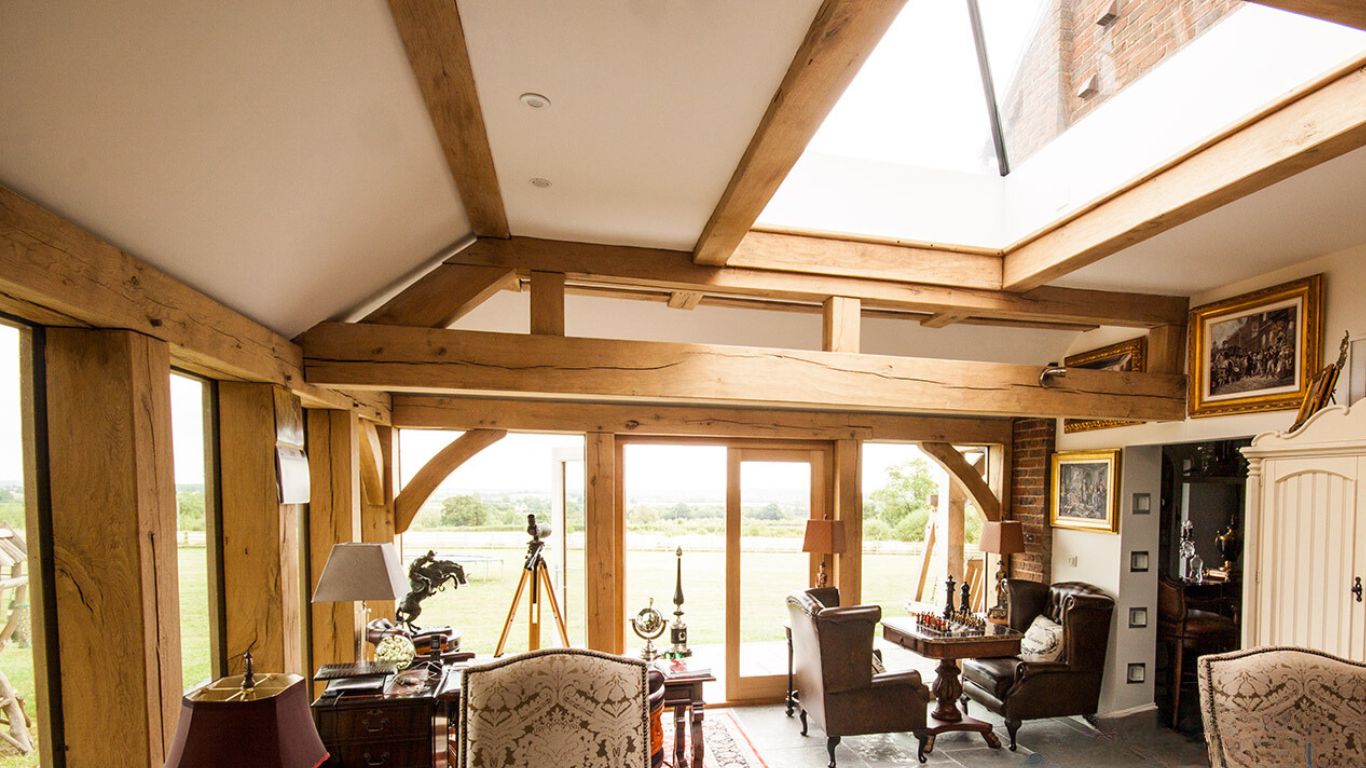
Click here for more ideas

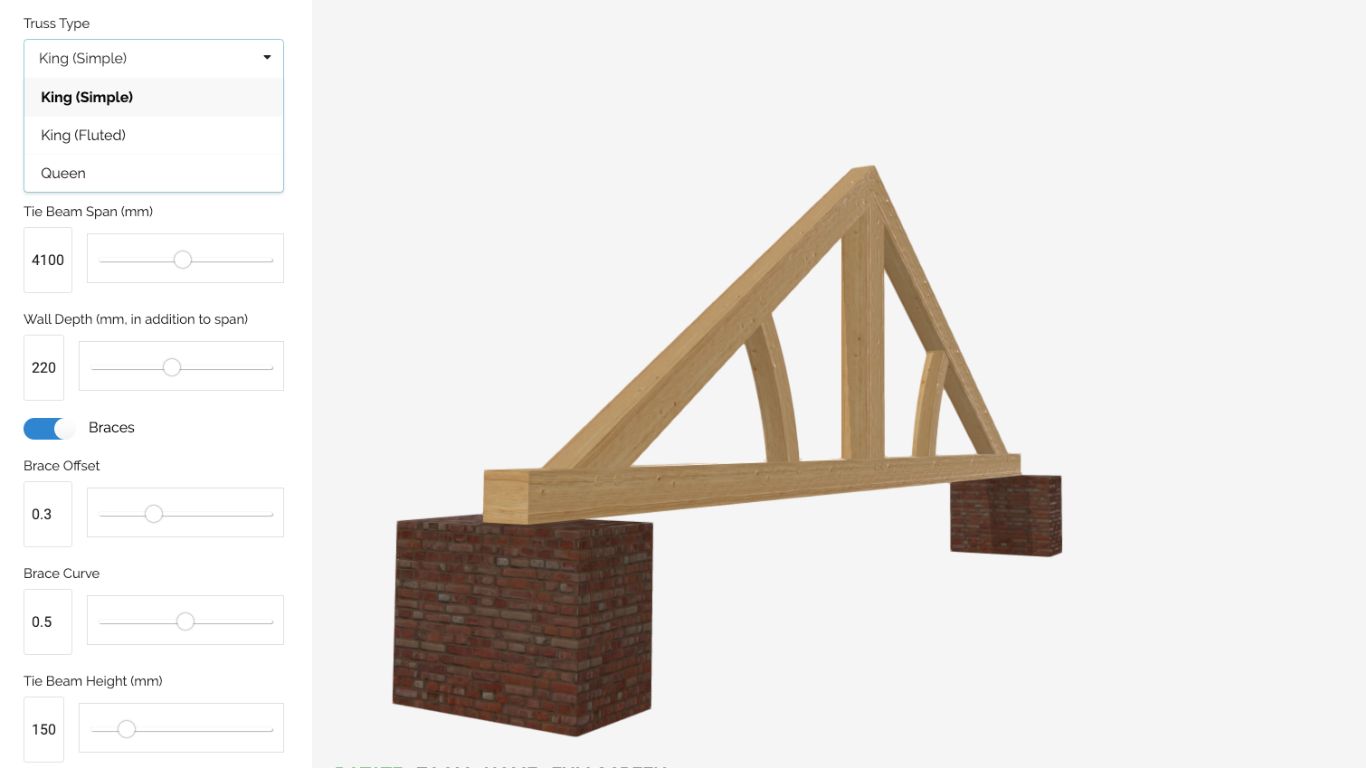
Our dynamic platform is a powerful tool designed to empower you to turn your dream oak roof and oak trusses into a tangible reality. At Oakmasters, we've carefully crafted this intuitive and user-friendly configurator to open the door to a world of possibilities, allowing you to customise many aspects of your ideal oak roof and truss design with ease and precision.
You can experiment with truss design ideas and see example prices for your chosen configuration. The tool is just a start to provide prices and ideas, and in reality, we can produce many more truss designs and sizes up to as large as 11mm spans. Take a look at our Oakmasters oak roofs and trusses Gallery for more information. We can offer complete flexibility within the physical boundaries of the material. If you'd like to discuss more complex or bespoke requirements, please contact us.
Explore, create, and transform your vision into a stunning reality with Oakmasters. Design your oak roof and trusses using the configurator tool below.
We'd love to hear about your oak framed project. Call us today on +44 (0) 1444 455 455 +44 (0) 1444 455 455 for a no obligation estimate. Alternatively, complete the form below and we will be in touch.