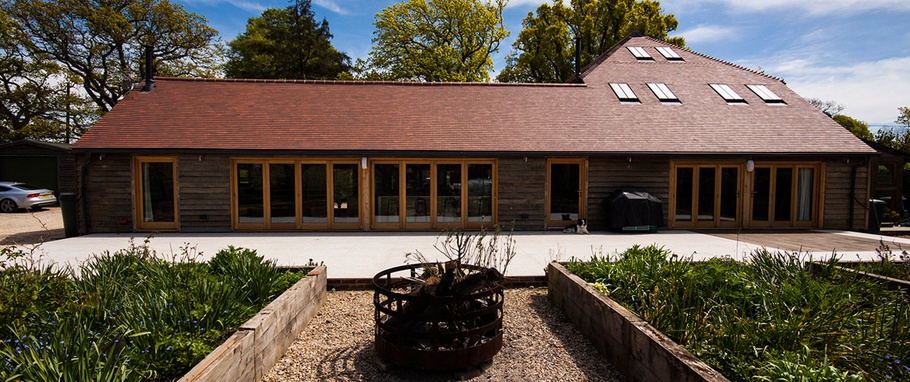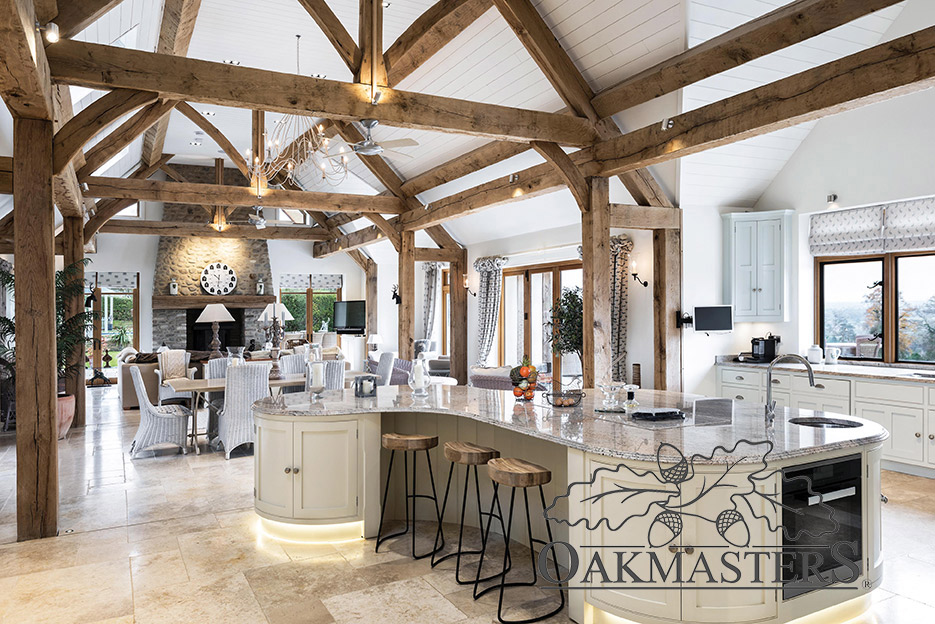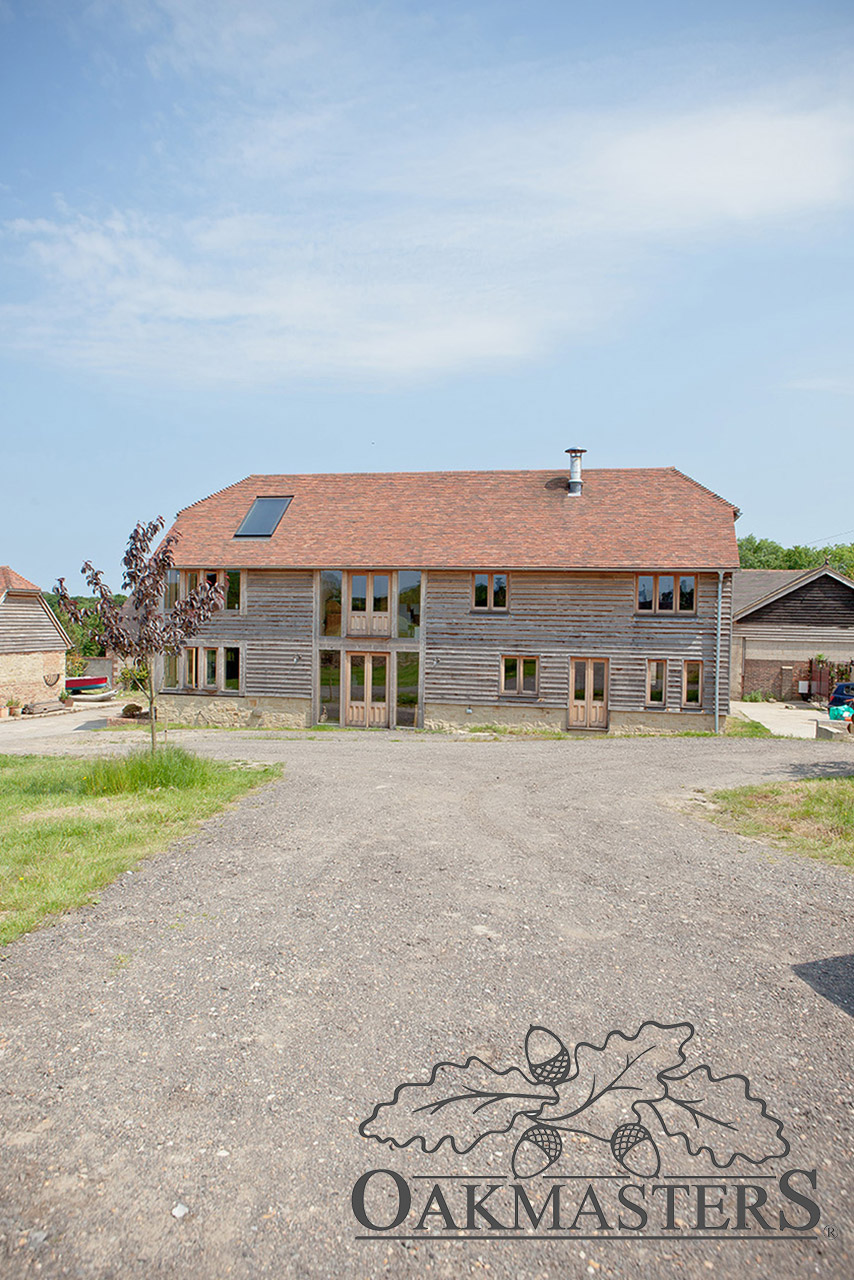

In our previous blog, we talked about the stages your timber frame house project will go through during the design process. Now your dream home has been fully designed, all engineering drawings complete and the production button has been pushed. What happens next? Our operations team talk about the next steps:
As soon as the production drawings for your timber frame house are approved and checked, we produce a cutting list for all oak and softwood components for the main structural timber frame. In most cases, oak beams are cut directly from boules harvested in sustainably managed forests. They are then loaded onto a truck and sent to us for processing, keeping the supply chain as short as possible. We order all timber to be cut specifically for your project, rather than using oak beams from stock and we buy our oak from UK and European suppliers, all of which hold FSC or PEFC chain of custody certification for sustainability. It takes approximately five to six weeks from the time we place your order until your timber arrives in our workshops.

Cutting the timber to size at source minimises waste. Likewise, sawmills tend to aggregate orders from various customers to optimise the use of green oak, which again ensures that little timber goes to waste. Green oak is also easier to work with as it requires less energy for processing and is structurally equal in strength to air-dried oak. It therefore makes perfect sense to use green oak for your timber frame house. If you’d like to find out more about this topic, read our blog about the use of green vs air-dried oak in timber framing.
While we are waiting for the oak to arrive, your builders will be busy on site, preparing ground works and the base for your timber frame house. Our design team will have supplied the builders with all necessary drawings. It is imperative that they follow these, to ensure that the timber frame to fits snugly onto the base. We always encourage the builders to keep in touch with us throughout the process, as questions always pop up and we are more than happy to work through these with them.

As an additional layer of quality control, it is also important to take measurements of the base once it’s finished. This ensures everything has gone to plan and the frame fits perfectly when delivered. It is also imperative, at this stage, to finalise access details to your site, as this has an impact on how the frame components will be delivered, as well as on choices of lifting equipment and their hire schedule.
Once everything has gone to plan, the base is the right shape and size, it’s time for us to make the oak frame for your timber frame house. Until recently, we made all oak frames by hand in our workshop. However, as the demand for timber framed houses has grown, we have added a CNC machine to help our carpenters with heavy timber cutting. The machine handles huge oak beams with ease, allowing our carpenters the time to concentrate on the detail and finishing. It also halves the time it takes to produce the structural frame.
Oak beams are first regularised (planed to size to ensure good fit), then the machine cuts all the shapes and joints. Carpenters then dry fit the beams to ensure they all fit, tidy up the joints and give the oak frame a lovely hand finish, if required. Any unusually shaped beams or joints are cut by hand.
Some structures, such as roof trusses are best supplied to site pre-assembled. Our carpenters will do all the hard work in our workshops and then the trusses will be delivered to your site in one piece and lifted into place with a crane.
We like to say that the production phase of a timber frame house takes approximately two to three weeks, including hand finishing, but that also depends on size and complexity of the design.

At the end of this phase, all components are loaded onto a large truck and delivered to site, ready for assembly. Having the site ready for delivery is important, as deliveries are complex and often include hired lifting equipment, paid for by day or by the hour. Seeing large beams of oak trusses being lifted into place is also one of the most exciting moments of the build, so you definitely want to be there for the event.

In larger, more complicated builds, production time can overlap with assembly. In this case, time management of the project and communication between your site management and our office teams during assembly on site are critical. Site assembly teams must remain in constant touch with us throughout the build, so that we can manufacture and deliver the components in the right order and at the right time. Factors such as weather, delays on site and so on, play an important role.
Find out about what happens during assembly in our next blog. For inspiration for your self built oak frame house project, visit our gallery.
We'd love to hear about your oak framed project. Call us today on +44 (0) 1444 455 455 +44 (0) 1444 455 455 for a no obligation estimate. Alternatively, complete the form below and we will be in touch.