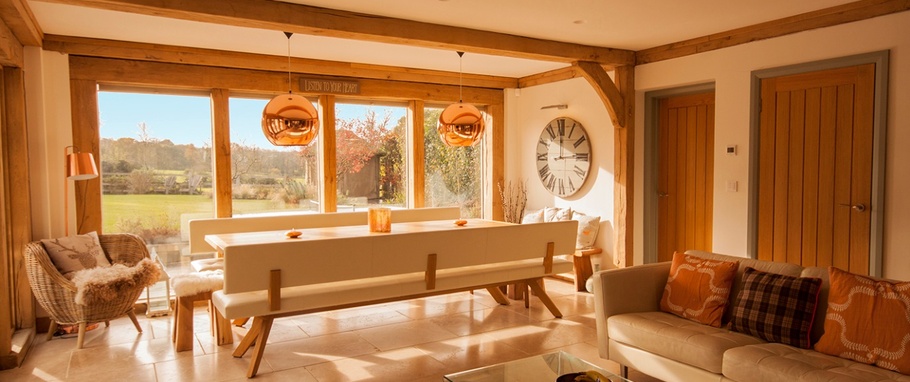

Surrey couple Jo and Neil had been searching for a house to remodel for years and were drawn to the open countryside surroundings of a detached mid-century property in need of updating.
“The house was a bit tired, boxy with lots of 1960s orange brick and red tiles, but we were drawn to the plot” says Jo. “It was a setting crying out for something special.”
The two-storey extension has almost doubled the size of the house and has dramatically added more natural light with the garden-facing aspect glazed floor-to-ceiling. Interest and continuity is added with oak frames between the large panes. Throughout the interior of the house, oak beams and frames provide structural form and visual continuity.
With a clear idea of what she wanted to create, Jo drew up sketches and approached a structural engineer. “We played around with the internal space throughout the process, but it was quite clear how the building needed to develop from the outside. The first challenge was figuring out how this new space could be designed to work with our lives.”
With three children aged 12, 15 and 17, the design needed to combine free-flowing family living with opportunities for privacy. The downstairs has been opened out into a large kitchen-diner with oak framed windows and beams adding warmth to a chic, contemporary design. The first floor houses a vaulted master bedroom and luxurious ensuite bathroom. Both are flooded with natural light.
The whole project took eight months. Jo and Neil employed their own builders who worked in collaboration with Oakmasters’ assembly team.
“The most exciting moment was when the structure went up and you could really see what you were going to get” says Jo. “It was just a few days from laying the foundations to seeing the structure start to take shape.”
Describing the end result, Jo says: “The oak makes it. It’s such a warm and characterful material, but it’s modern too. Oak’s often thought of as traditional, but I think it can give modern interiors an edge, as well as a sense of warmth.”
See the full picture gallery of this stunning oak framed extension.
We'd love to hear about your oak framed project. Call us today on +44 (0) 1444 455 455 +44 (0) 1444 455 455 for a no obligation estimate. Alternatively, complete the form below and we will be in touch.