
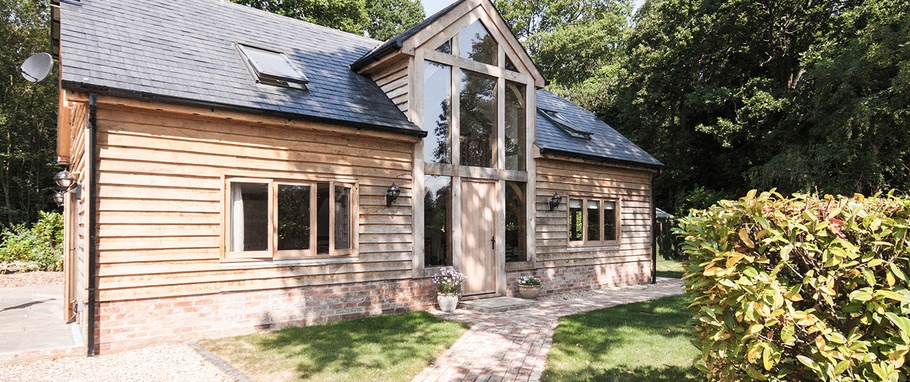
Sussex couple Lynda and Tony moved into the spacious grounds occupied by their farmhouse in 1993. Surrounded by ancient woodlands and glorious Sussex countryside, the grounds also contained the ruins of a small Victorian coach house. The fragmented portions of its roof were barely supported by the remaining brick walls – yet its location was ideal for a cosy Sussex-style cottage that could be used for holiday lets.
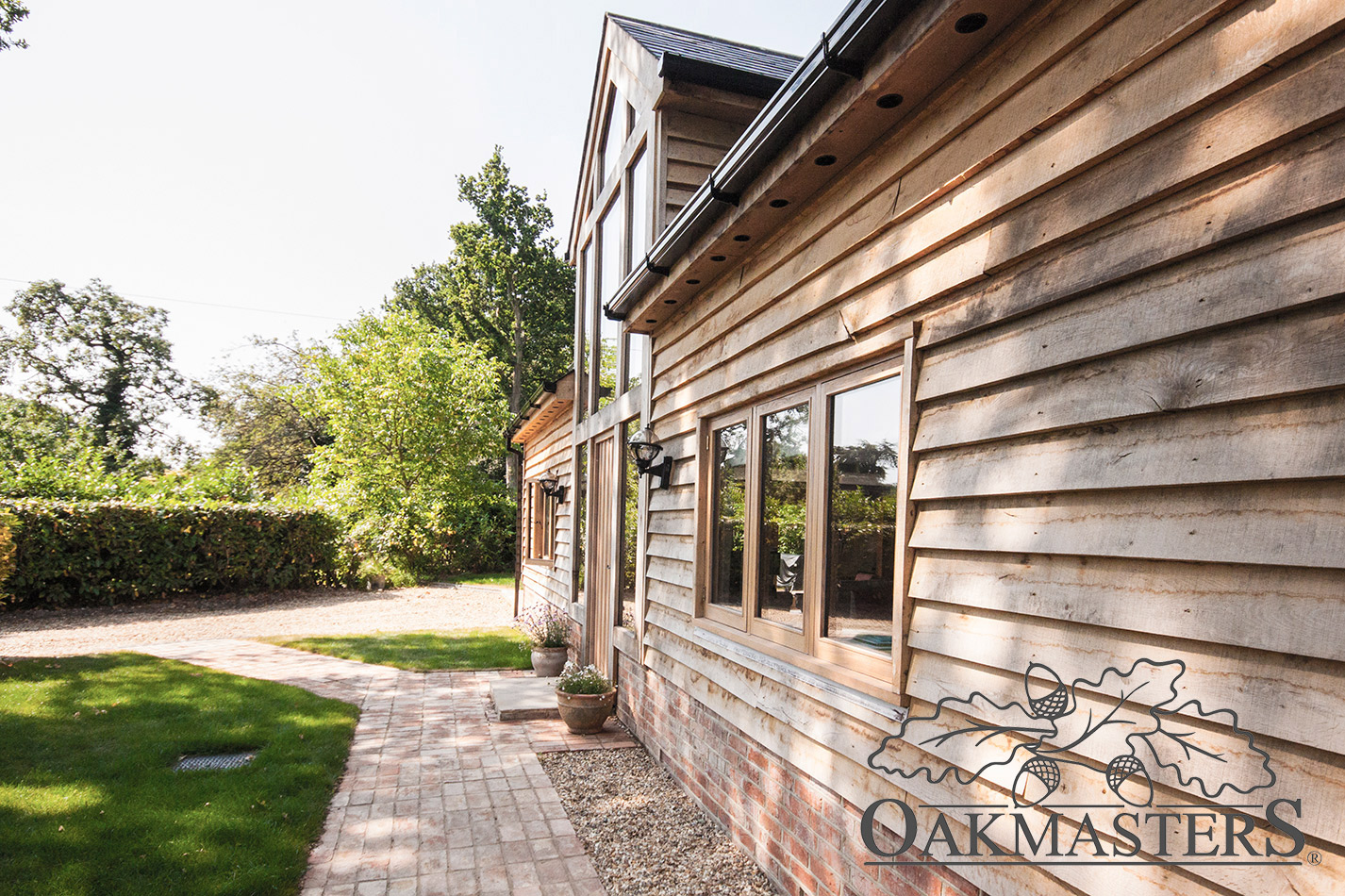
“There was little more than one and a half walls left,” said Lynda. “Although we knew we would be limited to using the footprint of the old coach house – we thought it was time to make use of the space.”
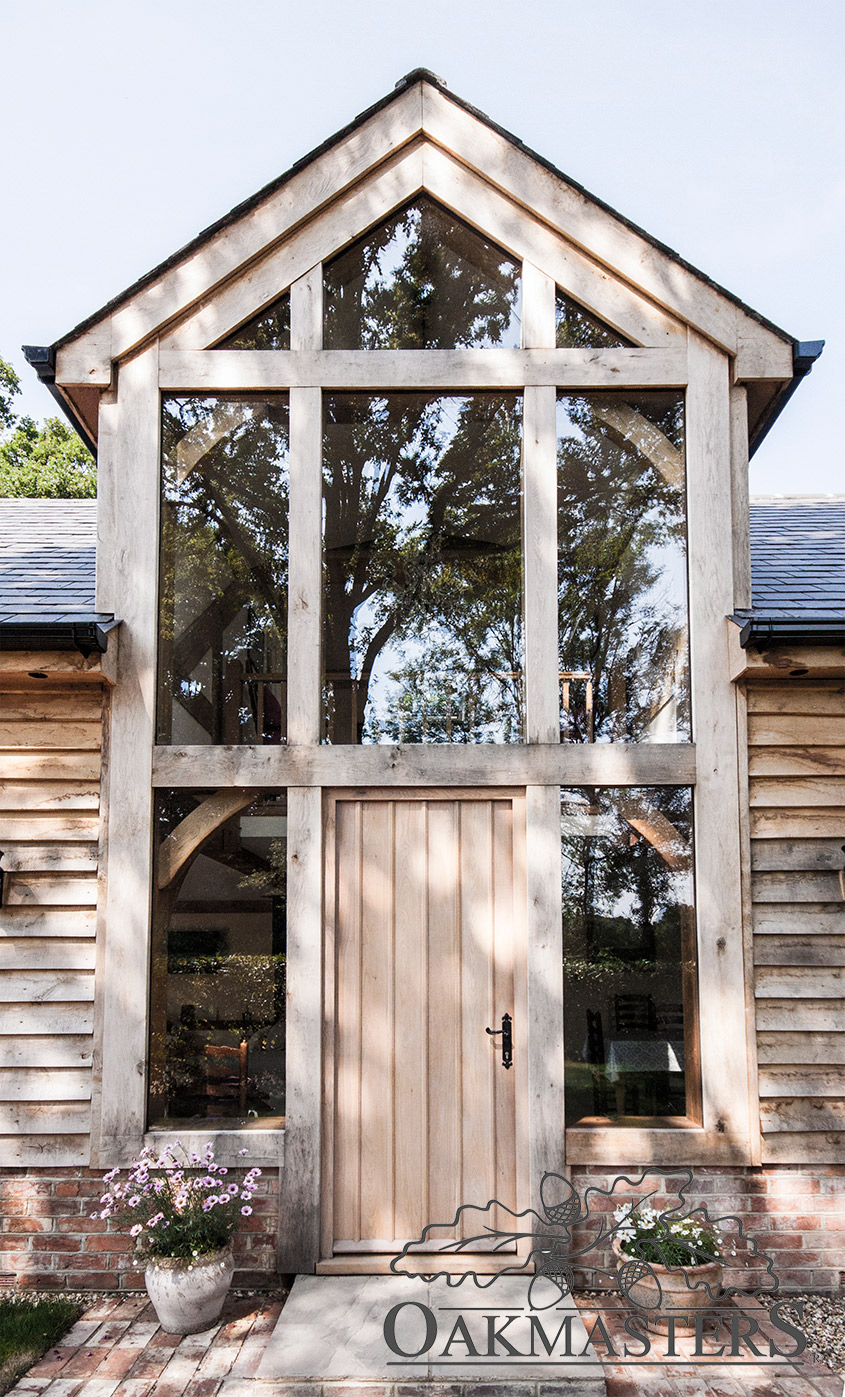
The attractive cottage that now occupies this position affords expansive views over ancient woodland, and the eco-friendly oak build helps it to blend in perfectly with its surroundings.
In the interior, a beautiful wooden staircase, contemporary wood-burner and exposed beams help to add character to this romantic cottage. It is very much a retreat from the relentless pace of modern life – a place to relax and feel at home in.
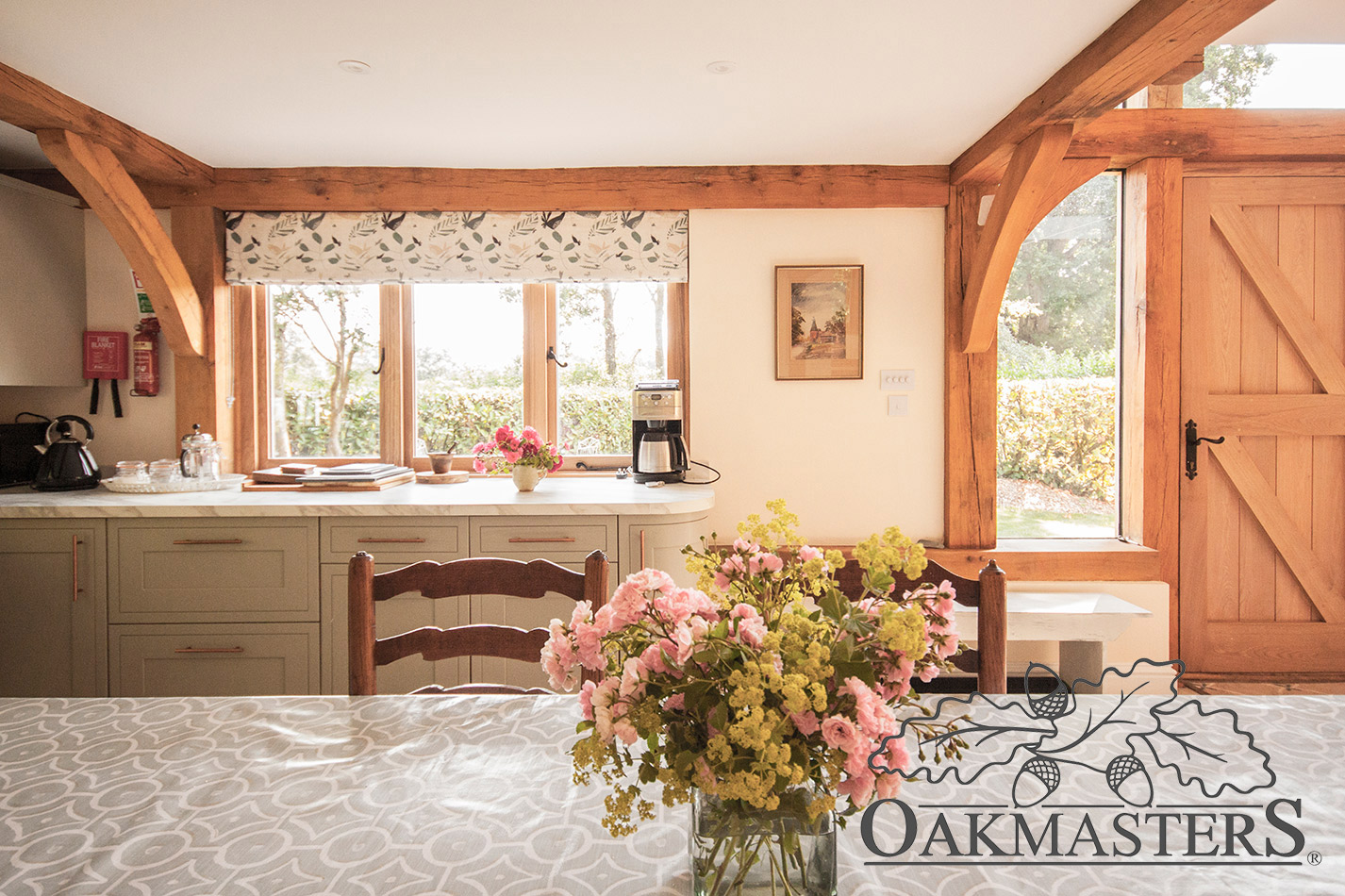
Lynda and Tony decided, after meeting with Oakmasters, that they did not need to use an architect. Armed only with a surveyor’s initial drawings, the couple were confident that the Oakmasters team perfectly understood their requirements.
“We had no completely fixed ideas or inspirational cut-outs from magazines to guide the design, but we were clear about what we wanted,” Lynda says. “We also knew that we must abide by the planning permission which would not allow us to go beyond the original coach house’s footprint.”
It was important throughout the design process to maximise the space afforded by the cottage’s small size: holiday let couples and families had to feel truly at home in this living space. To help with this it was decided to use an open-planned downstairs, to position a landing window that afforded excellent views over the countryside and to use elevated trusses to create extra space upstairs.
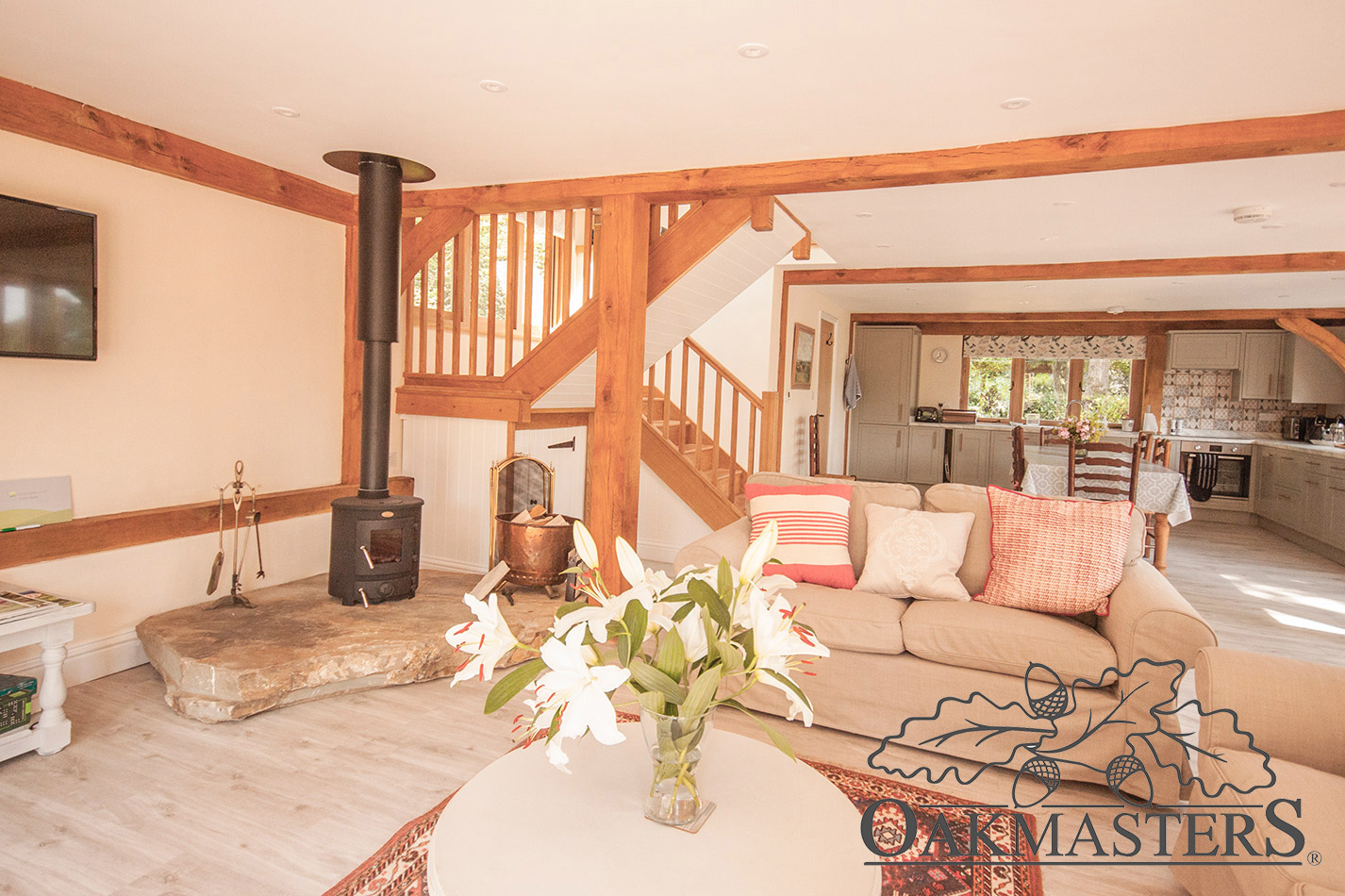
Once the existing structure and ground had been cleared it took just over nine months: from the digging of the foundations, to the decoration of the interior, to completion.
Oakmasters carried out the majority of the work – sometimes collaborating with other builders that Lynda and Tony had employed for discrete parts of the work.
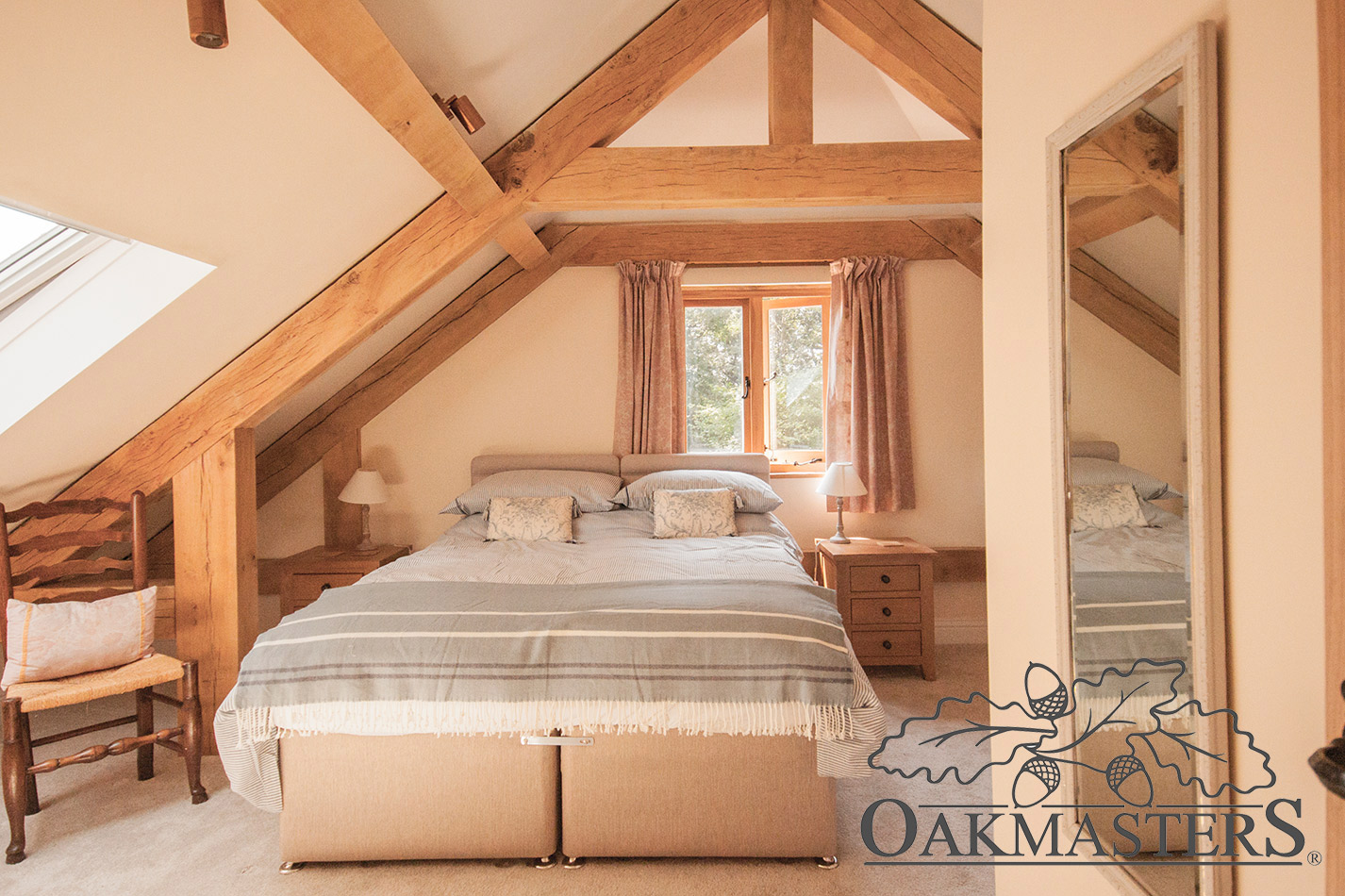
“The most exciting moment for me was seeing the timber arrive,” says Lynda. “I was surprised at how quickly the frame went up and then the project really started to take shape."
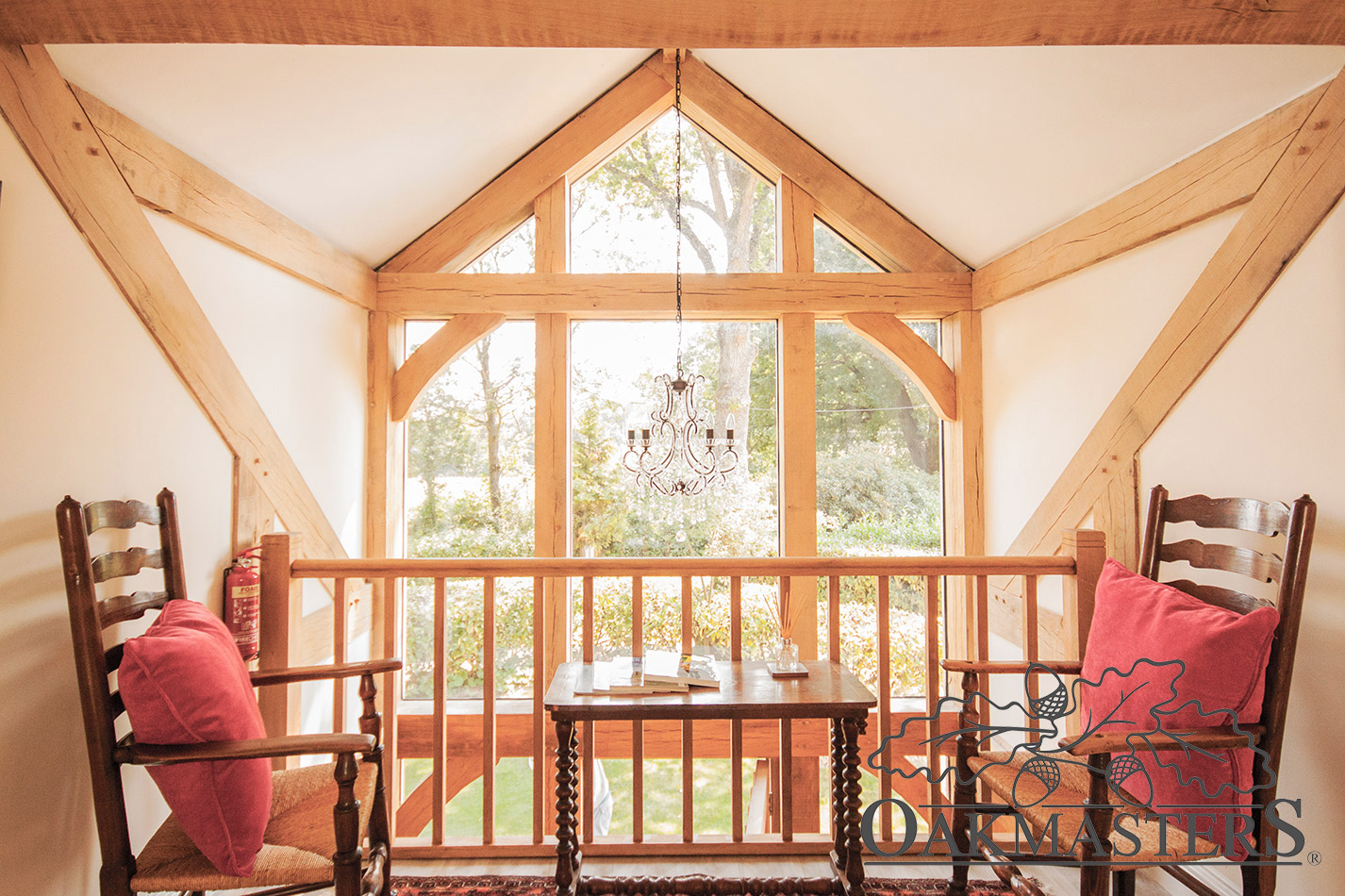
Describing the pleasure she still gets from the cottage – and the impressed reactions of others – Lynda says: “My favourite part is still that wonderful view from the top of the landing. Everyone who comes to see the cottage just stops and says ‘Wow!’ And all our guests have been very happy staying here.”
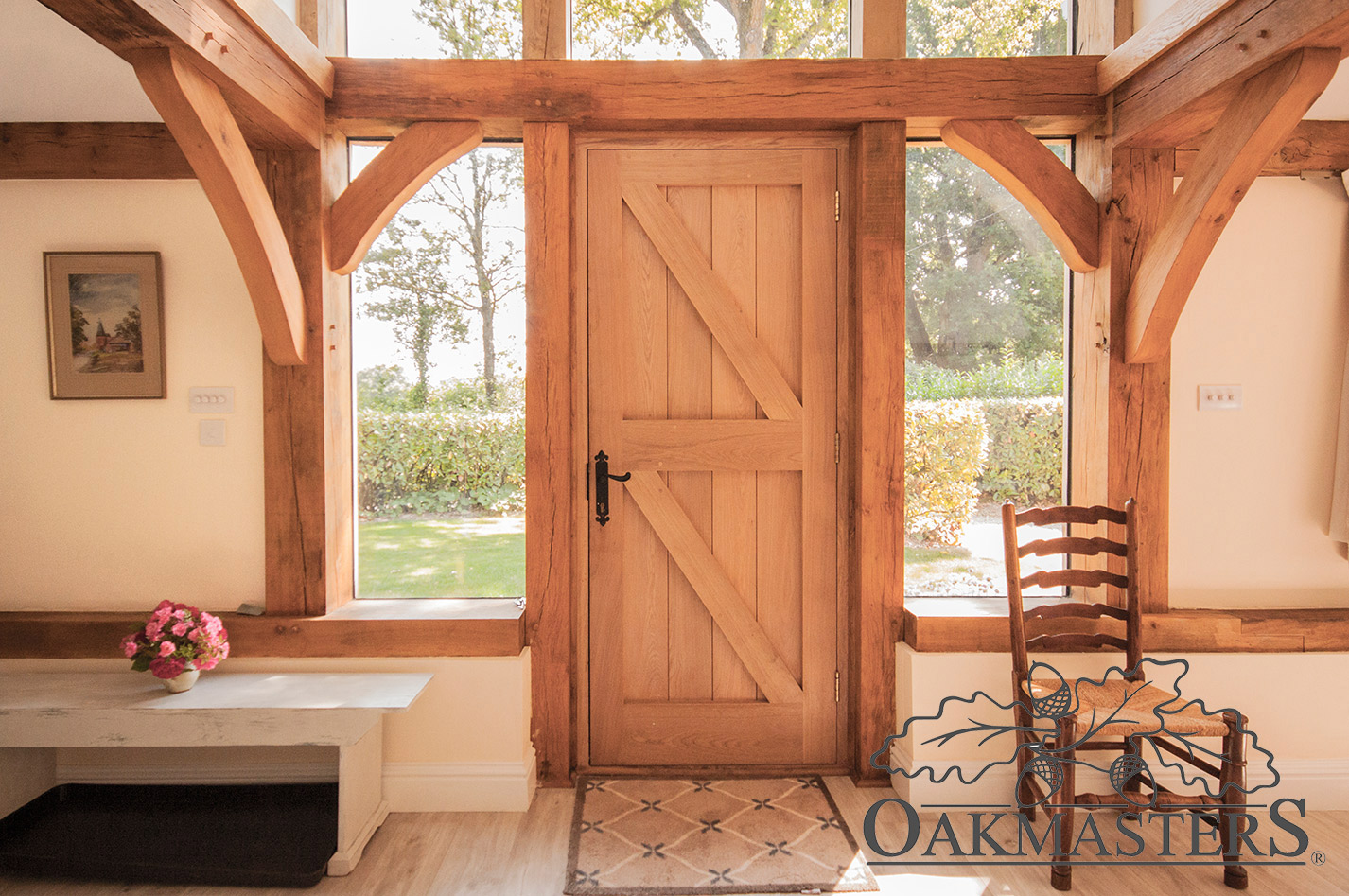
For more inspiration, visit our oak framed houses gallery, or read more case studies. Contact us if you are thinking of building an oak framed building. We'd love to chat with you.
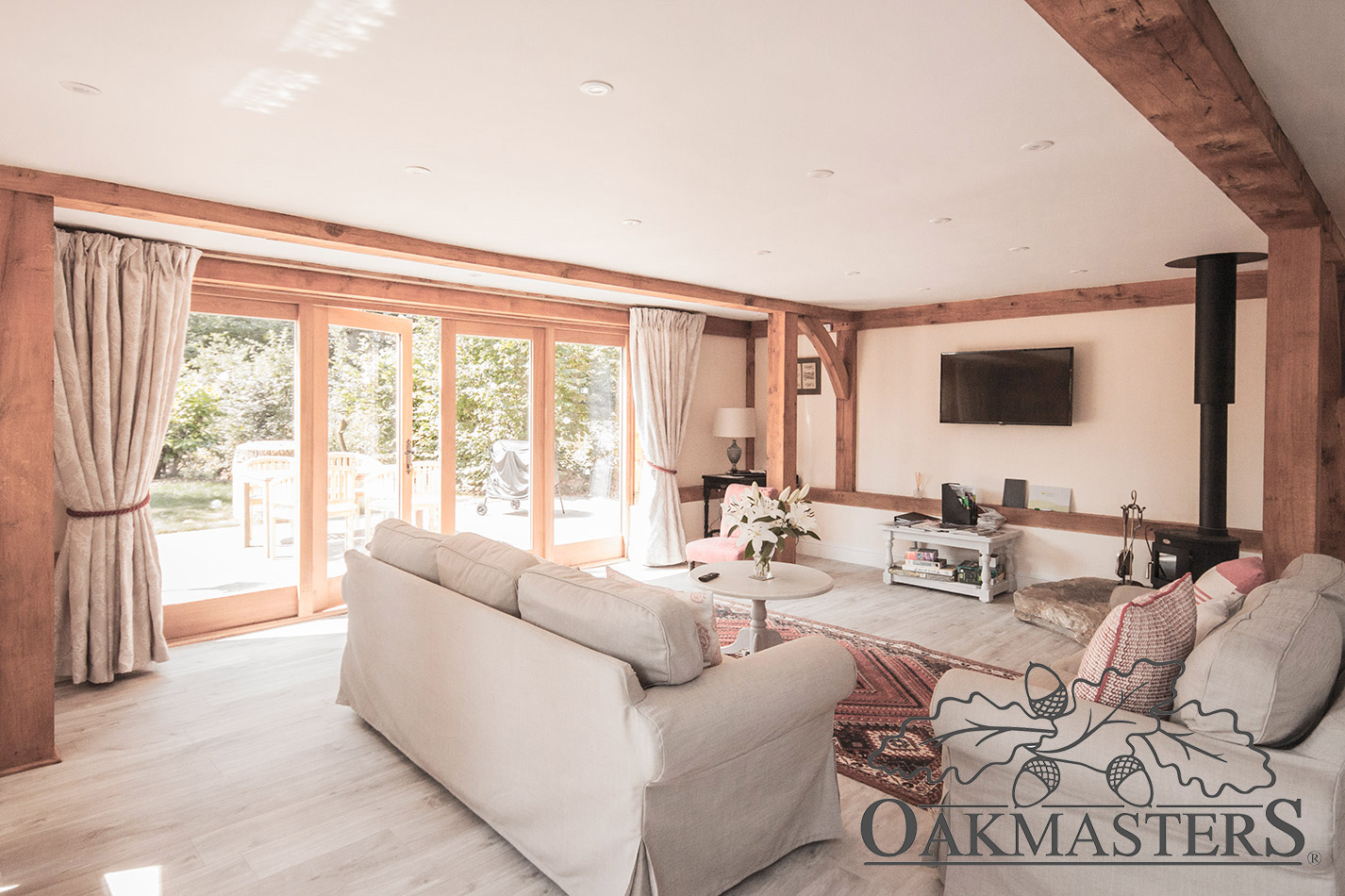
For more images of this project, please see our image gallery. You would like to stay in this cottage, please check availability and cost here.
We'd love to hear about your oak framed project. Call us today on +44 (0) 1444 455 455 +44 (0) 1444 455 455 for a no obligation estimate. Alternatively, complete the form below and we will be in touch.