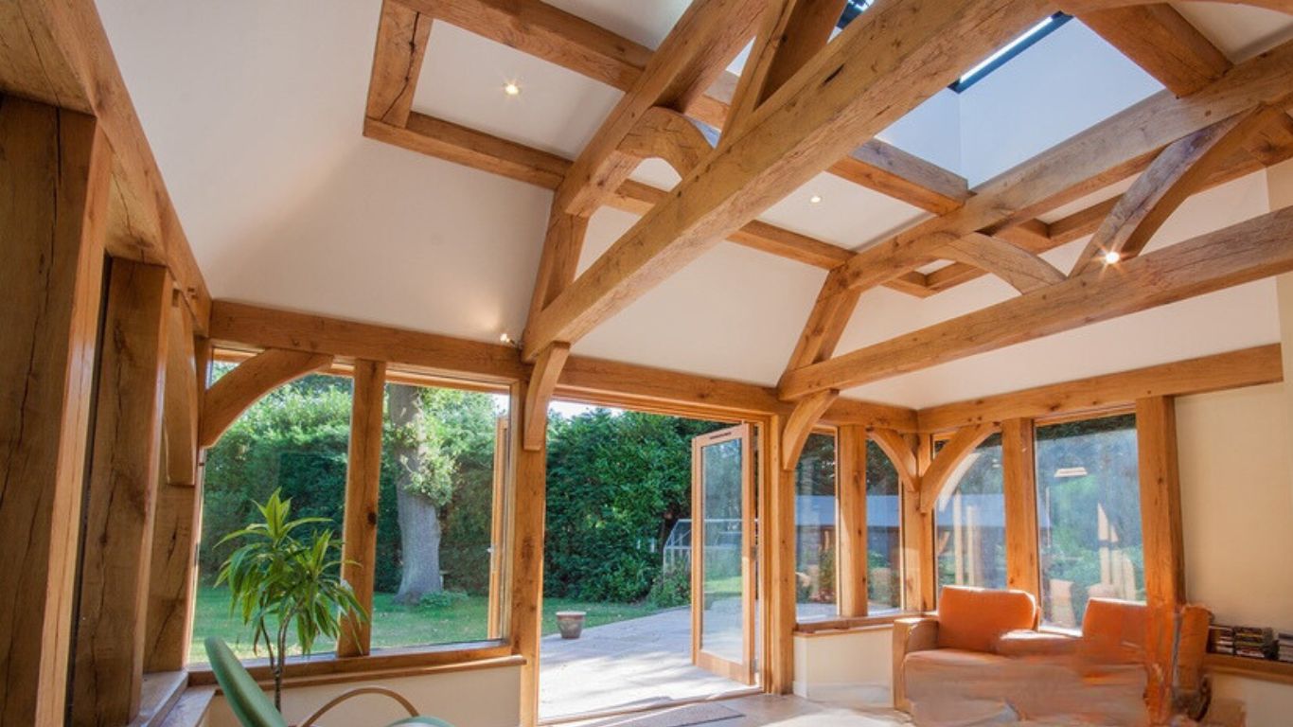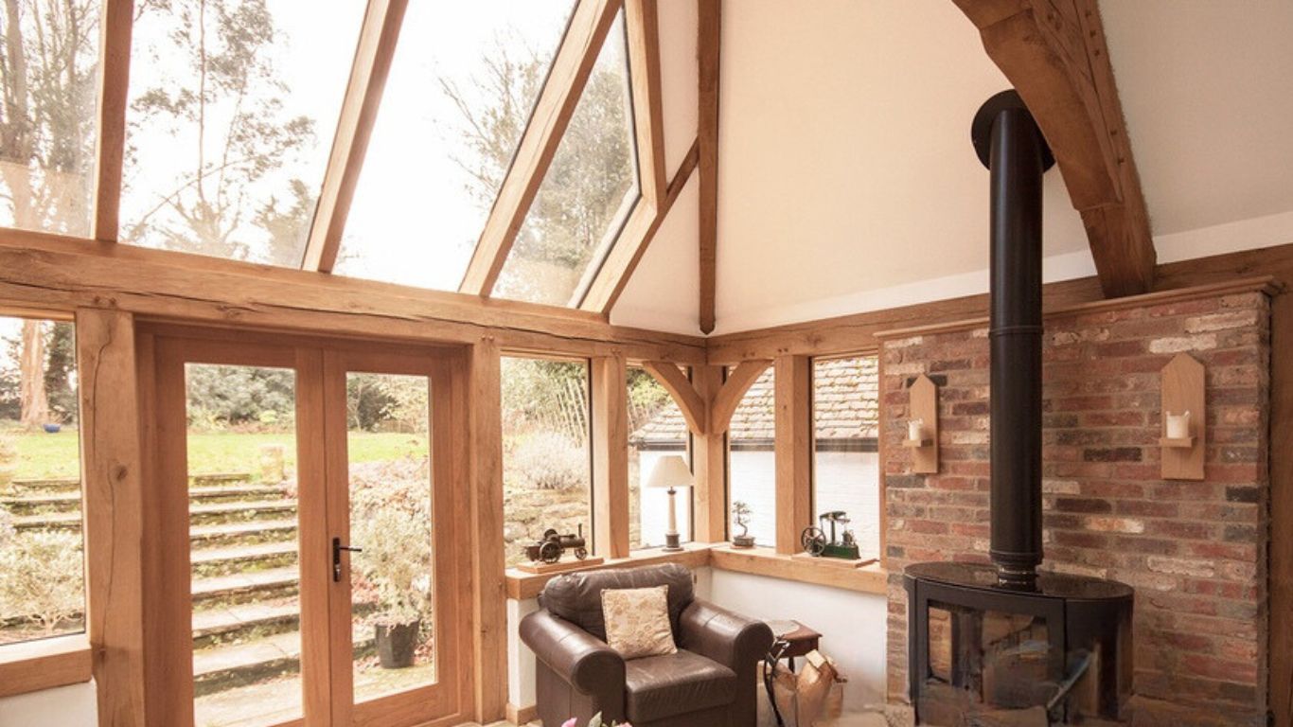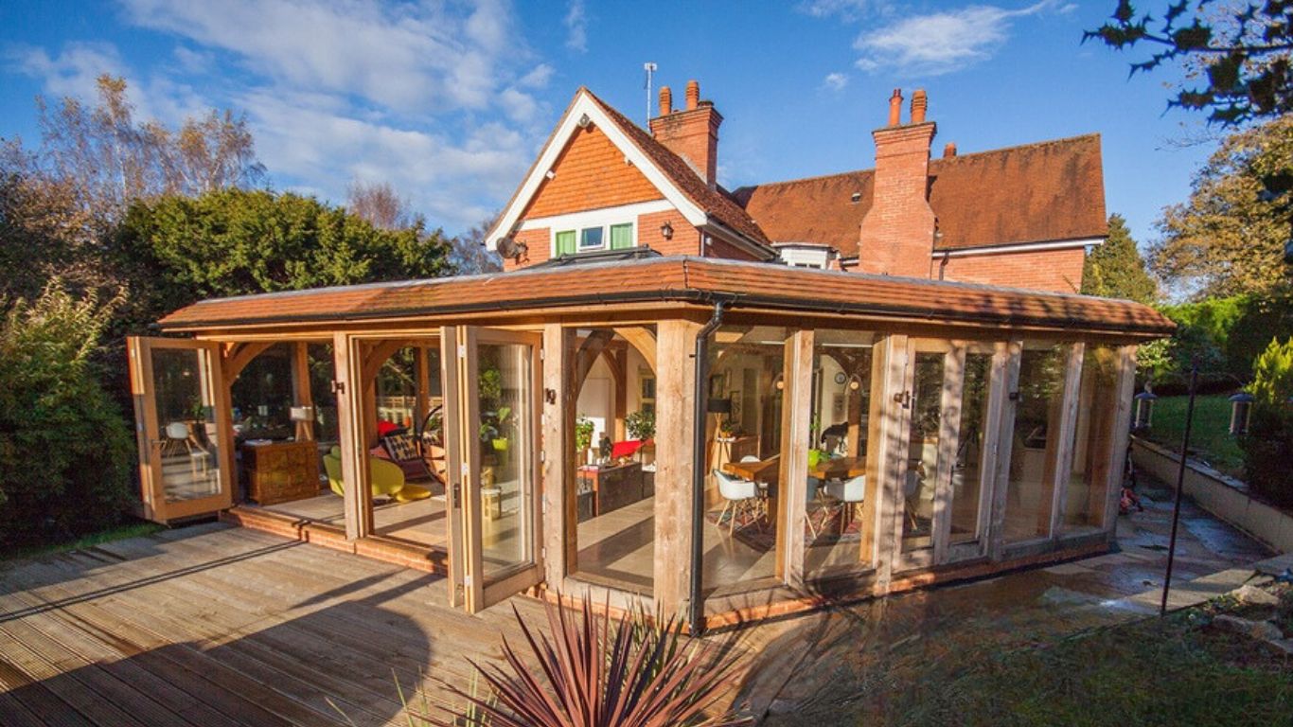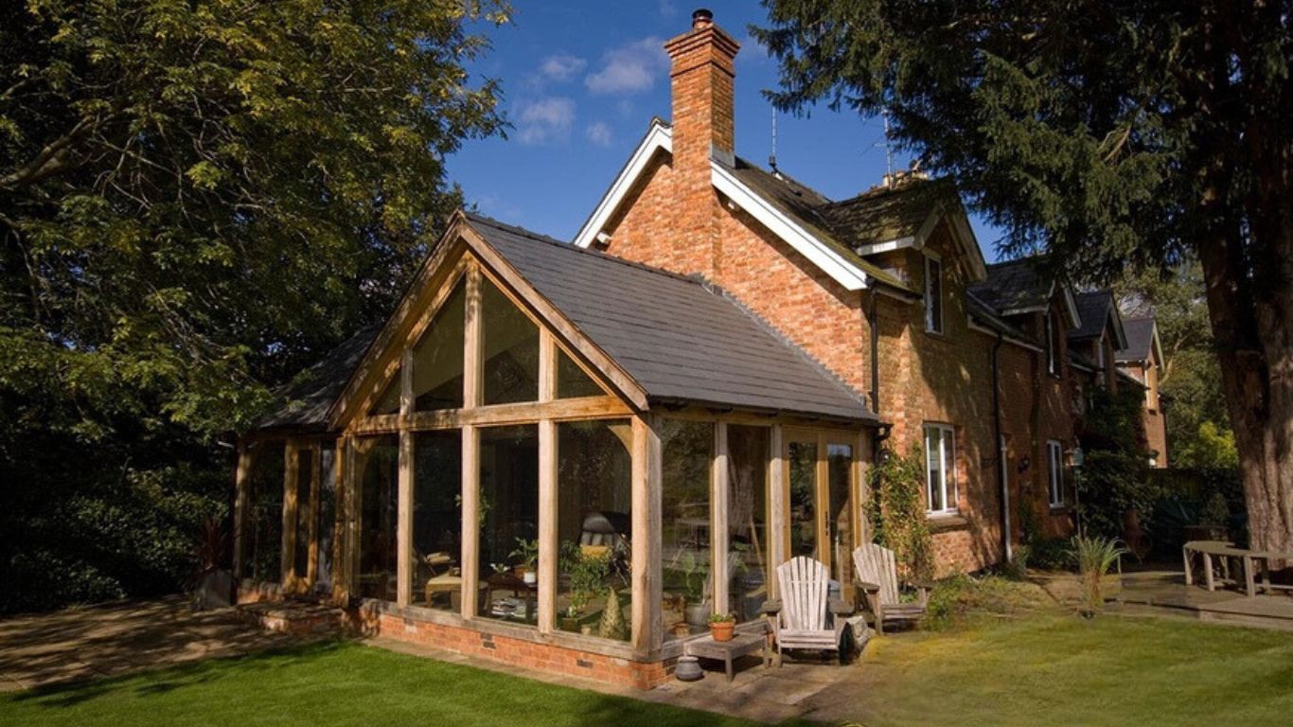
Our oak framed garden buildings serve various purposes, from standalone garden offices to spacious family extensions. At Oakmasters, our bespoke oak garden rooms seamlessly blend classic charm with contemporary functionality.
The boundary between an oak orangery, an oak garden room, or sunroom, and an oak conservatory, have become blurred, but they all have one thing in common: extensive use of glass to enjoy the views and to let the outside in. These structures feature mainly glass walls (full or partial), with the main difference between them being their roof components.

Oak conservatories usually have fully glazed oak frame roofs and walls. However, they come with specific building regulations and conditions, needing to be separated from the main house by an external door and a separate heating system. While oak conservatories were once popular, they are less frequently chosen today. The glass roof can lead to overheating in the summer and heat loss in the winter. And limitations on how to connect them to your house reduce its options as family space.

If you already have a design or planning permission, get in touch straight away and we will be able to provide you with a budget quote. If you require a design and planning application, our sales representative can put you in touch with reliable, independent oak framing design specialists. They will work closely with you to bring your vision to life, ensuring a seamless journey from concept to creation.


Oak framed orangeries often feature a flat opaque roof, sometimes with a glass lantern at the centre that can be vented. Internally, you'll find half trusses that create a partially vaulted ceiling appearance. The glass lantern allows the natural light to flood into the room, creating a bright and welcoming atmosphere.
Walls can be either fully or partially glazed, providing flexibility with your design. An oak framed orangery can be a standalone building, or be attached to the house in an open-plan format. This versatility makes oak framed orangeries an excellent solution for situations where height restrictions apply, such as when designing a single-floor extension.


Oak garden rooms, also often referred to as oak sunrooms, tend to have a fully pitched tile or slate roof, like a small house, with fully or partially glazed walls and often feature bifold or sliding doors. These garden rooms usually feature internally visible oak trusses, which create beautiful vaulted ceilings and spectacular living spaces.
An oak garden room can be a standalone building, serving as a poolside dining room or office, or it can be fully attached to the house, with the roof integrating into the main roof structure. The connection can be fully open and add a fabulous family space, full of light and characterful features. Oak garden rooms make popular kitchen extensions, exceptional dining room extensions or spectacular entrance halls.
We'd love to hear about your oak framed project. Call us today on +44 (0) 1444 455 455 +44 (0) 1444 455 455 for a no obligation estimate. Alternatively, complete the form below and we will be in touch.