
The owner of this house approached Oakmasters with plans and planning permission for an architect-designed, large, double storey oak extension. Oakmasters took on the blueprint and engineered the oak frame for this building project, which eventually gave the family additional bedrooms, a stunning double storey hallway, a large kitchen and a gym, all with stunning exposed oak frame features. Take a look at the full case study for more information.
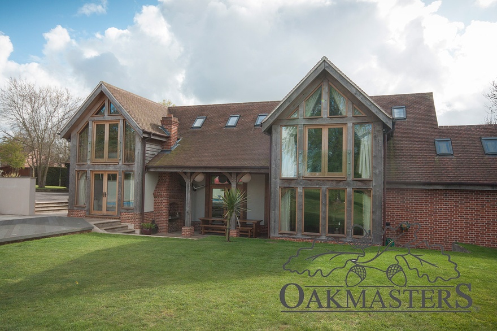
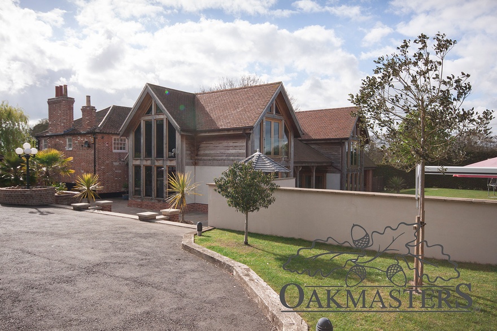
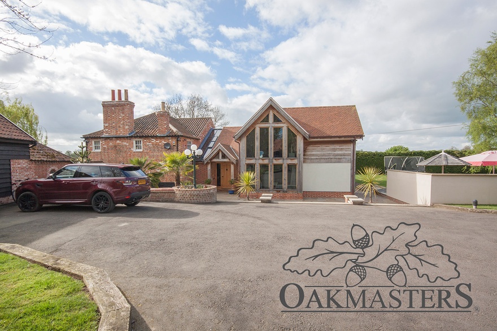
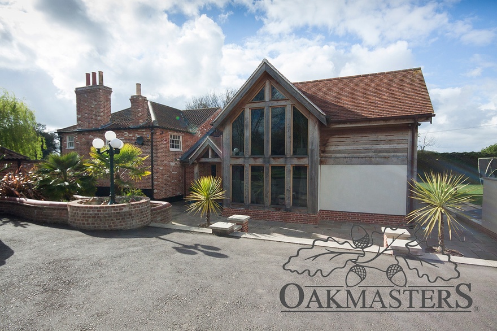
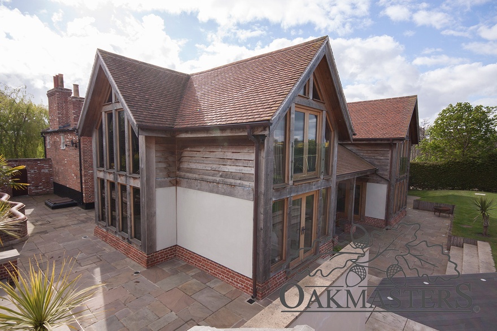
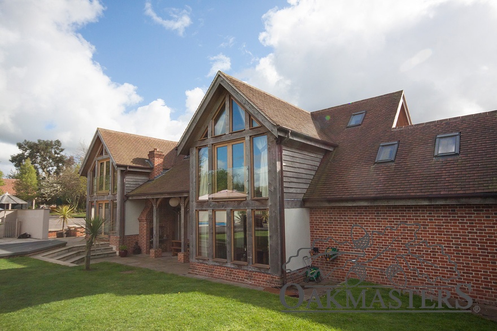
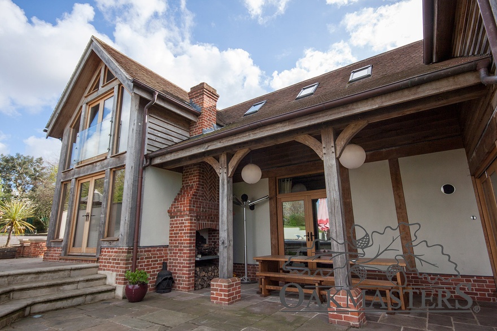
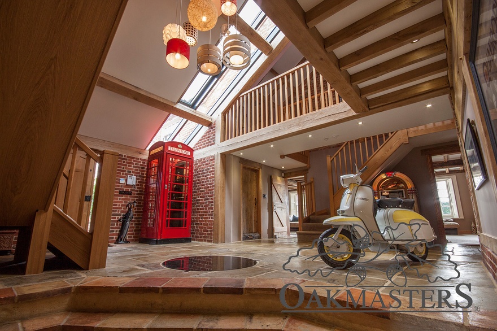
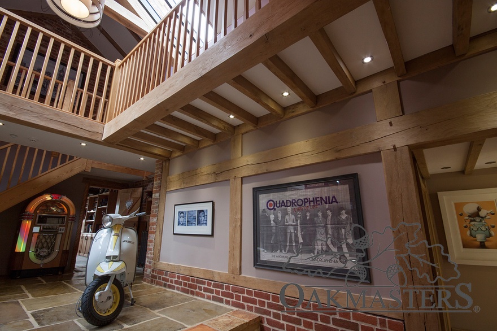
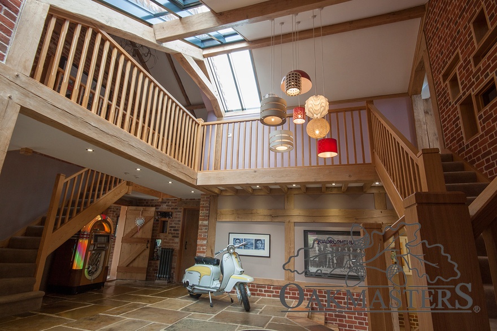
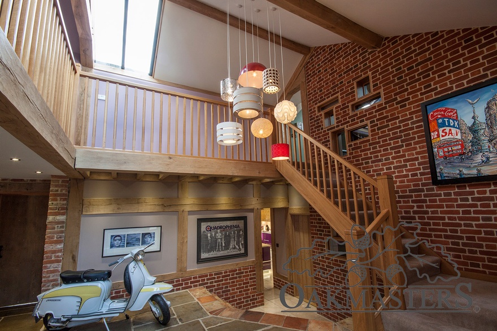
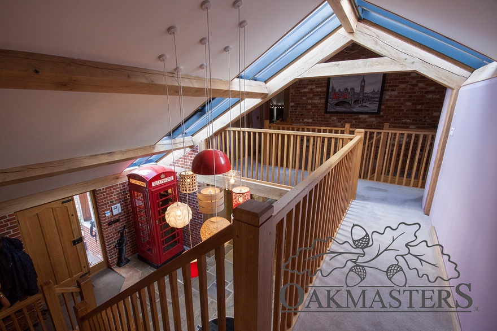
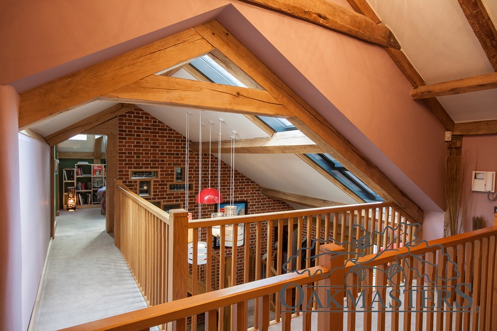
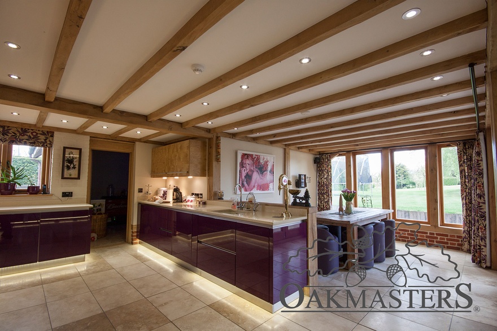
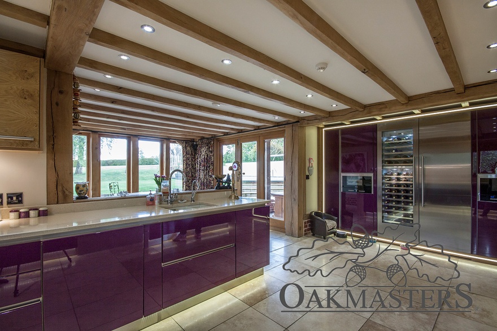
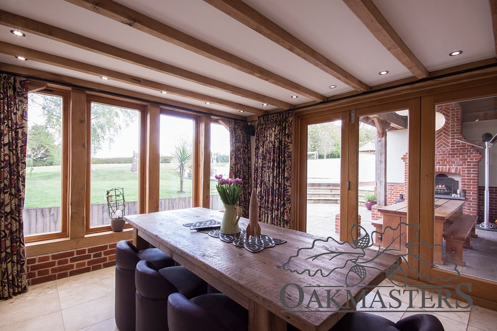
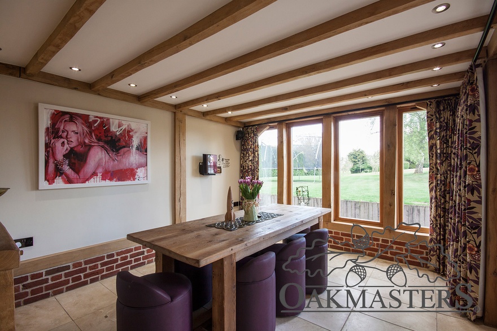
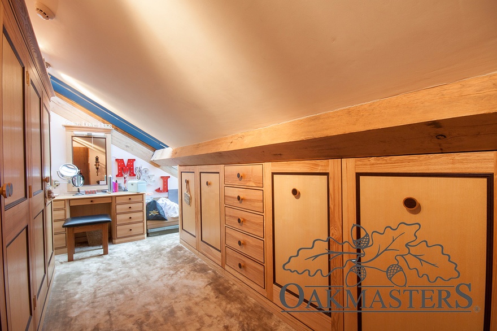
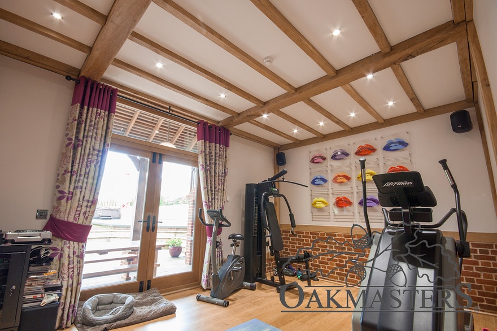
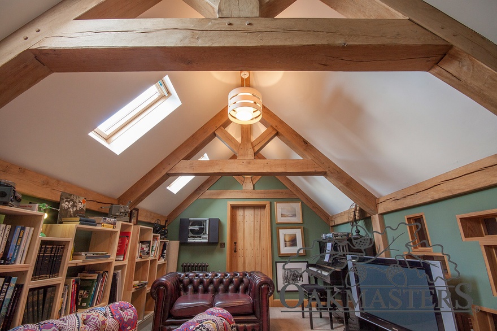
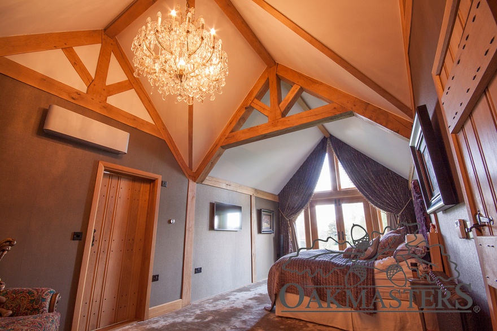
We'd love to hear about your oak framed project. Call us today on +44 (0) 1444 455 455 +44 (0) 1444 455 455 for a no obligation estimate. Alternatively, complete the form below and we will be in touch.