
This oak framed garage in Sussex features two floors with three vehicle bays. On the upper level is an entertainment room, while the downstairs area contains a kitchen and shower. The client wanted the garage to be in keeping with their oak framed home, and Oakmasters worked with them to design something which complemented their property. The result is this stunning oak framed garage, with raised collar oak trusses and visible oak roof rafters in the loft space completing the look. Read the case study to find out more on this oak framed garage project.
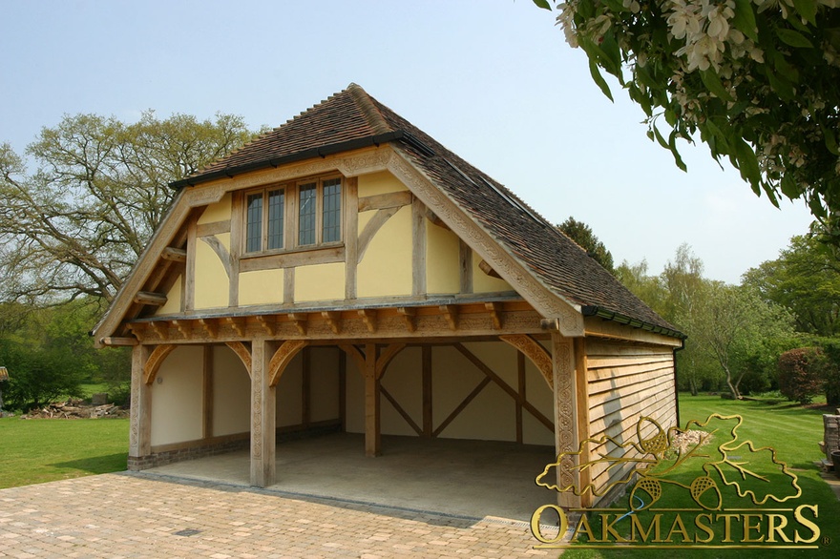
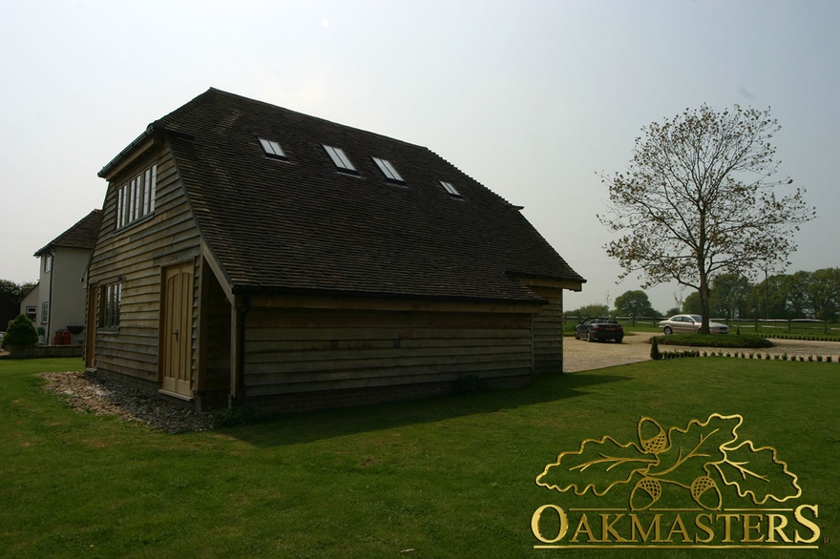
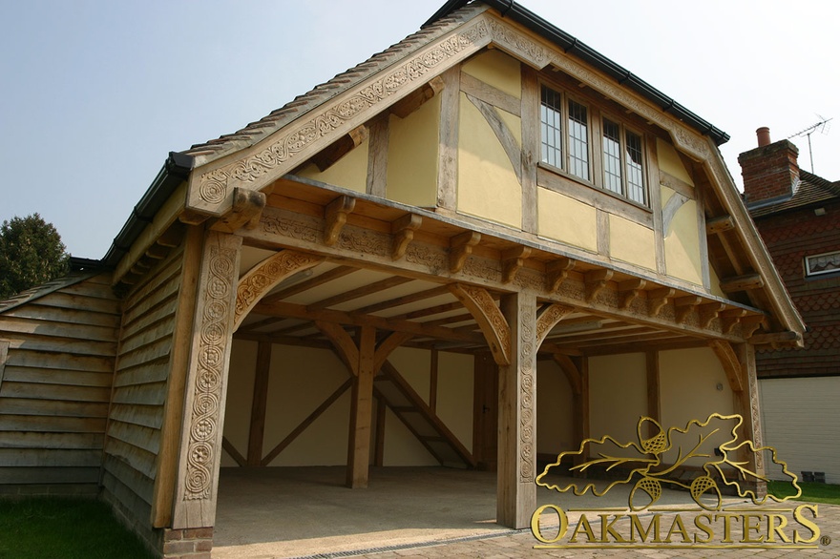
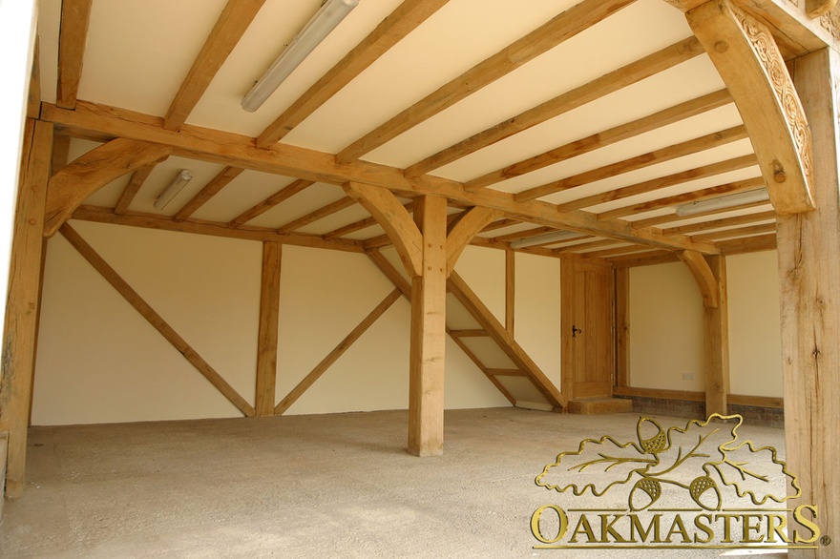
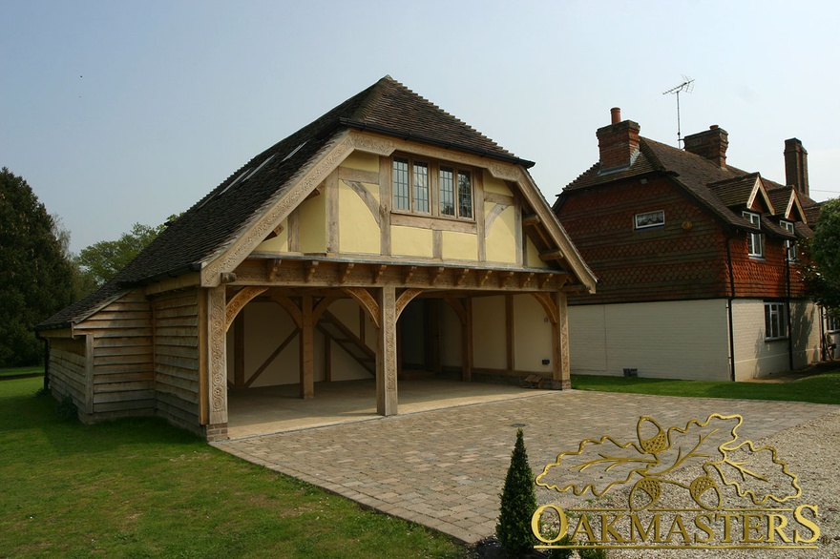
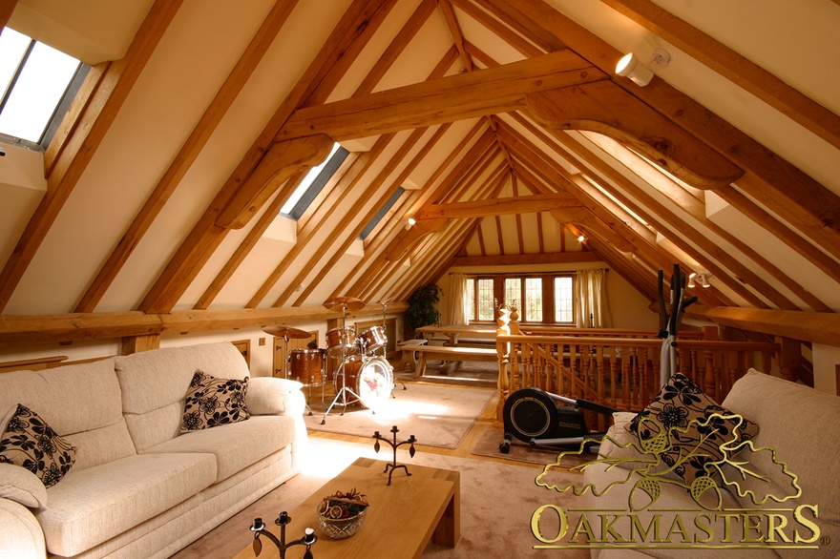
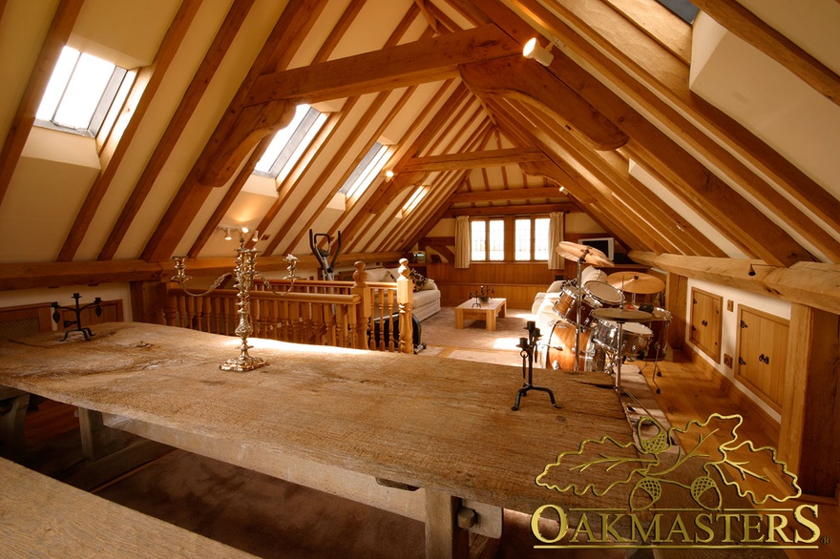
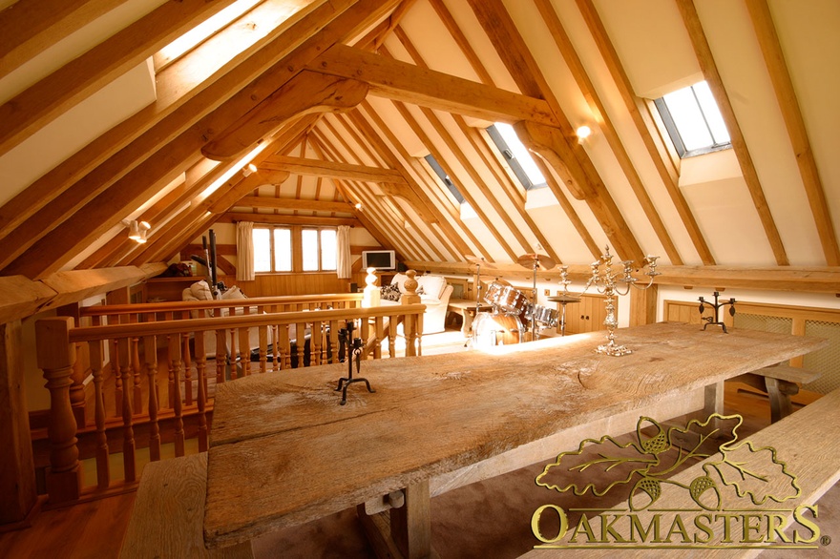
We'd love to hear about your oak framed project. Call us today on +44 (0) 1444 455 455 +44 (0) 1444 455 455 for a no obligation estimate. Alternatively, complete the form below and we will be in touch.